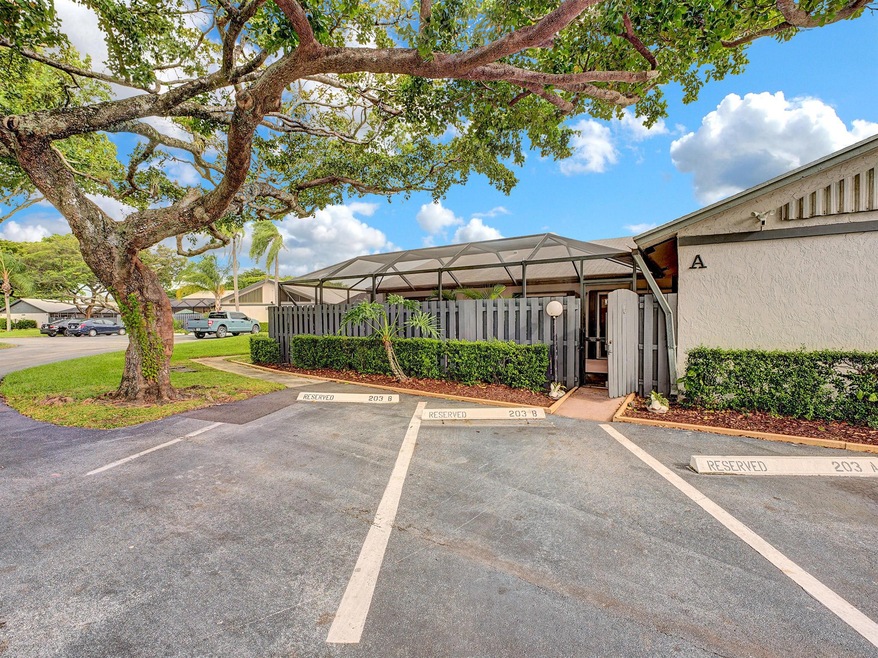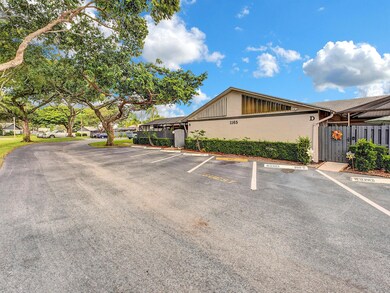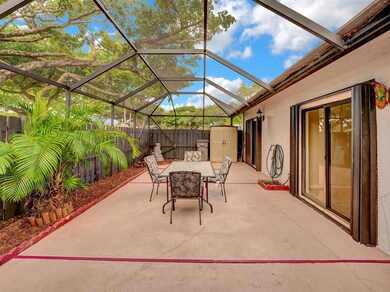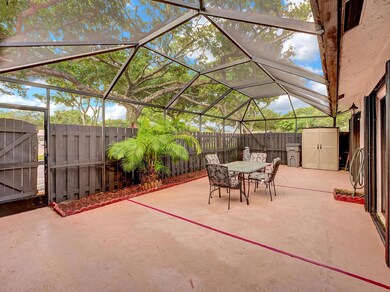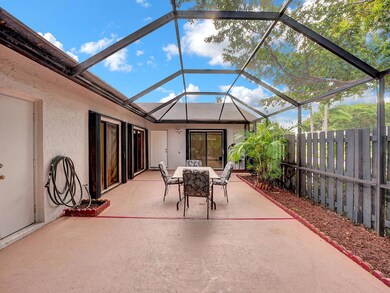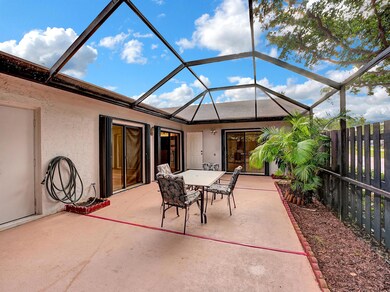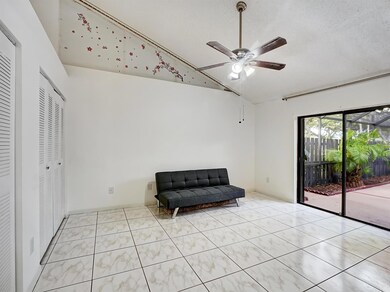1165 Summit Trail Cir Unit A West Palm Beach, FL 33415
Kenwood Estates NeighborhoodHighlights
- Tennis Courts
- Clubhouse
- Garden View
- Gated Community
- Vaulted Ceiling
- Attic
About This Home
Experience the charm of this beautifully maintained 3-bedroom, 2-bathroom villa, tucked inside the serene, gated community of Summit Trails. Perfectly situated just 15 minutes from Wellington's equestrian charm and Downtown West Palm Beach's vibrant energy at Rosemary Square, this home offers the ideal blend of tranquility and accessibility.Step inside to find an updated kitchen, tile flooring throughout, and expansive sliding glass doors that flood the home with natural light and seamlessly connect to a screened-in patio--perfect for bug-free relaxation or entertaining year-round.Beyond your private retreat, Summit Trails offers a welcoming, family-friendly atmosphere surrounded by lush, mature landscaping. Residents enjoy a variety of resort-style amenities, including:
Home Details
Home Type
- Single Family
Est. Annual Taxes
- $5,328
Year Built
- Built in 1987
Lot Details
- Fenced
- Sprinkler System
Parking
- Assigned Parking
Home Design
- Villa
- Entry on the 1st floor
Interior Spaces
- 1,332 Sq Ft Home
- 1-Story Property
- Vaulted Ceiling
- Ceiling Fan
- Tile Flooring
- Garden Views
- Attic
Kitchen
- Microwave
- Ice Maker
- Dishwasher
- Disposal
Bedrooms and Bathrooms
- 3 Bedrooms
- Split Bedroom Floorplan
- 2 Full Bathrooms
Laundry
- Laundry Room
- Dryer
- Washer
Home Security
- Security Gate
- Closed Circuit Camera
- Motion Detectors
- Fire and Smoke Detector
Outdoor Features
- Tennis Courts
- Balcony
- Patio
- Porch
Schools
- Pine Jog Elementary School
- Palm Springs Community Middle School
- John I. Leonard High School
Utilities
- Central Heating and Cooling System
- Electric Water Heater
- TV Antenna
Listing and Financial Details
- Property Available on 11/15/25
- Assessor Parcel Number 00424411230002031
Community Details
Recreation
- Tennis Courts
- Community Pool
- Community Spa
- Park
- Trails
Security
- Security Guard
- Resident Manager or Management On Site
- Gated Community
Additional Features
- Summit Pines Unit 3 Subdivision
- Clubhouse
Map
Source: BeachesMLS
MLS Number: R11140120
APN: 00-42-44-11-23-000-2031
- 1139 Summit Trail Cir Unit B
- 1158 Summit Trail Cir Unit B
- 1160 Pitusa Ct Unit D
- 1038 Summit Trail Cir Unit A
- 1101 Summit Place Cir Unit B
- 950 Sumter Rd W
- 1098 Winding Rose Way
- 1107 Winding Rose Way
- 865 Pipers Cay Dr
- 867 Pipers Cay Dr
- 911 Sumter Rd W
- 960 Pipers Cay Dr
- 799 Hill Dr Unit F
- 5473 Berry Blossom Way E
- 796 Hill Dr
- 5117 Society Place W Unit C
- 1442 Summit Run Cir
- 5508 Cannon Way Unit C
- 1538 Bresee Rd
- 664 S Haverhill Rd
- 1158 Summit Trail D Cir Unit D
- 1057 Summit Trail Cir Unit C
- 795 Pipers Cay Dr
- 1315 Summit Run Cir Unit 2
- 865 Pipers Cay Dr
- 814 Hill Dr Unit C
- 5086 Rambler Rose Way
- 799 Hill Dr Unit F
- 1380 Longarzo Place
- 1364 Climbing Rose Ln
- 5181 Kim Ct
- 5621 Azalea Cir
- 5314 White Oleander
- 1214 Sweet Violet Ct
- 1427 Summit Run Cir
- 5161 Jaczko Ln
- 958 Montego Dr
- 5101 Palm Hill Dr
- 4754 Carefree Trail Unit 4754A
- 5292 Bosque Ln Unit 59
