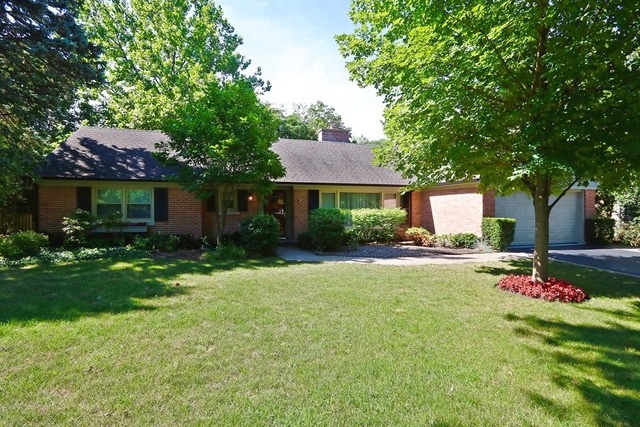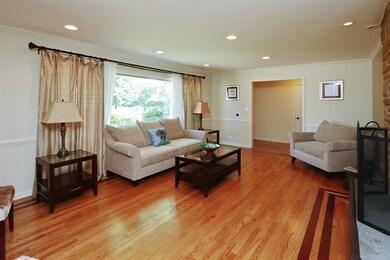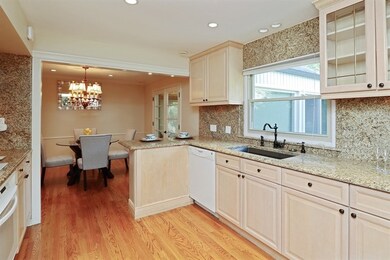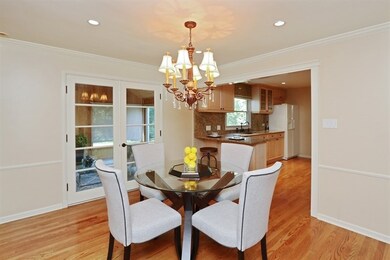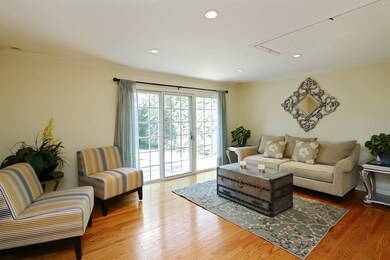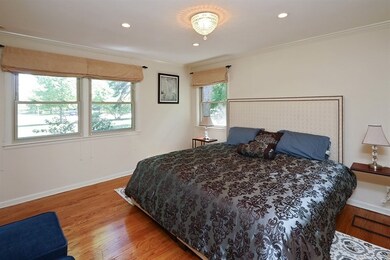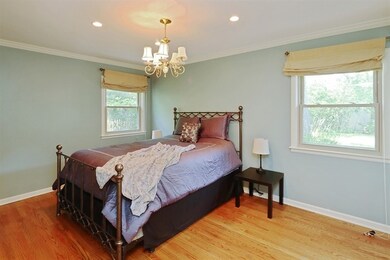
1165 W Deerpath Lake Forest, IL 60045
Highlights
- Heated Floors
- Landscaped Professionally
- Heated Sun or Florida Room
- Deer Path Middle School East Rated A
- Ranch Style House
- Fenced Yard
About This Home
As of October 2016Relocating owners hate to leave! Beautiful and totally updated home in desirable Meadowood! 3 bedrooms, 2 baths on .46 acres. New kitchen w/ granite counters, newer appls, Italian custom cabinetry. New hardwood floors & mouldings throughout. Newer roof, mechanicals, doors & windows. Spacious LR w/ wood-burning fireplace & large picture window. Lovely Sun Room w/ fabulous views of the profes. landscaped, private fenced yard. A must see. Move right in & enjoy
Last Agent to Sell the Property
Berkshire Hathaway HomeServices Chicago License #475126877 Listed on: 07/22/2016

Home Details
Home Type
- Single Family
Est. Annual Taxes
- $10,205
Year Built
- 1951
Lot Details
- Fenced Yard
- Landscaped Professionally
Parking
- Attached Garage
- Garage Door Opener
- Driveway
- Garage Is Owned
Home Design
- Ranch Style House
- Brick Exterior Construction
- Slab Foundation
- Asphalt Shingled Roof
- Cedar
Interior Spaces
- Primary Bathroom is a Full Bathroom
- Wood Burning Fireplace
- Entrance Foyer
- Heated Sun or Florida Room
Kitchen
- Breakfast Bar
- Oven or Range
- Microwave
- Dishwasher
- Disposal
Flooring
- Wood
- Heated Floors
Laundry
- Dryer
- Washer
Utilities
- Forced Air Heating and Cooling System
- SpacePak Central Air
- Heating System Uses Gas
- Radiant Heating System
Additional Features
- North or South Exposure
- Patio
Listing and Financial Details
- Homeowner Tax Exemptions
Ownership History
Purchase Details
Home Financials for this Owner
Home Financials are based on the most recent Mortgage that was taken out on this home.Purchase Details
Home Financials for this Owner
Home Financials are based on the most recent Mortgage that was taken out on this home.Purchase Details
Home Financials for this Owner
Home Financials are based on the most recent Mortgage that was taken out on this home.Purchase Details
Home Financials for this Owner
Home Financials are based on the most recent Mortgage that was taken out on this home.Purchase Details
Similar Homes in the area
Home Values in the Area
Average Home Value in this Area
Purchase History
| Date | Type | Sale Price | Title Company |
|---|---|---|---|
| Special Warranty Deed | $499,500 | Fidelity National Title | |
| Warranty Deed | $507,500 | Fidelity National Title | |
| Warranty Deed | $525,000 | Ct | |
| Interfamily Deed Transfer | -- | Ct | |
| Interfamily Deed Transfer | -- | -- |
Mortgage History
| Date | Status | Loan Amount | Loan Type |
|---|---|---|---|
| Open | $453,621 | VA | |
| Previous Owner | $481,642 | VA | |
| Previous Owner | $481,642 | VA | |
| Previous Owner | $486,000 | Adjustable Rate Mortgage/ARM | |
| Previous Owner | $398,000 | New Conventional | |
| Previous Owner | $417,000 | New Conventional | |
| Previous Owner | $81,000 | Credit Line Revolving | |
| Previous Owner | $200,000 | Credit Line Revolving |
Property History
| Date | Event | Price | Change | Sq Ft Price |
|---|---|---|---|---|
| 09/20/2023 09/20/23 | Rented | $4,400 | -2.2% | -- |
| 09/14/2023 09/14/23 | For Rent | $4,500 | 0.0% | -- |
| 10/27/2016 10/27/16 | Sold | $499,500 | -2.0% | $229 / Sq Ft |
| 08/29/2016 08/29/16 | Pending | -- | -- | -- |
| 08/23/2016 08/23/16 | Price Changed | $509,900 | -1.9% | $234 / Sq Ft |
| 07/22/2016 07/22/16 | For Sale | $519,900 | -3.7% | $238 / Sq Ft |
| 06/02/2014 06/02/14 | Sold | $540,000 | -6.7% | $248 / Sq Ft |
| 04/19/2014 04/19/14 | Pending | -- | -- | -- |
| 04/03/2014 04/03/14 | Price Changed | $579,000 | -2.7% | $266 / Sq Ft |
| 03/07/2014 03/07/14 | Price Changed | $595,000 | -3.7% | $273 / Sq Ft |
| 02/03/2014 02/03/14 | For Sale | $618,000 | -- | $283 / Sq Ft |
Tax History Compared to Growth
Tax History
| Year | Tax Paid | Tax Assessment Tax Assessment Total Assessment is a certain percentage of the fair market value that is determined by local assessors to be the total taxable value of land and additions on the property. | Land | Improvement |
|---|---|---|---|---|
| 2024 | $10,205 | $184,471 | $107,414 | $77,057 |
| 2023 | $9,522 | $170,050 | $99,017 | $71,033 |
| 2022 | $9,522 | $163,591 | $95,256 | $68,335 |
| 2021 | $9,255 | $162,180 | $94,434 | $67,746 |
| 2020 | $9,049 | $163,077 | $94,956 | $68,121 |
| 2019 | $8,603 | $160,084 | $93,213 | $66,871 |
| 2018 | $7,978 | $158,866 | $113,459 | $45,407 |
| 2017 | $7,845 | $156,210 | $111,562 | $44,648 |
| 2016 | $7,514 | $148,687 | $106,189 | $42,498 |
| 2015 | $7,402 | $140,007 | $99,990 | $40,017 |
| 2014 | $7,273 | $135,521 | $89,771 | $45,750 |
| 2012 | $7,061 | $136,697 | $90,550 | $46,147 |
Agents Affiliated with this Home
-

Seller's Agent in 2023
Susan Duffey
@ Properties
(773) 220-7875
29 in this area
61 Total Sales
-
M
Seller Co-Listing Agent in 2023
Matthew Brugioni
@ Properties
(847) 456-4965
17 in this area
44 Total Sales
-

Buyer's Agent in 2023
Rina Du Toit
@ Properties
(847) 615-5061
4 in this area
21 Total Sales
-

Seller's Agent in 2016
Jennifer Noone
Berkshire Hathaway HomeServices Chicago
(847) 641-0231
6 in this area
59 Total Sales
-

Buyer's Agent in 2016
Lori Baker
Compass
(847) 863-1791
114 in this area
163 Total Sales
-

Seller's Agent in 2014
Ann Lyon
@ Properties
(847) 828-9991
87 in this area
146 Total Sales
Map
Source: Midwest Real Estate Data (MRED)
MLS Number: MRD09295855
APN: 12-31-216-003
- 570 Hathaway Cir
- 985 W Deerpath
- 205 N Savanna Ct
- 1241 Ashlawn Dr
- 681 Halligan Cir
- 972 Castlegate Ct
- 206 Warwick Rd
- 380 Deerpath Square
- 717 Kennington Terrace
- Lot 5 Whitehall Ln
- Lot 7 Whitehall Ln
- Lot 8 Whitehall Ln
- Lot 6 Whitehall Ln
- Lot 4 Whitehall Ln
- Lot 9 Whitehall Ln
- 1700 Cornell Ct
- 590 Academy Woods Dr
- 1806 Princeton Ct
- 50 S Orchard Cir
- 95 S Canterbury Ct
