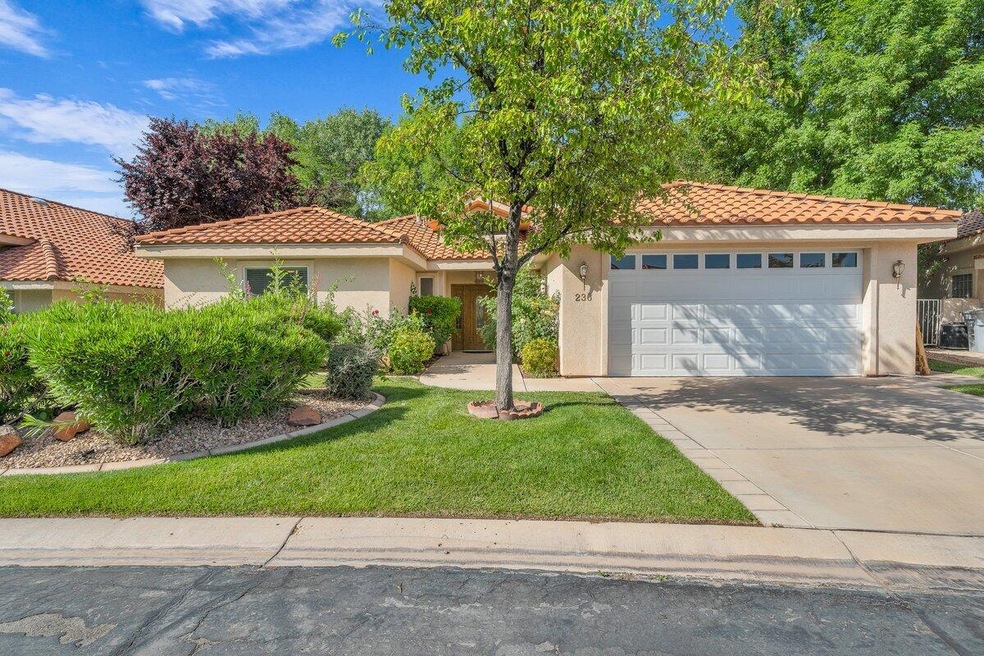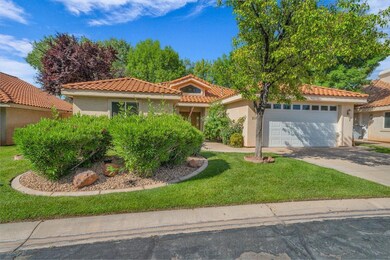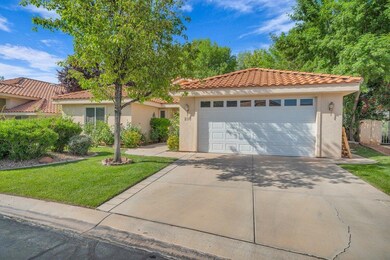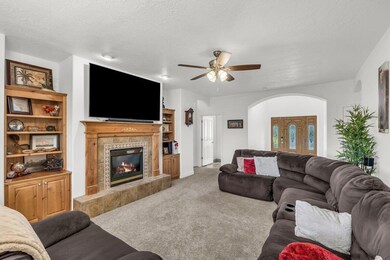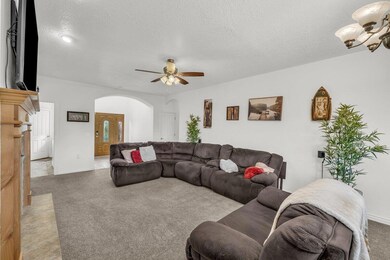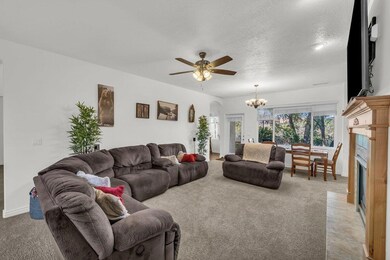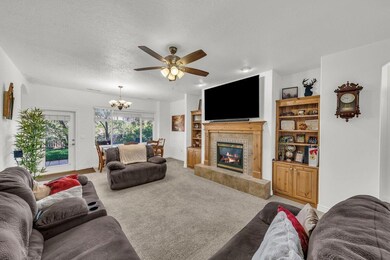
1165 W Indian Hills Dr Unit 236 Saint George, UT 84770
Estimated payment $2,921/month
Highlights
- Private Yard
- Covered patio or porch
- Double Pane Windows
- Community Pool
- Attached Garage
- Walk-In Closet
About This Home
Welcome to this beautifully maintained home featuring a tall entryway and 9-foot ceilings that create an open, airy feel throughout. Enjoy the newly installed LVP flooring in the kitchen, complete with a built-in desk area, soft-close cabinets and drawers, Corion countertops, matching appliances, and a gas cooktop, perfect for everyday living and entertaining. The spacious bedrooms include a huge master suite with an office flex space, dual vanities, a large walk-in shower with dual shower heads, and a generous walk-in closet. Additional highlights include a walk-in shower in the second bathroom, a water softener, and the convenient laundry room with a sink and extra storage. Step outside to a private backyard fully shaded by mature trees with no neighbors behind, a large, covered patio, and a gas stub ready for your BBQ setup. Buyer to verify all information, deemed reliable, however buyer to verify all info including utilities, rental restrictions, and HOA information if applicable.
Home Details
Home Type
- Single Family
Est. Annual Taxes
- $1,546
Year Built
- Built in 2004
Lot Details
- 3,920 Sq Ft Lot
- Partially Fenced Property
- Landscaped
- Sprinkler System
- Private Yard
- Zoning described as Residential, PUD
HOA Fees
- $210 Monthly HOA Fees
Parking
- Attached Garage
Home Design
- Slab Foundation
- Tile Roof
- Stucco Exterior
Interior Spaces
- 2,137 Sq Ft Home
- 1-Story Property
- Ceiling Fan
- Gas Fireplace
- Double Pane Windows
Kitchen
- Free-Standing Range
- Microwave
- Dishwasher
- Disposal
Bedrooms and Bathrooms
- 4 Bedrooms
- Walk-In Closet
- 2 Bathrooms
Outdoor Features
- Covered patio or porch
Schools
- Arrowhead Elementary School
- Dixie Middle School
- Dixie High School
Utilities
- Central Air
- Heating System Uses Natural Gas
Listing and Financial Details
- Assessor Parcel Number SG-RW-4-236
Community Details
Overview
- Riverwood Townhomes Subdivision
Recreation
- Community Pool
Map
Home Values in the Area
Average Home Value in this Area
Tax History
| Year | Tax Paid | Tax Assessment Tax Assessment Total Assessment is a certain percentage of the fair market value that is determined by local assessors to be the total taxable value of land and additions on the property. | Land | Improvement |
|---|---|---|---|---|
| 2023 | $3,059 | $457,100 | $90,000 | $367,100 |
| 2022 | $3,098 | $435,300 | $75,000 | $360,300 |
| 2021 | $3,255 | $375,100 | $65,000 | $310,100 |
| 2020 | $2,845 | $308,800 | $65,000 | $243,800 |
| 2019 | $2,953 | $313,100 | $65,000 | $248,100 |
| 2018 | $2,817 | $272,300 | $0 | $0 |
| 2017 | $2,843 | $274,800 | $0 | $0 |
| 2016 | $3,074 | $274,800 | $0 | $0 |
| 2015 | $2,740 | $235,000 | $0 | $0 |
| 2014 | $2,720 | $234,700 | $0 | $0 |
Property History
| Date | Event | Price | Change | Sq Ft Price |
|---|---|---|---|---|
| 05/30/2025 05/30/25 | For Sale | $459,900 | +2.2% | $215 / Sq Ft |
| 10/07/2022 10/07/22 | Sold | -- | -- | -- |
| 09/12/2022 09/12/22 | Off Market | -- | -- | -- |
| 09/01/2022 09/01/22 | Price Changed | $450,000 | -2.2% | $211 / Sq Ft |
| 08/16/2022 08/16/22 | Price Changed | $460,000 | -3.4% | $215 / Sq Ft |
| 07/29/2022 07/29/22 | Price Changed | $476,300 | -3.8% | $223 / Sq Ft |
| 06/30/2022 06/30/22 | For Sale | $495,000 | -- | $232 / Sq Ft |
Purchase History
| Date | Type | Sale Price | Title Company |
|---|---|---|---|
| Quit Claim Deed | -- | None Available |
Similar Homes in the area
Source: Washington County Board of REALTORS®
MLS Number: 25-261821
APN: 0510555
- 1165 W Indian Hills Dr Unit 2A
- 1165 W Indian Hills Dr Unit 224
- 1165 W Indian Hills Dr Unit 2a
- 1165 W Indian Dr Unit 224
- 810 S Dixie Dr Unit 2225
- 810 S Dixie Dr Unit 2225
- Lot #29 W Fandango Dr
- 0 W Fandango Dr
- 28 W Fandango Dr
- 1023 S Shady Springs Cir
- 0 Cresole Dr
- 0 8 15 Acres Whisper Ridge
- 545 S Valley View Dr Unit 45
- 545 S Valley View Dr Unit 18
- 1845 W Canyon View Dr Unit 123
- 1845 W Canyon View Dr Unit 1204
- 1845 W Canyon View Dr Unit 110
- 1845 W Canyon View Dr Unit 1509
- 1845 W Canyon View Dr Unit 119
- 1845 W Canyon View Dr Unit 1009
