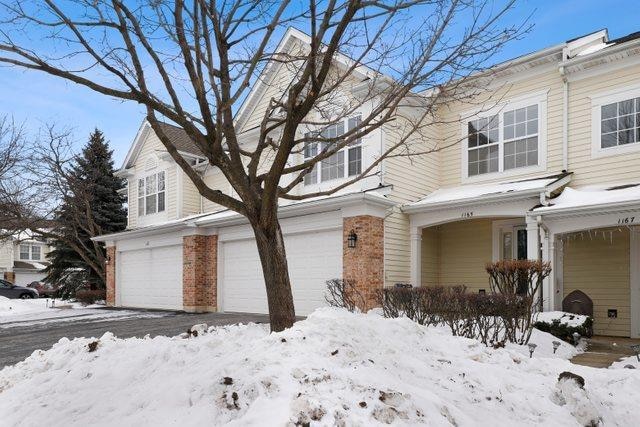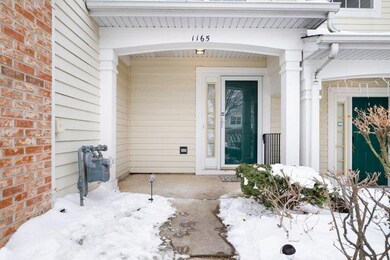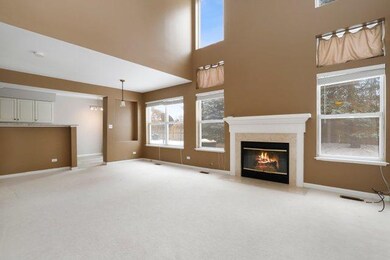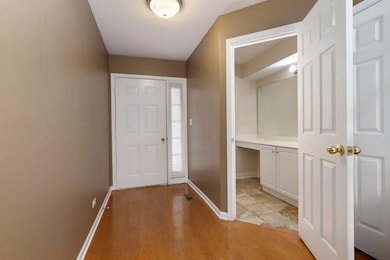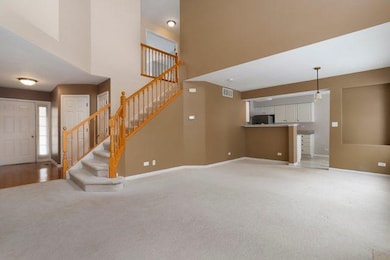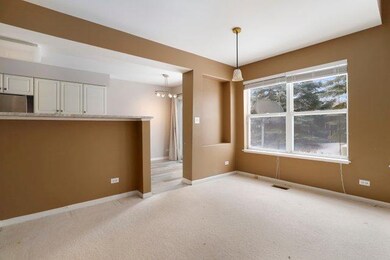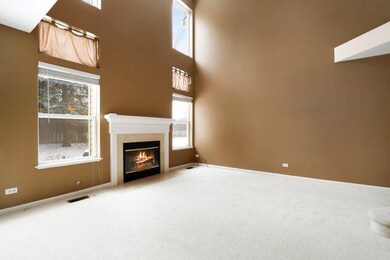
1165 Windham Ln Unit 160300 Elk Grove Village, IL 60007
Elk Grove Village West NeighborhoodEstimated Value: $360,000 - $379,000
Highlights
- Vaulted Ceiling
- End Unit
- 2 Car Attached Garage
- Adolph Link Elementary School Rated A-
- Stainless Steel Appliances
- Patio
About This Home
As of March 2022This stunning 3 bedroom/ 2.5 bathroom townhome in Elk Grove Village boasts vaulted ceilings, a spacious floor plan, and recent modern updates! The living room is open and has large windows providing plenty of natural light. Cozy fireplace great for Chicago winters! The recently updated kitchen has new stainless steel appliances, new granite countertops, a double-sided steel sink, modern white cabinetry, and new flooring. Half bath located on the main floor with the common areas excellent for guests! Upstairs has three large bedrooms. Convenient in-unit 2nd-floor laundry. The primary bedroom is spacious and features a walk-in closet nice for an extensive wardrobe, double vanity, and high ceilings. Wonderful outdoor space for entertaining! A well-maintained community that is close to local shops, restaurants, parks! Busse Woods Preserve is minutes away in addition to easy access to major interstate highways. Less than 3 miles to Metra Station, 1.5 miles to AMITA Health Alexian Brothers Medical Center, J B Conant High School!! This home has so much to offer, make your appointment today!
Last Agent to Sell the Property
Cynthia Ribolzi
Redfin Corporation License #475155077 Listed on: 02/09/2022

Townhouse Details
Home Type
- Townhome
Est. Annual Taxes
- $5,695
Year Built
- Built in 1998
Lot Details
- 35
HOA Fees
- $258 Monthly HOA Fees
Parking
- 2 Car Attached Garage
- Garage Transmitter
- Garage Door Opener
- Driveway
- Parking Included in Price
Home Design
- Slab Foundation
- Asphalt Roof
- Concrete Perimeter Foundation
Interior Spaces
- 1,800 Sq Ft Home
- 2-Story Property
- Vaulted Ceiling
- Ceiling Fan
- Gas Log Fireplace
- Blinds
- Window Screens
- Living Room with Fireplace
- Combination Dining and Living Room
- Laminate Flooring
Kitchen
- Range with Range Hood
- Microwave
- Dishwasher
- Stainless Steel Appliances
- Disposal
Bedrooms and Bathrooms
- 3 Bedrooms
- 3 Potential Bedrooms
- Dual Sinks
Laundry
- Laundry Room
- Laundry on upper level
- Dryer
- Washer
Home Security
Schools
- Adolph Link Elementary School
- Margaret Mead Junior High School
- J B Conant High School
Utilities
- Forced Air Heating and Cooling System
- Heating System Uses Natural Gas
- Satellite Dish
- Cable TV Available
Additional Features
- Patio
- End Unit
Listing and Financial Details
- Homeowner Tax Exemptions
Community Details
Overview
- Association fees include water, exterior maintenance, lawn care, scavenger, snow removal
- 4 Units
- Patricia Slabich Association, Phone Number (847) 459-0000
- Huntington Chase Subdivision, Butterfield Floorplan
- Property managed by FirstService Residential
Amenities
- Common Area
Recreation
- Park
Pet Policy
- Dogs and Cats Allowed
Security
- Resident Manager or Management On Site
- Storm Screens
Ownership History
Purchase Details
Home Financials for this Owner
Home Financials are based on the most recent Mortgage that was taken out on this home.Purchase Details
Home Financials for this Owner
Home Financials are based on the most recent Mortgage that was taken out on this home.Purchase Details
Home Financials for this Owner
Home Financials are based on the most recent Mortgage that was taken out on this home.Similar Homes in the area
Home Values in the Area
Average Home Value in this Area
Purchase History
| Date | Buyer | Sale Price | Title Company |
|---|---|---|---|
| Ivanov Lyubomir B | $315,000 | -- | |
| Ivanov Lyubomir B | $315,000 | -- | |
| Salazar David | $165,500 | -- |
Mortgage History
| Date | Status | Borrower | Loan Amount |
|---|---|---|---|
| Open | Ivanov Lyubomir B | $228,750 | |
| Closed | Ivanov Lyubomir B | $228,750 | |
| Previous Owner | Salazar David | $229,035 | |
| Previous Owner | Salazar David | $252,519 | |
| Previous Owner | Salazar David | $279,328 | |
| Previous Owner | Salazar David | $238,500 | |
| Previous Owner | Salazar David | $213,750 | |
| Previous Owner | Salazar David | $165,000 | |
| Previous Owner | Salazar David | $158,800 |
Property History
| Date | Event | Price | Change | Sq Ft Price |
|---|---|---|---|---|
| 03/11/2022 03/11/22 | Sold | $315,000 | +1.6% | $175 / Sq Ft |
| 02/13/2022 02/13/22 | Pending | -- | -- | -- |
| 02/09/2022 02/09/22 | For Sale | $310,000 | 0.0% | $172 / Sq Ft |
| 01/11/2019 01/11/19 | Rented | $2,000 | 0.0% | -- |
| 11/06/2018 11/06/18 | For Rent | $2,000 | -- | -- |
Tax History Compared to Growth
Tax History
| Year | Tax Paid | Tax Assessment Tax Assessment Total Assessment is a certain percentage of the fair market value that is determined by local assessors to be the total taxable value of land and additions on the property. | Land | Improvement |
|---|---|---|---|---|
| 2024 | $6,449 | $23,084 | $2,905 | $20,179 |
| 2023 | $6,449 | $23,084 | $2,905 | $20,179 |
| 2022 | $6,449 | $23,084 | $2,905 | $20,179 |
| 2021 | $5,839 | $18,518 | $2,259 | $16,259 |
| 2020 | $5,695 | $18,518 | $2,259 | $16,259 |
| 2019 | $5,565 | $20,013 | $2,259 | $17,754 |
| 2018 | $5,217 | $16,820 | $1,936 | $14,884 |
| 2017 | $5,165 | $16,820 | $1,936 | $14,884 |
| 2016 | $4,100 | $16,820 | $1,936 | $14,884 |
| 2015 | $3,842 | $15,140 | $1,721 | $13,419 |
| 2014 | $3,809 | $15,140 | $1,721 | $13,419 |
| 2013 | $3,697 | $15,140 | $1,721 | $13,419 |
Agents Affiliated with this Home
-

Seller's Agent in 2022
Cynthia Ribolzi
Redfin Corporation
(312) 608-2369
-
Kristiana Yordanova

Buyer's Agent in 2022
Kristiana Yordanova
Coldwell Banker Realty
(773) 621-8836
4 in this area
146 Total Sales
-
Beth Kaim

Seller's Agent in 2019
Beth Kaim
Berkshire Hathaway HomeServices American Heritage
(847) 452-1994
10 in this area
145 Total Sales
-
M
Buyer's Agent in 2019
Masako Takahashi
Suzuki Realty Inc
Map
Source: Midwest Real Estate Data (MRED)
MLS Number: 11302357
APN: 08-31-102-012-1319
- 938 Charlela Ln Unit 140360
- 1009 Huntington Dr Unit 7043
- 910 Waterford Ln Unit 700706
- 937 Huntington Dr Unit 60200
- 1018 Savoy Ct Unit 125714
- 1233 Diane Ln
- 1477 Worden Way
- 1076 Cernan Ct
- 1500 Worden Way
- 1226 Old Mill Ln Unit 721
- 1228 Old Mill Ln Unit 722
- 1297 Old Mill Ln Unit 534
- 1260 Robin Dr
- 1259 Old Mill Ln Unit 434
- 1532 Collins Cir
- 1474 Haar Ln
- 450 Banbury Ave
- 1482 Armstrong Ct
- 344 Dorchester Ln
- 820 Pahl Rd Unit U11
- 1165 Windham Ln Unit 160300
- 1163 Windham Ln Unit 160300
- 1167 Windham Ln Unit 160300
- 1169 Windham Ln Unit 160300
- 1171 Windham Ln Unit 160310
- 947 Charlela Ln Unit 130290
- 943 Charlela Ln Unit 130290
- 945 Charlela Ln Unit 130290
- 1173 Windham Ln Unit 160310
- 949 Charlela Ln Unit 130290
- 1168 Windham Ln Unit 120350
- 941 Charlela Ln Unit 130290
- 939 Charlela Ln Unit 130290
- 939 Charlela Ln Unit 939
- 1172 Windham Ln Unit 120350
- 1175 Windham Ln Unit 160310
- 937 Charlela Ln Unit 130290
- 934 Charlela Ln Unit 140360
- 935 Charlela Ln Unit 130270
