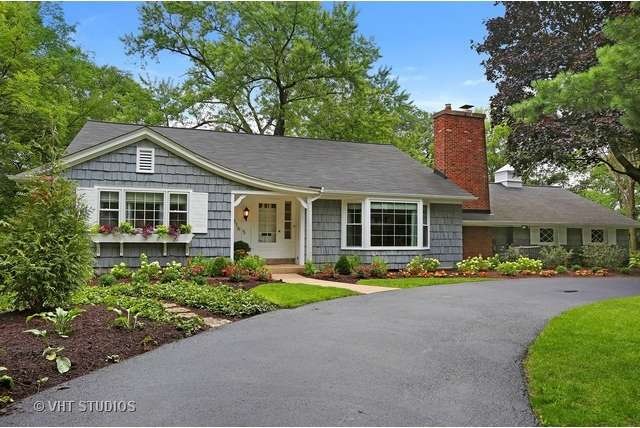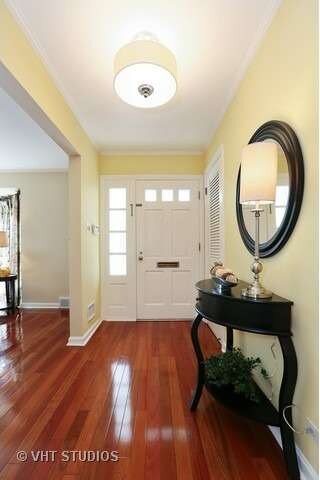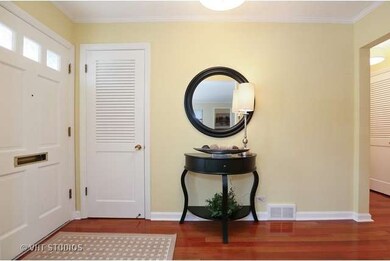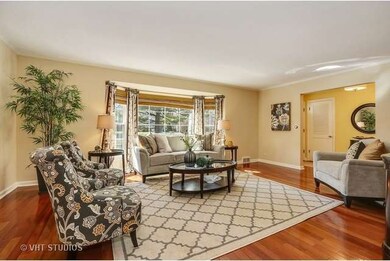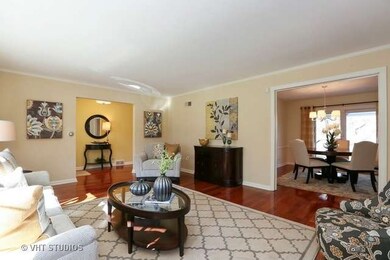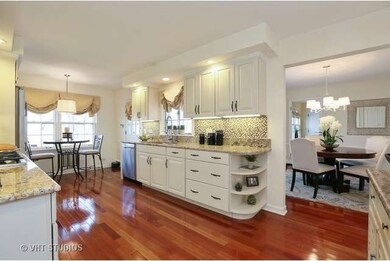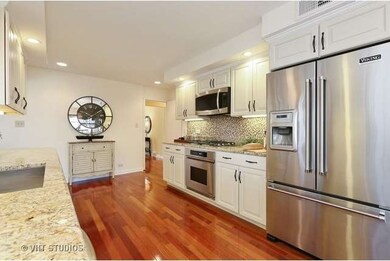
1165 Woodview Rd Burr Ridge, IL 60527
South Hinsdale NeighborhoodEstimated Value: $647,000 - $770,000
Highlights
- Recreation Room
- Ranch Style House
- Stainless Steel Appliances
- Elm Elementary School Rated A+
- Wood Flooring
- Circular Driveway
About This Home
As of July 2015Beautifully updated ranch situated on large professionally landscaped "park like" setting.Fully updtd kitchen w/new cust cabinets,granite,SS appls w/Viking fridge&Dacor range.New HW flrs,new master bath,freshly painted,new front picture window,new sliding glass door leading to very prvt concrete patio.Home is located within walking dist. to Woods Pool, tennis crts, and parks.Exclnt public schools.New furnace and A/C
Last Agent to Sell the Property
Coldwell Banker Realty License #475113935 Listed on: 04/06/2015

Last Buyer's Agent
@properties Christie's International Real Estate License #475155134

Home Details
Home Type
- Single Family
Est. Annual Taxes
- $9,155
Year Built
- 1963
Lot Details
- Southern Exposure
- East or West Exposure
Parking
- Attached Garage
- Circular Driveway
- Garage Is Owned
Home Design
- Ranch Style House
- Slab Foundation
- Asphalt Shingled Roof
- Shake Siding
Interior Spaces
- Wood Burning Fireplace
- Gas Log Fireplace
- Entrance Foyer
- Recreation Room
- Wood Flooring
- Finished Basement
- Partial Basement
- Storm Screens
Kitchen
- Galley Kitchen
- Oven or Range
- Microwave
- High End Refrigerator
- Dishwasher
- Stainless Steel Appliances
- Disposal
Bedrooms and Bathrooms
- Primary Bathroom is a Full Bathroom
- Bathroom on Main Level
Laundry
- Dryer
- Washer
Utilities
- Forced Air Heating and Cooling System
- Heating System Uses Gas
- Lake Michigan Water
Additional Features
- North or South Exposure
- Patio
Listing and Financial Details
- Homeowner Tax Exemptions
Ownership History
Purchase Details
Home Financials for this Owner
Home Financials are based on the most recent Mortgage that was taken out on this home.Similar Homes in the area
Home Values in the Area
Average Home Value in this Area
Purchase History
| Date | Buyer | Sale Price | Title Company |
|---|---|---|---|
| Stewart John J | $460,000 | Fidelity National Title |
Mortgage History
| Date | Status | Borrower | Loan Amount |
|---|---|---|---|
| Open | Stewart John J | $368,000 |
Property History
| Date | Event | Price | Change | Sq Ft Price |
|---|---|---|---|---|
| 07/21/2015 07/21/15 | Sold | $460,000 | 0.0% | $240 / Sq Ft |
| 06/30/2015 06/30/15 | Off Market | $460,000 | -- | -- |
| 05/21/2015 05/21/15 | Pending | -- | -- | -- |
| 04/29/2015 04/29/15 | Price Changed | $479,000 | -4.0% | $250 / Sq Ft |
| 04/18/2015 04/18/15 | For Sale | $499,000 | +8.5% | $261 / Sq Ft |
| 04/09/2015 04/09/15 | Off Market | $460,000 | -- | -- |
| 04/06/2015 04/06/15 | For Sale | $499,000 | -- | $261 / Sq Ft |
Tax History Compared to Growth
Tax History
| Year | Tax Paid | Tax Assessment Tax Assessment Total Assessment is a certain percentage of the fair market value that is determined by local assessors to be the total taxable value of land and additions on the property. | Land | Improvement |
|---|---|---|---|---|
| 2024 | $9,155 | $46,870 | $15,538 | $31,332 |
| 2023 | $9,155 | $46,870 | $15,538 | $31,332 |
| 2022 | $9,155 | $40,138 | $13,533 | $26,605 |
| 2021 | $8,763 | $40,138 | $13,533 | $26,605 |
| 2020 | $8,490 | $40,138 | $13,533 | $26,605 |
| 2019 | $9,109 | $44,111 | $12,530 | $31,581 |
| 2018 | $8,661 | $44,111 | $12,530 | $31,581 |
| 2017 | $8,426 | $44,111 | $12,530 | $31,581 |
| 2016 | $8,055 | $37,899 | $11,026 | $26,873 |
| 2015 | $7,863 | $37,899 | $11,026 | $26,873 |
| 2014 | $8,733 | $41,754 | $11,026 | $30,728 |
| 2013 | $8,171 | $39,649 | $11,026 | $28,623 |
Agents Affiliated with this Home
-
Patrick Flickinger
P
Seller's Agent in 2015
Patrick Flickinger
Coldwell Banker Realty
(773) 474-4143
2 in this area
67 Total Sales
-
Trish Orndorff

Buyer's Agent in 2015
Trish Orndorff
@ Properties
(708) 685-7947
1 in this area
107 Total Sales
Map
Source: Midwest Real Estate Data (MRED)
MLS Number: MRD08882639
APN: 18-18-105-013-0000
- 5625 Ridgewood Dr
- 5531 Barton Ln
- 565 Hannah Ln Unit 712
- 6014 Flagg Creek Ln
- 5409 Fair Elms Ave
- 435 Woodland Park Ct
- 5903 Timber Trails (Lot 54) Blvd
- 6008 Burr Oak (Lot 129) Dr
- 5322 Fair Elms Ave
- 9 Charleston Rd
- 5444 Grand Ave
- 806 Chanticleer Ln Unit 806
- 5913 Timber Trails (Lot 59) Blvd
- 5512 Heritage Ct
- 5812 Wolf Rd Unit 2
- 6202 Flagg Creek Ln
- 1110 Hickory Dr
- 5816 Wolf Rd Unit 3B
- 5328 Grand Ave
- 909 Red Oak Dr
- 1165 Woodview Rd
- 1157 Woodview Rd
- 1201 Woodview Rd
- 1149 Woodview Rd
- 1140 Woodview Rd
- 1132 Woodview Rd
- 1208 Woodview Rd
- 1141 Woodview Rd
- 1124 Woodview Rd
- 707 South Dr
- 1149 Laurie Ln
- 1116 Woodview Rd
- 1201 Laurie Ln
- 1133 Woodview Rd
- 1141 Laurie Ln
- 0 South Dr
- 1209 Laurie Ln
- 1133 Laurie Ln
- 1108 Woodview Rd
- 701 South Dr
