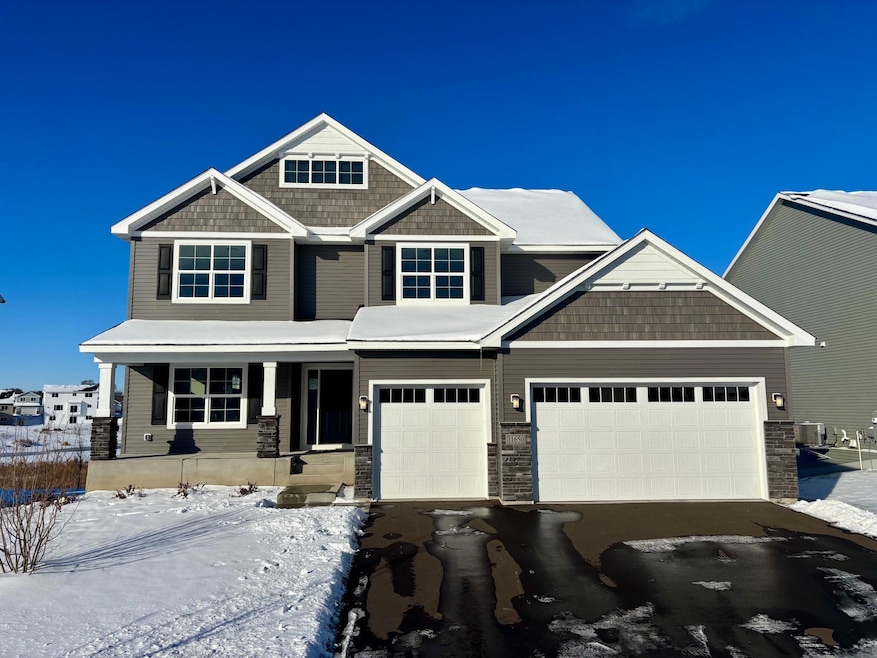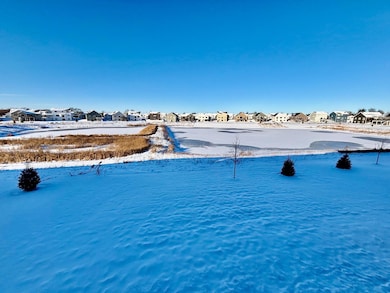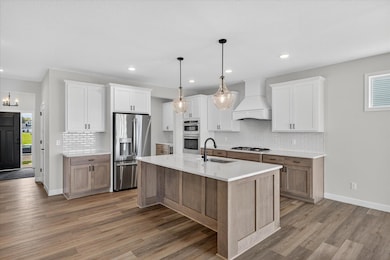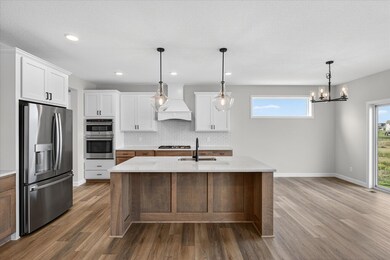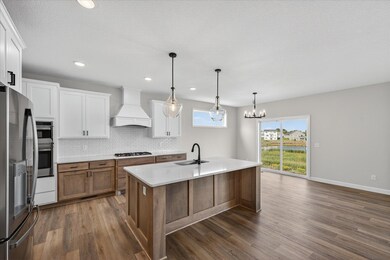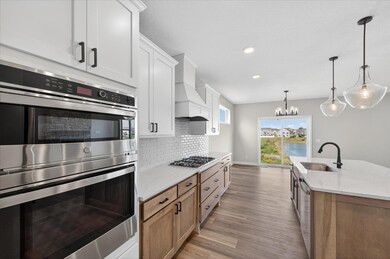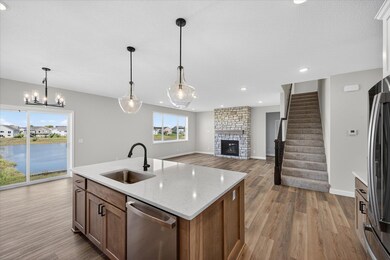
NEW CONSTRUCTION
AVAILABLE
Estimated payment $4,527/month
Total Views
3,077
5
Beds
5
Baths
4,410
Sq Ft
$164
Price per Sq Ft
Highlights
- New Construction
- Pond in Community
- No HOA
- Hanover Elementary School Rated A-
- Mud Room
- Fireplace
About This Home
Welcome to the Sedona two story floor plan! The main level includes a a spacious living room with an optional gas or electric fireplace, large kitchen island with a gourmet kitchen upgrade option, formal dining room, butler's pantry, dinette, bedroom/flex room, mudroom with walk-in closet, and more! The upper level features a large primary suite with a walk-in closet and a private bathroom, with two upgradeable luxury options. Down the hall are three additional bedrooms, a full bathroom, an ensuite, a loft area, and a laundry room. The lower level has extra storage and can be finished to include a family room, games area, an exercise room with optional french doors, full bathroom, plus a 6th bedroom!
Sales Office
Hours
| Tuesday - Thursday |
12:00 PM - 5:00 PM
|
| Saturday |
11:00 AM - 4:00 PM
|
Sales Team
Allison Boreen
Office Address
11367 5th St NE
Hanover, MN 55341
Driving Directions
Home Details
Home Type
- Single Family
Parking
- 3 Car Garage
Home Design
- New Construction
Interior Spaces
- 2-Story Property
- Fireplace
- Mud Room
- Laundry Room
Bedrooms and Bathrooms
- 5 Bedrooms
- 5 Full Bathrooms
Community Details
- No Home Owners Association
- Pond in Community
Map
Other Move In Ready Homes in River’s Edge
About the Builder
JP Brooks is one of the premiere home builders in Minnesota! Named one of the Top 25 Builders in 2019, 2020, 2021, 2022, and 2023, they offer a large variety of contemporary floor plans and inspired home styles to choose from, including: Ramblers, Two Stories, Split Entries, Townhomes, and more. They stand behind all of their homes and are dedicated to their quality, their design, their community, and to their customer. With hundreds of lots available in the surrounding Twin Cities area, you are sure to find the perfect place for you and your family to call home!
Nearby Homes
- 11764 5th St NE
- 322 Emmy Ln
- 330 Emmy Ln
- River’s Edge - The Villas at River's Edge
- River’s Edge
- 371 Liberty Dr
- 11236 Freedom Way
- 291 Liberty Dr
- 1112 River Rd NE
- 11506 5th St NE
- xxx Labeaux Ave NE
- Highland Vistas
- XXXX 4th St Ct Ne Lot 4 Block 6
- TBD 4th St Ct Ne Lot 5 Block 6
- Oakview Ridge
- 10492 Kalland Ln NE
- 2999 Weston Way
- 2663 Weston Way
- TBD 4th St NE
- Riverview Preserve
