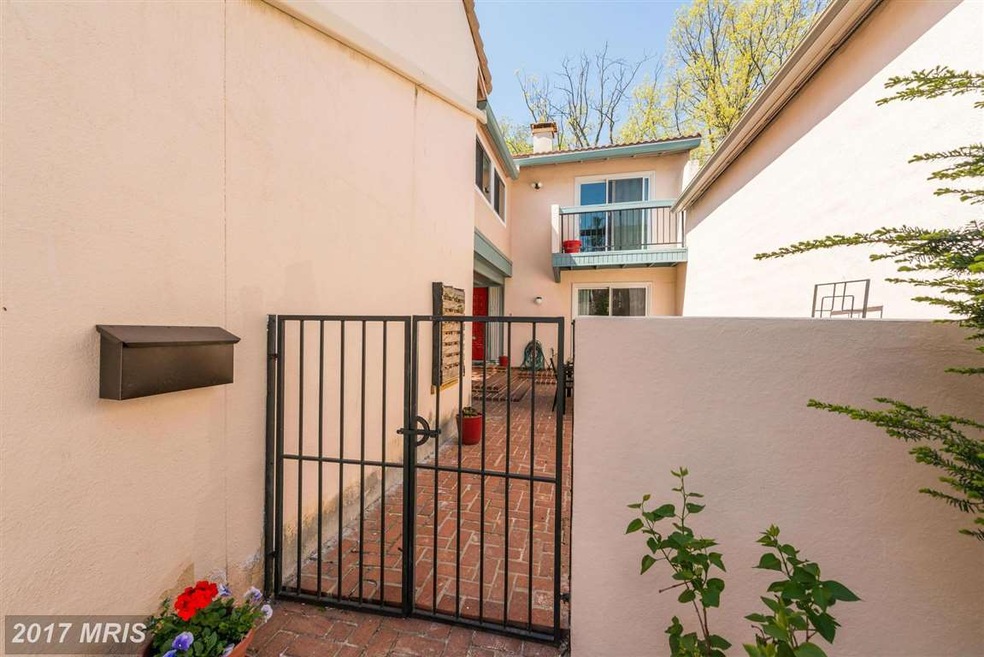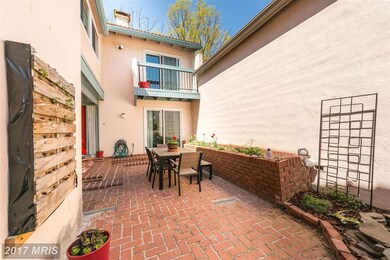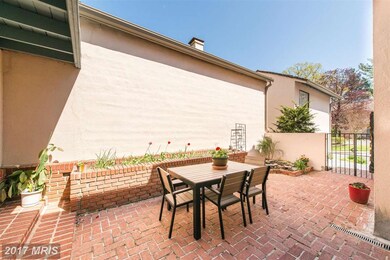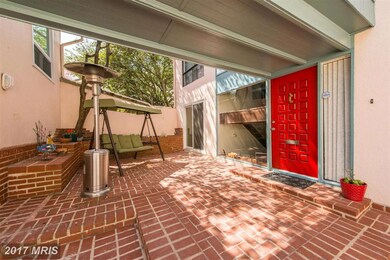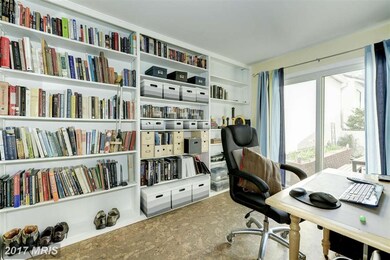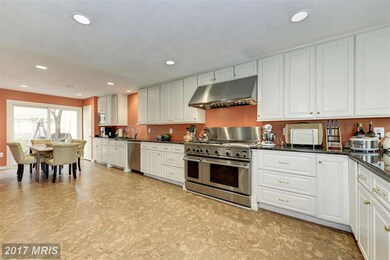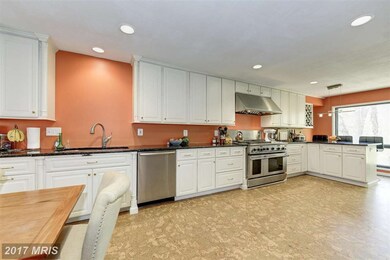
11650 Mediterranean Ct Reston, VA 20190
Lake Anne NeighborhoodHighlights
- Boat Ramp
- Gourmet Kitchen
- Community Lake
- Langston Hughes Middle School Rated A-
- Open Floorplan
- 3-minute walk to Wainwright Field
About This Home
As of July 2015Amazing home in a great neighborhood. New windows, new roof, new HVAC, new hardwood floors, recessed lighting. Beautiful kitchen with 42 inch Viking professional range. Spectacular outdoor space for entertaining and room to spread-- private suite above garage and one in the basement for Nanny or multi-generational living an incredibly flexible floor plan that doesn't sacrifice living space.
Townhouse Details
Home Type
- Townhome
Est. Annual Taxes
- $6,615
Year Built
- Built in 1970
Lot Details
- 3,093 Sq Ft Lot
- Two or More Common Walls
HOA Fees
- $122 Monthly HOA Fees
Parking
- 2 Car Detached Garage
Home Design
- Spanish Architecture
- Stucco
Interior Spaces
- Property has 3 Levels
- Open Floorplan
- 2 Fireplaces
- Fireplace With Glass Doors
- Combination Kitchen and Dining Room
- Wood Flooring
Kitchen
- Gourmet Kitchen
- Six Burner Stove
- Range Hood
- Microwave
- Dishwasher
- Disposal
Bedrooms and Bathrooms
- 6 Bedrooms
- 4.5 Bathrooms
Laundry
- Dryer
- Washer
Finished Basement
- Exterior Basement Entry
- Natural lighting in basement
Schools
- Lake Anne Elementary School
- Hughes Middle School
- South Lakes High School
Utilities
- Forced Air Heating and Cooling System
- Natural Gas Water Heater
Listing and Financial Details
- Tax Lot 17A
- Assessor Parcel Number 17-2-13-21-17A
Community Details
Overview
- $54 Other Monthly Fees
- Mediterranean Villas & Ra Community
- Reston Subdivision
- Community Lake
Amenities
- Picnic Area
- Recreation Room
Recreation
- Boat Ramp
- Tennis Courts
- Baseball Field
- Soccer Field
- Community Basketball Court
- Volleyball Courts
- Racquetball
- Community Playground
- Community Pool
- Recreational Area
- Jogging Path
- Bike Trail
Ownership History
Purchase Details
Home Financials for this Owner
Home Financials are based on the most recent Mortgage that was taken out on this home.Purchase Details
Home Financials for this Owner
Home Financials are based on the most recent Mortgage that was taken out on this home.Purchase Details
Purchase Details
Home Financials for this Owner
Home Financials are based on the most recent Mortgage that was taken out on this home.Similar Homes in Reston, VA
Home Values in the Area
Average Home Value in this Area
Purchase History
| Date | Type | Sale Price | Title Company |
|---|---|---|---|
| Warranty Deed | $589,000 | -- | |
| Warranty Deed | $485,000 | -- | |
| Trustee Deed | $546,726 | -- | |
| Warranty Deed | $570,000 | -- |
Mortgage History
| Date | Status | Loan Amount | Loan Type |
|---|---|---|---|
| Open | $497,000 | New Conventional | |
| Closed | $530,041 | New Conventional | |
| Previous Owner | $55,000 | Stand Alone Second | |
| Previous Owner | $417,000 | New Conventional | |
| Previous Owner | $456,000 | New Conventional |
Property History
| Date | Event | Price | Change | Sq Ft Price |
|---|---|---|---|---|
| 07/03/2024 07/03/24 | Rented | $4,400 | +2.4% | -- |
| 07/01/2024 07/01/24 | For Rent | $4,295 | +7.4% | -- |
| 05/18/2022 05/18/22 | Rented | $4,000 | 0.0% | -- |
| 05/13/2022 05/13/22 | For Rent | $4,000 | 0.0% | -- |
| 07/10/2015 07/10/15 | Sold | $589,000 | 0.0% | $217 / Sq Ft |
| 05/30/2015 05/30/15 | Pending | -- | -- | -- |
| 05/01/2015 05/01/15 | For Sale | $589,000 | +21.4% | $217 / Sq Ft |
| 08/06/2013 08/06/13 | Sold | $485,000 | +1.4% | $235 / Sq Ft |
| 05/23/2013 05/23/13 | Pending | -- | -- | -- |
| 05/04/2013 05/04/13 | For Sale | $478,325 | -1.4% | $231 / Sq Ft |
| 04/03/2013 04/03/13 | Pending | -- | -- | -- |
| 03/17/2013 03/17/13 | Off Market | $485,000 | -- | -- |
| 03/08/2013 03/08/13 | For Sale | $478,325 | 0.0% | $231 / Sq Ft |
| 02/04/2013 02/04/13 | Pending | -- | -- | -- |
| 01/28/2013 01/28/13 | For Sale | $478,325 | -- | $231 / Sq Ft |
Tax History Compared to Growth
Tax History
| Year | Tax Paid | Tax Assessment Tax Assessment Total Assessment is a certain percentage of the fair market value that is determined by local assessors to be the total taxable value of land and additions on the property. | Land | Improvement |
|---|---|---|---|---|
| 2024 | $10,506 | $871,530 | $302,000 | $569,530 |
| 2023 | $8,878 | $755,260 | $302,000 | $453,260 |
| 2022 | $8,039 | $675,260 | $222,000 | $453,260 |
| 2021 | $7,991 | $654,770 | $202,000 | $452,770 |
| 2020 | $8,229 | $668,770 | $202,000 | $466,770 |
| 2019 | $7,570 | $615,230 | $187,000 | $428,230 |
| 2018 | $7,075 | $615,230 | $187,000 | $428,230 |
| 2017 | $7,432 | $615,230 | $187,000 | $428,230 |
| 2016 | $7,682 | $637,280 | $187,000 | $450,280 |
| 2015 | $7,139 | $613,860 | $187,000 | $426,860 |
| 2014 | $6,615 | $570,050 | $182,000 | $388,050 |
Agents Affiliated with this Home
-

Seller's Agent in 2024
Aisha Barber
Coldwell Banker (NRT-Southeast-MidAtlantic)
(571) 215-8668
17 in this area
57 Total Sales
-

Seller's Agent in 2015
Eve Thompson
Compass
(703) 582-6475
37 in this area
86 Total Sales
-

Buyer's Agent in 2015
Lan Yin
LuxManor Real Estate, Inc
(202) 210-2560
168 Total Sales
-

Seller's Agent in 2013
David Houghtaling
Weichert Corporate
(703) 220-0406
1 in this area
62 Total Sales
Map
Source: Bright MLS
MLS Number: 1003700159
APN: 0172-13210017A
- 11616 Vantage Hill Rd Unit 2C
- 11606 Vantage Hill Rd Unit 12B
- 1705 Ascot Way
- 1631 Autumnwood Dr
- 11659 Chesterfield Ct Unit 11659
- 1653 Fieldthorn Dr
- 1613 Fellowship Square
- 1609 Fellowship Square
- 11467 Washington Plaza W
- 1605 Fellowship Square
- 11598 Newport Cove Ln
- 11493 Waterview Cluster
- 11900 Fieldthorn Ct
- 1567 Bennington Woods Ct
- 11400 Washington Plaza W Unit 301
- 1668 Barnstead Dr
- 1674 Chimney House Rd
- 1642 Chimney House Rd
- 1830 Fountain Dr Unit 1305
- 1830 Fountain Dr Unit 1106
