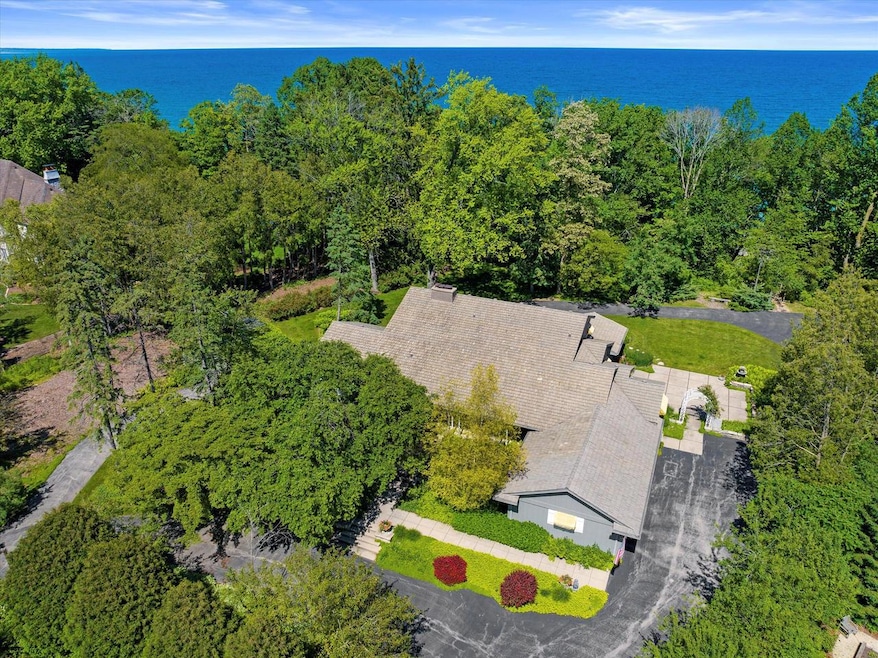
11650 N Shorecliff Ln Mequon, WI 53092
Highlights
- Deeded Waterfront Access Rights
- Sauna
- 2.18 Acre Lot
- Oriole Lane Elementary School Rated A
- Waterfront
- Deck
About This Home
As of December 2024Discover a magical lakefront sanctuary that offers a perfect blend of seclusion & convenience, just minutes from downtown Milwaukee. This unique property boasts a 4-bedroom, 3.5+ bathroom home w/over 3,900 square feet of living space. Additionally, it features a charming separate lakefront cottage. The property is set on 2+ acres w/215+ feet of Lake Michigan frontage, this property invites you to wander through enchanting woods & immerse yourself in nature's beauty. With over $375,000 invested in shoreline revetment, the integrity of this incredible property is preserved for years to come. Enjoy the serene lifestyle, easy access to Milwaukee, & local amenities. This is a rare opportunity to own a private haven on the lake. Embrace this extraordinary lakefront retreat & make it your own.
Home Details
Home Type
- Single Family
Est. Annual Taxes
- $15,801
Year Built
- Built in 1976
Lot Details
- 2.18 Acre Lot
- Waterfront
- Property is zoned 160 Residential
Parking
- 3 Car Attached Garage
Home Design
- Wood Siding
Interior Spaces
- 3,931 Sq Ft Home
- 1.5-Story Property
- Wet Bar
- Central Vacuum
- Sauna
- Water Views
Kitchen
- Oven
- Cooktop
Bedrooms and Bathrooms
- 4 Bedrooms
- Primary Bedroom on Main
- En-Suite Primary Bedroom
- Walk-In Closet
- Bathtub Includes Tile Surround
- Primary Bathroom includes a Walk-In Shower
- Walk-in Shower
Basement
- Basement Fills Entire Space Under The House
- Sump Pump
- Block Basement Construction
Outdoor Features
- Deeded Waterfront Access Rights
- Access To Lake
- Deck
- Patio
- Shed
Schools
- Oriole Lane Elementary School
- Lake Shore Middle School
- Homestead High School
Utilities
- Forced Air Heating and Cooling System
- Heating System Uses Natural Gas
- Water Rights
- Well Required
- High Speed Internet
Listing and Financial Details
- Exclusions: See documents tab.
Ownership History
Purchase Details
Home Financials for this Owner
Home Financials are based on the most recent Mortgage that was taken out on this home.Purchase Details
Purchase Details
Map
Similar Homes in the area
Home Values in the Area
Average Home Value in this Area
Purchase History
| Date | Type | Sale Price | Title Company |
|---|---|---|---|
| Warranty Deed | $1,495,000 | Venture Title Llc | |
| Deed | $1,166,500 | Matthew R Demark | |
| Deed | $1,166,500 | Matthew R Demark | |
| Deed | $1,166,500 | Matthew R Demark | |
| Deed | $1,166,500 | Matthew R Demark | |
| Deed | $1,166,500 | Matthew R Demark | |
| Interfamily Deed Transfer | -- | None Available | |
| Interfamily Deed Transfer | -- | None Available | |
| Interfamily Deed Transfer | -- | None Available |
Property History
| Date | Event | Price | Change | Sq Ft Price |
|---|---|---|---|---|
| 12/20/2024 12/20/24 | Sold | $1,495,000 | -8.0% | $380 / Sq Ft |
| 11/18/2024 11/18/24 | Pending | -- | -- | -- |
| 09/23/2024 09/23/24 | Price Changed | $1,625,000 | -4.4% | $413 / Sq Ft |
| 06/12/2024 06/12/24 | For Sale | $1,700,000 | -- | $432 / Sq Ft |
Tax History
| Year | Tax Paid | Tax Assessment Tax Assessment Total Assessment is a certain percentage of the fair market value that is determined by local assessors to be the total taxable value of land and additions on the property. | Land | Improvement |
|---|---|---|---|---|
| 2024 | $16,991 | $1,166,500 | $703,400 | $463,100 |
| 2023 | $15,801 | $1,166,500 | $703,400 | $463,100 |
| 2022 | $15,641 | $1,166,500 | $703,400 | $463,100 |
| 2021 | $15,789 | $1,166,500 | $703,400 | $463,100 |
| 2020 | $17,164 | $1,113,900 | $680,100 | $433,800 |
| 2019 | $16,482 | $1,113,900 | $680,100 | $433,800 |
| 2018 | $16,277 | $1,113,900 | $680,100 | $433,800 |
| 2017 | $16,390 | $1,113,900 | $680,100 | $433,800 |
| 2016 | $16,530 | $1,113,900 | $680,100 | $433,800 |
| 2015 | $16,390 | $1,113,900 | $680,100 | $433,800 |
| 2014 | $16,366 | $1,113,900 | $680,100 | $433,800 |
| 2013 | $16,883 | $1,098,900 | $680,100 | $418,800 |
Source: Metro MLS
MLS Number: 1879279
APN: 151020011000
- 114 W Mequon Rd
- 812 W Glen Oaks Ln
- 1521 W Eastbrook Dr
- 1528 W Homestead Trail
- 1550 W Mequon Rd
- 1429 W River Oaks Ln
- 1820 W Woodside Ln
- 12345 N East Shoreland Dr
- 14327 Lake Shore Dr
- 14201 Lake Shore Dr
- 14151 Lake Shore Dr
- 14311 Lake Shore Dr
- 500 E Circle Rd
- 2336 W Chestnut Rd
- 1998 W Hidden Reserve Ct
- Lt3 Highland Meadows -
- Lt24 Highland Meadows -
- Lt34 Highland Meadows -
- Lt25 Highland Meadows -
- Lt16 Highland Meadows -
