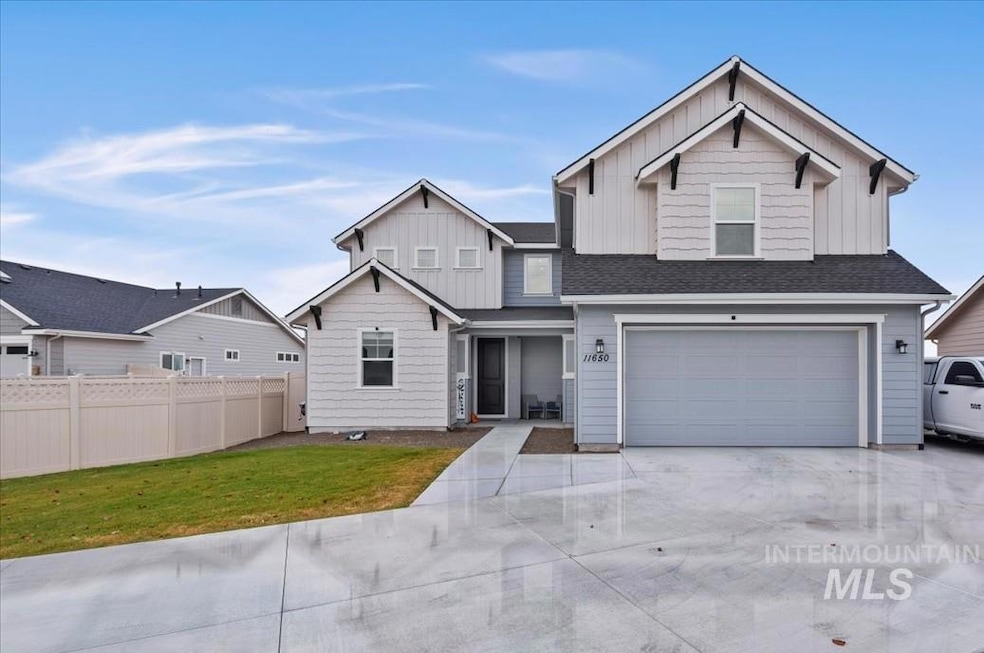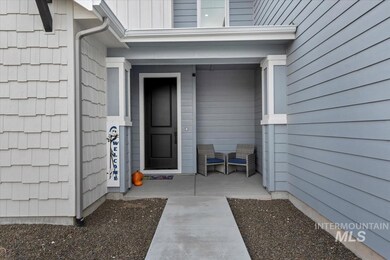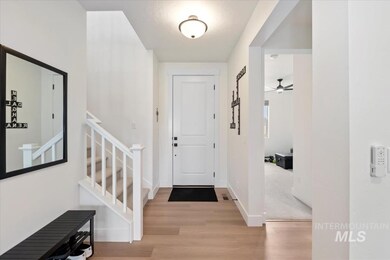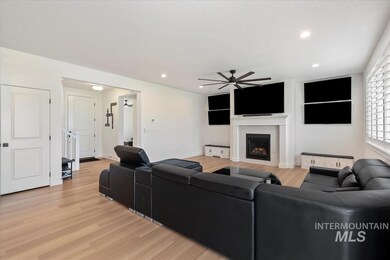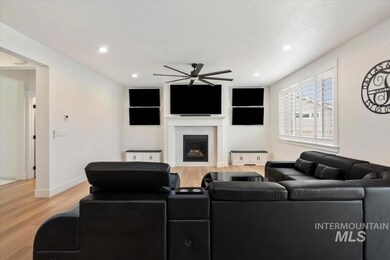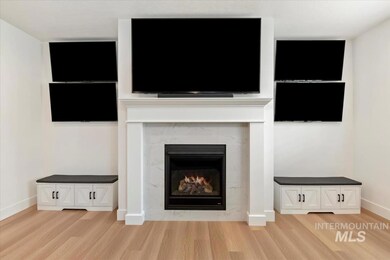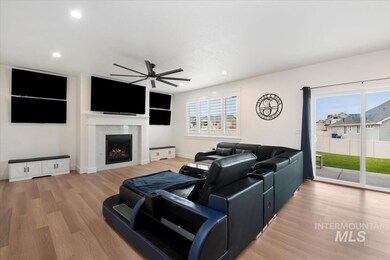Estimated payment $3,096/month
Highlights
- In Ground Pool
- Loft
- Quartz Countertops
- Two Primary Bedrooms
- Great Room
- Covered Patio or Porch
About This Home
Better than new, this immaculate Carriage Hill West home showcases thoughtful upgrades throughout. Offering 5 full bedrooms, 3.5 bathrooms, and a spacious upstairs loft, the layout provides flexibility for every lifestyle. The inviting great room features a cozy gas fireplace, stunning LVP flooring, and elegant plantation shutters. Adjacent, the kitchen offers abundant quartz countertops, a gas range, and a large island perfect for casual dining and entertaining. Upstairs, the 4th bedroom functions as a private guest suite complete with its own full bath and walk-in closet. Home highlights include a reverse osmosis system, water softener, tinted upstairs windows, ceiling fans and blinds in every room, and built-in garage storage racks. A 3-car tandem garage plus extra side parking provide excellent space for vehicles, tools, or a workshop. Additionally, Carriage Hill West offers amazing community amenities including an inground pool, clubhouse, and park!
Listing Agent
Silvercreek Realty Group Brokerage Phone: 208-377-0422 Listed on: 11/21/2025

Open House Schedule
-
Saturday, November 22, 202511:00 am to 1:00 pm11/22/2025 11:00:00 AM +00:0011/22/2025 1:00:00 PM +00:00Add to Calendar
Home Details
Home Type
- Single Family
Est. Annual Taxes
- $243
Year Built
- Built in 2023
Lot Details
- 8,712 Sq Ft Lot
- Property is Fully Fenced
- Vinyl Fence
- Sprinkler System
HOA Fees
- $77 Monthly HOA Fees
Parking
- 3 Car Attached Garage
- Tandem Parking
- Driveway
- Open Parking
Home Design
- Frame Construction
- Architectural Shingle Roof
- HardiePlank Type
Interior Spaces
- 2,632 Sq Ft Home
- 2-Story Property
- Gas Fireplace
- Plantation Shutters
- Great Room
- Loft
- Crawl Space
Kitchen
- Breakfast Bar
- Built-In Oven
- Built-In Range
- Microwave
- Dishwasher
- Kitchen Island
- Quartz Countertops
- Disposal
Flooring
- Carpet
- Tile
Bedrooms and Bathrooms
- 5 Bedrooms | 1 Main Level Bedroom
- Double Master Bedroom
- En-Suite Primary Bedroom
- Walk-In Closet
- 4 Bathrooms
- Double Vanity
- Walk-in Shower
Outdoor Features
- In Ground Pool
- Covered Patio or Porch
Schools
- Owyhee Elementary School
- Lone Star Middle School
- Nampa High School
Utilities
- Forced Air Heating and Cooling System
- Heating System Uses Natural Gas
- Gas Water Heater
- Water Softener is Owned
Listing and Financial Details
- Assessor Parcel Number R3208739900
Community Details
Recreation
- Community Pool
Map
Home Values in the Area
Average Home Value in this Area
Tax History
| Year | Tax Paid | Tax Assessment Tax Assessment Total Assessment is a certain percentage of the fair market value that is determined by local assessors to be the total taxable value of land and additions on the property. | Land | Improvement |
|---|---|---|---|---|
| 2025 | $256 | $574,400 | $148,100 | $426,300 |
| 2024 | $256 | $135,700 | $135,700 | -- |
| 2023 | $256 | $135,700 | $135,700 | $0 |
| 2022 | $342 | $185,100 | $185,100 | $0 |
Property History
| Date | Event | Price | List to Sale | Price per Sq Ft | Prior Sale |
|---|---|---|---|---|---|
| 11/21/2025 11/21/25 | For Sale | $567,777 | +9.2% | $216 / Sq Ft | |
| 09/13/2024 09/13/24 | Sold | -- | -- | -- | View Prior Sale |
| 08/14/2024 08/14/24 | Pending | -- | -- | -- | |
| 07/30/2024 07/30/24 | Price Changed | $519,995 | -2.8% | $198 / Sq Ft | |
| 07/17/2024 07/17/24 | Price Changed | $534,995 | -1.8% | $203 / Sq Ft | |
| 07/02/2024 07/02/24 | Price Changed | $544,995 | -2.7% | $207 / Sq Ft | |
| 06/11/2024 06/11/24 | Price Changed | $559,995 | -1.8% | $213 / Sq Ft | |
| 06/10/2024 06/10/24 | For Sale | $569,995 | 0.0% | $217 / Sq Ft | |
| 04/29/2024 04/29/24 | Pending | -- | -- | -- | |
| 04/16/2024 04/16/24 | Price Changed | $569,995 | -1.7% | $217 / Sq Ft | |
| 01/25/2024 01/25/24 | Price Changed | $579,995 | -1.7% | $220 / Sq Ft | |
| 12/14/2023 12/14/23 | Price Changed | $589,995 | -2.6% | $224 / Sq Ft | |
| 12/02/2023 12/02/23 | For Sale | $605,995 | -- | $230 / Sq Ft |
Purchase History
| Date | Type | Sale Price | Title Company |
|---|---|---|---|
| Warranty Deed | -- | Pioneer Title |
Mortgage History
| Date | Status | Loan Amount | Loan Type |
|---|---|---|---|
| Open | $415,996 | New Conventional |
Source: Intermountain MLS
MLS Number: 98968149
APN: 32087399 0
- TBD Sunrise Ave
- 12667 S Farrara Way
- 311 Dooley Ln
- 3579 S Windy Ridge Dr
- 321 E Dooley Ln
- 442 E Elaine Ct
- 438 E Elaine Ct
- 3520 E Alexis Ct
- 408 Tanoak Cir
- 3865 S Windy Ridge Dr
- 3725 S Teakwood Dr
- 2813 S Bayhill Ct
- 3300 S Stanford St
- 2804 S Island Dr
- 556 W Bayhill Dr
- 2623 Hillcrest Way
- 3315 S Stanford St
- 512 W Bayhill Dr
- 3664 Green Basin Way
- 529 W Bayhill Dr
- 607 Meadowbrook Dr
- 3173 S Mystic Seaport Ave Unit ID1322138P
- 2631 Sunny Ridge Rd
- 623 Autumn Place Unit ID1308982P
- 1801-1823 S Juniper St
- 401 E Hawaii Ave
- 1213 W Capstone Dr Unit ID1250649P
- 1113-1115 Ivy St
- 1301 E Clipper Dr
- 1102 Heckathorn Place Unit ID1325699P
- 1121 E Connecticut Ave
- 1213 Cattail St Unit ID1250619P
- 2213 E Elm Grove Dr Unit ID1250652P
- 3056 E Columbus River Ct
- 634 Driftwood Ln
- 1024 13th Ave S Unit A
- 3305 Kaden Ln
- 523 18th Ave S Unit ID1308965P
- 3709 E Warm Creek Ave
- 3748 E Hags Head St
