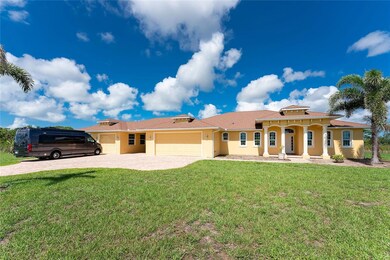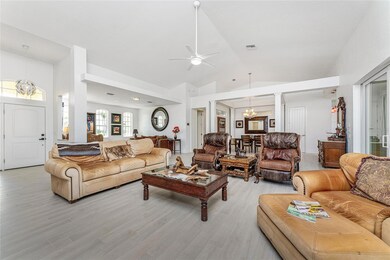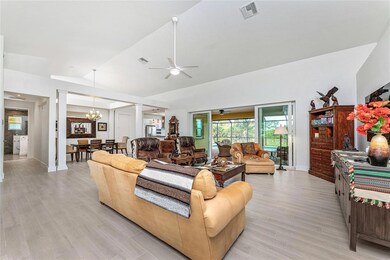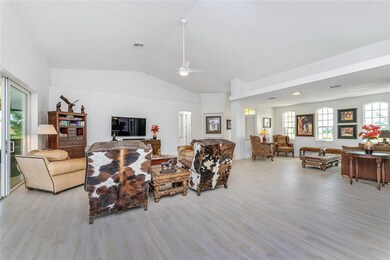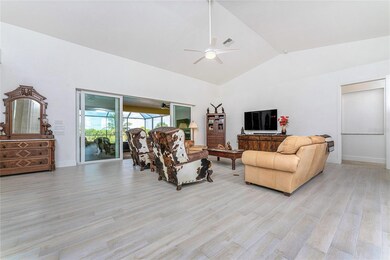
11651 Bridle Path Ln Placida, FL 33946
Highlights
- 300 Feet of Lake Waterfront
- Horses Allowed in Community
- Fishing
- Horse Property
- Screened Pool
- Custom Home
About This Home
As of May 2023Welcome to Gasparilla Preserve, a beautiful private community surrounded by Charlotte Harbor State Preserve. Exceptional privacy with 4.89 acres of luxury living with the tranquility of a State Wildlife Preserve. Brand new roof added 2023. This beautiful lake front home boasts 3,467 square feet of living space and features the open/split floor plan providing perfect spaces for all, including living room, dining room, great room, and 4 spacious bedrooms all connected to the beautiful outdoor area that make this perfect for living out your Florida dream lifestyle. Upon entering your home, you are greeted with a large foyer and grand living space showcasing a formal living/dining room and great room with beautiful porcelain tiled floors, soaring ceiling and 8-foot sliders leading out to the lanai giving you the feeling of bringing the outside in. The gourmet kitchen is the centerpiece highlighting granite counter tops, stainless steel appliances that include Kenmore Elite built-in ovens, Bosch cooktop and vent, breakfast bar with stylish pendant lighting, hardwood, soft close cabinetry, and walk-in pantry closet. With a split bedroom floor plan, that offers functionality and privacy, you can enjoy a gracious master suite with private access to the pool area, his/her walk-in closets, and a unique en-suite bathroom featuring an amazing walk-thru shower, classic soaker tub, and his/her vanities each with its own glass vessel sinks. Family and friends will appreciate the guest suit with three guest bedrooms (one with private pool access) along with 2 guest baths with walk-in tiled showers, granite countertop vanities also with colorful glass vessel sinks. Step outside and enjoy the outdoors in your screened in lanai featuring sparkling heated pool with table/bench feature, brick paver deck/lanai floors, huge, covered lanai, outdoor kitchen area, outdoor shower, and great views of the waterway and State Preserve beyond. With 3 garage stalls, workshop, and a covered area, you’ll have room for all your favorite toys and tools. Home also features 12x6 laundry room with granite countertop, sink, and loads of storage, long winding brick paver driveway providing ample parking for all, 500 gal propane tank for grill and fire pit, hurricane proof windows and shutters and so much more. Ideally located just 5 minutes from the Boca Grande Causeway. Whether you’re boating in the turquoise waters of the Gulf of Mexico, enjoying the warm sand of Boca Grande’s pristine beaches, or golfing, you’ll find them just minutes away. This is an Equestrian Community, allowing horses, and non-motorized boating on its 50 acres of lakes and waterways. Fish and kayak, or just enjoy the wildlife from your own backyard.
Last Agent to Sell the Property
GRANT TEAM REAL ESTATE, LLC License #3238094 Listed on: 04/06/2023

Home Details
Home Type
- Single Family
Est. Annual Taxes
- $15,404
Year Built
- Built in 2016
Lot Details
- 4.89 Acre Lot
- 300 Feet of Lake Waterfront
- Lake Front
- Street terminates at a dead end
- East Facing Home
- Private Lot
- Oversized Lot
- Irrigation
- Property is zoned RE1
HOA Fees
- $200 Monthly HOA Fees
Parking
- 3 Car Attached Garage
- 2 Carport Spaces
- Split Garage
- Workshop in Garage
- Garage Door Opener
- Driveway
- Off-Street Parking
Home Design
- Custom Home
- Slab Foundation
- Shingle Roof
- Block Exterior
- Stucco
Interior Spaces
- 2,791 Sq Ft Home
- 1-Story Property
- Open Floorplan
- Bar Fridge
- Tray Ceiling
- Cathedral Ceiling
- Ceiling Fan
- Sliding Doors
- Combination Dining and Living Room
- Tile Flooring
- Lake Views
Kitchen
- Built-In Convection Oven
- Cooktop<<rangeHoodToken>>
- <<microwave>>
- Dishwasher
- Wine Refrigerator
- Solid Surface Countertops
- Solid Wood Cabinet
- Disposal
Bedrooms and Bathrooms
- 4 Bedrooms
- Split Bedroom Floorplan
- En-Suite Bathroom
- Walk-In Closet
- 3 Full Bathrooms
- Dual Sinks
Laundry
- Laundry Room
- Dryer
- Washer
Home Security
- Hurricane or Storm Shutters
- Fire and Smoke Detector
Pool
- Screened Pool
- Heated In Ground Pool
- Gunite Pool
- Fence Around Pool
- Outdoor Shower
- Outside Bathroom Access
Outdoor Features
- Access To Lake
- Horse Property
- Covered patio or porch
- Exterior Lighting
- Separate Outdoor Workshop
- Outdoor Storage
- Outdoor Grill
- Rain Gutters
Schools
- Myakka River Elementary School
- L.A. Ainger Middle School
- Lemon Bay High School
Utilities
- Central Heating and Cooling System
- Heating System Uses Propane
- Propane
- Septic Tank
- Cable TV Available
Additional Features
- Pasture
- Zoned For Horses
Listing and Financial Details
- Visit Down Payment Resource Website
- Tax Lot 7
- Assessor Parcel Number 422106276001
Community Details
Overview
- Association fees include common area taxes, escrow reserves fund, private road
- Tim Association, Phone Number (941) 697-9722
- Visit Association Website
- Estates Of Gasparilla Preserve Community
- Estates Gasparilla Preserve Subdivision
- The community has rules related to deed restrictions, allowable golf cart usage in the community
Recreation
- Fishing
- Horses Allowed in Community
Security
- Gated Community
Ownership History
Purchase Details
Home Financials for this Owner
Home Financials are based on the most recent Mortgage that was taken out on this home.Purchase Details
Home Financials for this Owner
Home Financials are based on the most recent Mortgage that was taken out on this home.Purchase Details
Purchase Details
Similar Homes in the area
Home Values in the Area
Average Home Value in this Area
Purchase History
| Date | Type | Sale Price | Title Company |
|---|---|---|---|
| Warranty Deed | $1,350,000 | Suncoast One Title & Closings | |
| Warranty Deed | $1,300,000 | Fidelity Natl Ttl Of Fl Inc | |
| Interfamily Deed Transfer | -- | Fidelity Natl Ttl Of Fl Inc | |
| Interfamily Deed Transfer | -- | Attorney | |
| Warranty Deed | $260,000 | Attorney |
Mortgage History
| Date | Status | Loan Amount | Loan Type |
|---|---|---|---|
| Open | $417,000 | New Conventional | |
| Previous Owner | $407,000 | Construction |
Property History
| Date | Event | Price | Change | Sq Ft Price |
|---|---|---|---|---|
| 05/31/2023 05/31/23 | Sold | $1,350,000 | -10.0% | $484 / Sq Ft |
| 04/16/2023 04/16/23 | Pending | -- | -- | -- |
| 04/06/2023 04/06/23 | For Sale | $1,500,000 | +15.4% | $537 / Sq Ft |
| 10/25/2021 10/25/21 | Sold | $1,300,000 | -7.1% | $463 / Sq Ft |
| 09/23/2021 09/23/21 | Pending | -- | -- | -- |
| 07/19/2021 07/19/21 | Price Changed | $1,399,000 | -6.7% | $499 / Sq Ft |
| 06/15/2021 06/15/21 | For Sale | $1,499,000 | -- | $534 / Sq Ft |
Tax History Compared to Growth
Tax History
| Year | Tax Paid | Tax Assessment Tax Assessment Total Assessment is a certain percentage of the fair market value that is determined by local assessors to be the total taxable value of land and additions on the property. | Land | Improvement |
|---|---|---|---|---|
| 2023 | $16,707 | $1,019,288 | $0 | $0 |
| 2022 | $16,046 | $989,600 | $153,000 | $836,600 |
| 2021 | $9,968 | $591,313 | $0 | $0 |
| 2020 | $11,597 | $676,287 | $199,155 | $477,132 |
| 2019 | $11,739 | $641,276 | $193,545 | $447,731 |
| 2018 | $10,568 | $622,929 | $189,338 | $433,591 |
| 2017 | $9,760 | $558,095 | $161,288 | $396,807 |
| 2016 | $3,141 | $161,288 | $0 | $0 |
| 2015 | $2,949 | $147,263 | $0 | $0 |
| 2014 | $1,047 | $28,146 | $0 | $0 |
Agents Affiliated with this Home
-
Christopher Grant

Seller's Agent in 2023
Christopher Grant
GRANT TEAM REAL ESTATE, LLC
(941) 267-4907
34 in this area
1,523 Total Sales
-
Laura Boyd
L
Buyer's Agent in 2023
Laura Boyd
KW COASTAL LIVING
(765) 490-5626
17 in this area
43 Total Sales
-
Sam Beaugrand

Seller's Agent in 2021
Sam Beaugrand
LASBURY-TRACY REALTY INC.
(941) 474-5585
4 in this area
43 Total Sales
Map
Source: Stellar MLS
MLS Number: C7473930
APN: 422106276001
- 12254 Pipefish Ct
- 12270 Pipefish Ct
- 12246 Pipefish Ct
- 12238 Pipefish Ct
- 12271 Pipefish Ct
- 12251 Killfish Ct
- 12242 Killfish Ct
- 12227 Killfish Ct
- 12280 Butterfish Ct
- 11520 Equestrian Ct
- 12151 Paddlefish Ct
- 12318 Cod Way
- 13500 Walleye Way
- 12142 Salitpa Ct
- 13630 Walleye Way
- 13646 Walleye Way
- 13459 Walleye Way
- 13469 Walleye Way
- 13477 Walleye Way
- 13452 Walleye Way

