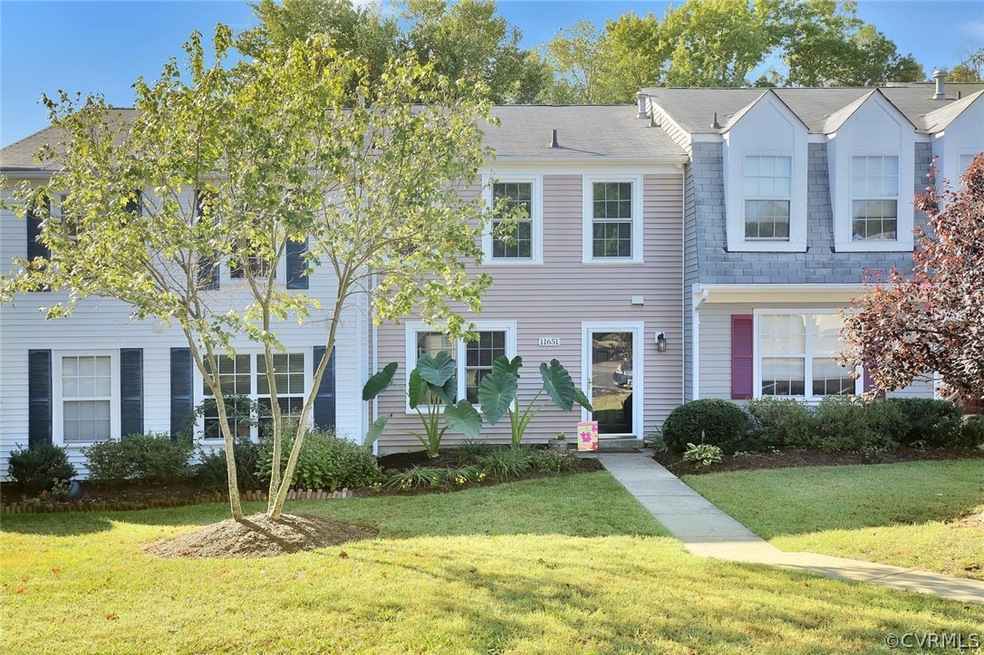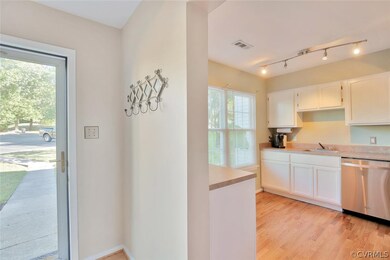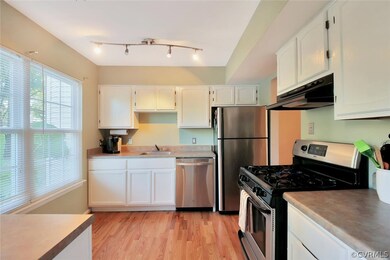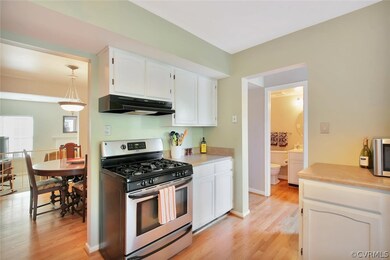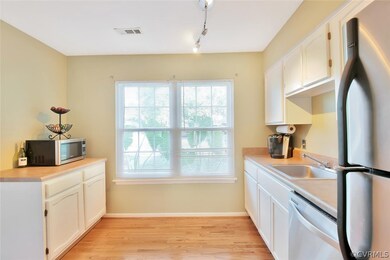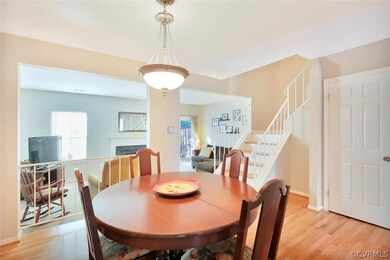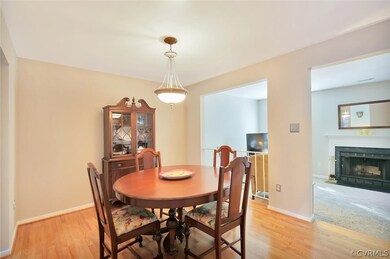
11651 Timberly Waye Unit 11651 Henrico, VA 23238
Tuckahoe Village NeighborhoodEstimated Value: $292,430 - $307,000
Highlights
- Clubhouse
- Rowhouse Architecture
- Tennis Courts
- Mills E. Godwin High School Rated A
- Wood Flooring
- Central Air
About This Home
As of November 2015This cute as a button townhouse has been loved and cared for! Hardwood Floors (not laminate) are through most of the first floor. In the kitchen, Stainless Steel appliances including the refrigerator all convey. There are no harsh fluorescent lights in this Kitchen. Gorgeous pendant lighting, warm earth tone colors and plenty of counter and cabinet space, along with Gas Cooking will keep the chef of the family happy! The Formal Dining Room is huge at 15 x 10 and would easily handle family and friend get togethers! The family room has a hardly used wood burning fireplace and beautiful carpet. The sliding glass door leads you to a private, fenced in back yard with a good sized shed for extra storage. Upstairs is a Dual Vanity, tub and shower, full bath that connects to the Master. Laminate wood flooring upstairs makes it ease to keep clean. This townhome is directly across the street from the association clubhouse, pool and tennis courts! Sussex Wood is only minutes from Short Pump Town Center, 288, 64 and 295. This is a great starter home or for someone that's downsizing!
Last Agent to Sell the Property
Keeton & Co Real Estate License #0225070545 Listed on: 09/16/2015

Townhouse Details
Home Type
- Townhome
Est. Annual Taxes
- $1,304
Year Built
- Built in 1984
Lot Details
- 1,851 Sq Ft Lot
- Back Yard Fenced
HOA Fees
- $120 Monthly HOA Fees
Home Design
- Rowhouse Architecture
- Slab Foundation
- Frame Construction
- Composition Roof
- Vinyl Siding
Interior Spaces
- 1,240 Sq Ft Home
- 2-Story Property
- Wood Burning Fireplace
Kitchen
- Gas Cooktop
- Dishwasher
- Disposal
Flooring
- Wood
- Partially Carpeted
- Laminate
Bedrooms and Bathrooms
- 3 Bedrooms
Laundry
- Dryer
- Washer
Schools
- Carver Elementary School
- Byrd Middle School
- Godwin High School
Utilities
- Central Air
- Heat Pump System
- Gas Water Heater
Listing and Financial Details
- Tax Lot 2
- Assessor Parcel Number 737-749-0130
Community Details
Overview
- Sussex Wood Subdivision
Amenities
- Common Area
- Clubhouse
Recreation
- Tennis Courts
Ownership History
Purchase Details
Home Financials for this Owner
Home Financials are based on the most recent Mortgage that was taken out on this home.Purchase Details
Home Financials for this Owner
Home Financials are based on the most recent Mortgage that was taken out on this home.Similar Homes in Henrico, VA
Home Values in the Area
Average Home Value in this Area
Purchase History
| Date | Buyer | Sale Price | Title Company |
|---|---|---|---|
| Eggert Lisa M | $157,000 | Title Alliance Of Richmond | |
| Jones Kristen | $180,000 | -- |
Mortgage History
| Date | Status | Borrower | Loan Amount |
|---|---|---|---|
| Open | Eggert Lisa M | $143,235 | |
| Previous Owner | Jones Kristen | $153,000 |
Property History
| Date | Event | Price | Change | Sq Ft Price |
|---|---|---|---|---|
| 11/19/2015 11/19/15 | Sold | $157,000 | 0.0% | $127 / Sq Ft |
| 09/23/2015 09/23/15 | Pending | -- | -- | -- |
| 09/16/2015 09/16/15 | For Sale | $157,000 | -- | $127 / Sq Ft |
Tax History Compared to Growth
Tax History
| Year | Tax Paid | Tax Assessment Tax Assessment Total Assessment is a certain percentage of the fair market value that is determined by local assessors to be the total taxable value of land and additions on the property. | Land | Improvement |
|---|---|---|---|---|
| 2025 | $2,176 | $239,800 | $75,000 | $164,800 |
| 2024 | $2,176 | $227,100 | $70,000 | $157,100 |
| 2023 | $1,930 | $227,100 | $70,000 | $157,100 |
| 2022 | $1,736 | $204,200 | $60,000 | $144,200 |
| 2021 | $1,619 | $177,600 | $45,000 | $132,600 |
| 2020 | $1,545 | $177,600 | $45,000 | $132,600 |
| 2019 | $1,545 | $177,600 | $45,000 | $132,600 |
| 2018 | $1,446 | $166,200 | $38,000 | $128,200 |
| 2017 | $1,319 | $151,600 | $34,000 | $117,600 |
| 2016 | $1,264 | $145,300 | $32,000 | $113,300 |
| 2015 | $1,266 | $149,900 | $32,000 | $117,900 |
| 2014 | $1,266 | $145,500 | $32,000 | $113,500 |
Agents Affiliated with this Home
-
Allen Price

Seller's Agent in 2015
Allen Price
Keeton & Co Real Estate
(804) 837-1307
1 in this area
80 Total Sales
-
Sandi Crawford

Buyer's Agent in 2015
Sandi Crawford
Keller Williams Realty
(804) 874-8307
66 Total Sales
Map
Source: Central Virginia Regional MLS
MLS Number: 1526070
APN: 737-749-0130
- 11693 Timberly Waye
- 10605 Cloister Dr
- 10834 Smithers Ct
- 10808 Stanton Way
- 2043 Airy Cir
- 1914 Airy Cir
- 11807 S Downs Dr
- 1803 Stonequarter Rd
- 2144 Ridgefield Green Way
- 12101 Copperas Ln
- 1831 Random Winds Ct
- 1602 Wood Grove Cir
- 2125 Oakhampton Place
- 12519 Eagle Ridge Rd
- 1504 Wood Grove Cir
- 11801 Crown Prince Cir
- 2153 Oakhampton Place
- 2156 Oakhampton Place
- 10809 Gayton Rd
- 2617 Tracewood Cir
- 11651 Timberly Waye
- 11651 Timberly Waye Unit 11651
- 11651 Timberly Way
- 11653 Timberly Waye
- 11649 Timberly Waye
- 11649 Timberly Waye Unit 11649
- 11649 Timberly Waye Unit 1
- 11655 Timberly Waye
- 11657 Timberly Waye
- 11657 Timberly Way Unit 11657
- 11659 Timberly Waye
- 11659 Timberly Waye Unit 11659
- 11661 Timberly Waye
- 11663 Timberly Way Unit 11663
- 11663 Timberly Waye
- 11663 Timberly Waye Unit 11663
- 11663 Timberly Waye
- 11647 Candle Ct
- 11645 Candle Ct
- 11643 Candle Ct
