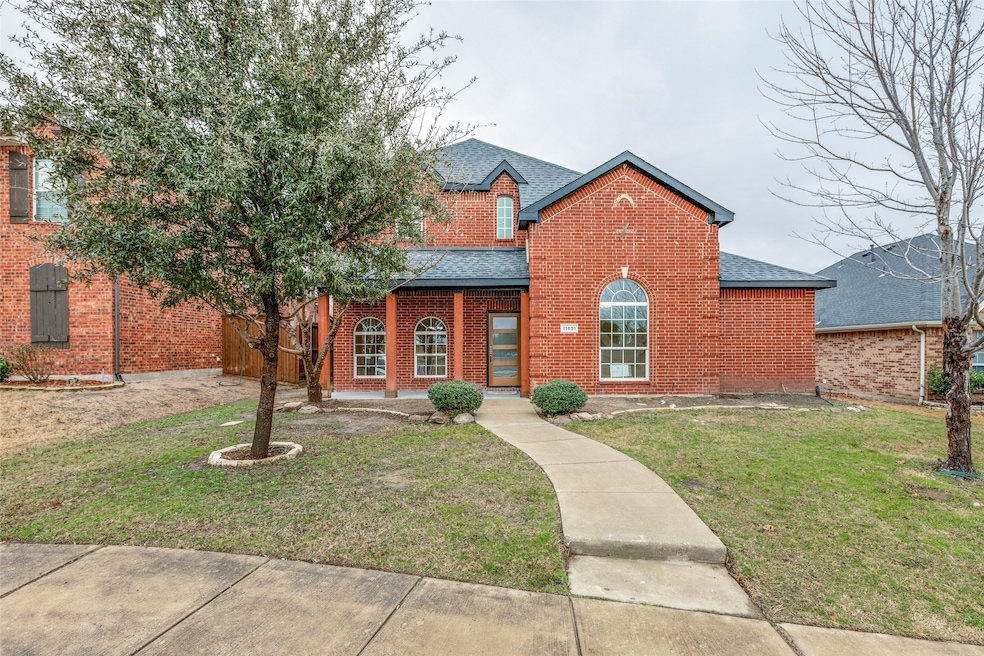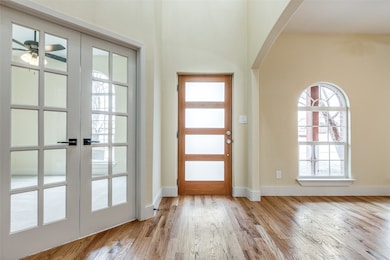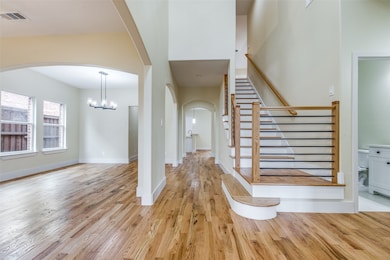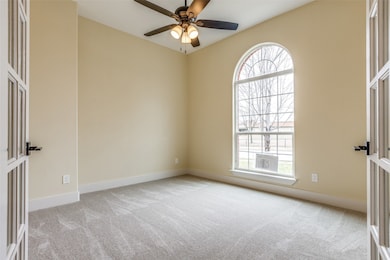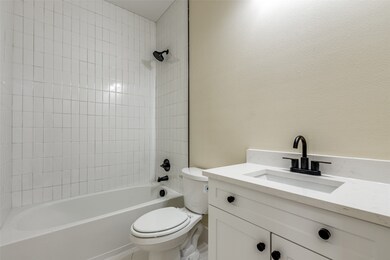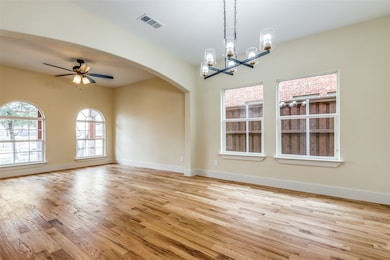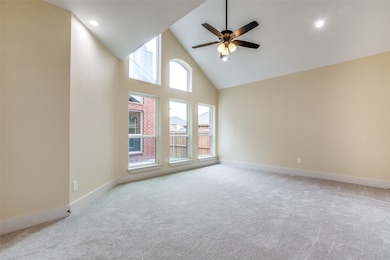11651 Yoakum Dr Frisco, TX 75035
East Frisco NeighborhoodHighlights
- Traditional Architecture
- Cathedral Ceiling
- Granite Countertops
- Sem Elementary School Rated A
- Wood Flooring
- 2 Car Attached Garage
About This Home
Stunning Remodeled Home. Move-In Ready! Welcome to 11651 Yoakum Dr. nestled in the highly sought-after Panther Creek subdivision in Frisco, located right across the street from Pierce Elementary School. This beautifully remodeled home is a perfect blend of modern elegance and timeless charm. Step inside to rich, brand-new hardwood floors that flow seamlessly through the formal living and dining areas, creating a warm and inviting atmosphere. The gourmet kitchen is a chef’s dream, featuring new cabinets, quartz countertops, and a stylish tile backsplash, along with a spacious pantry and convenient laundry room nearby. The family den impresses with its soaring ceilings, charming brick fireplace, and a wine bar, perfect for entertaining. Upstairs, you’ll find three generously sized secondary bedrooms, two full baths, and a game room, offering plenty of space for family and guests. This home has been fully upgraded for comfort and efficiency, boasting brand-new high-efficiency spray foam insulation, new decking and roof, and a complete HVAC system with updated ductwork, new tankless water heater.
Listing Agent
Ultima Real Estate Brokerage Phone: 972-670-4634 License #0464240 Listed on: 07/10/2025

Home Details
Home Type
- Single Family
Est. Annual Taxes
- $9,384
Year Built
- Built in 2007
Lot Details
- 6,534 Sq Ft Lot
HOA Fees
- $42 Monthly HOA Fees
Parking
- 2 Car Attached Garage
- Rear-Facing Garage
Home Design
- Traditional Architecture
- Brick Exterior Construction
- Slab Foundation
- Composition Roof
Interior Spaces
- 3,013 Sq Ft Home
- 1.5-Story Property
- Cathedral Ceiling
- Ceiling Fan
- Chandelier
- Gas Fireplace
Kitchen
- Gas Range
- Microwave
- Dishwasher
- Granite Countertops
- Disposal
Flooring
- Wood
- Carpet
- Ceramic Tile
Bedrooms and Bathrooms
- 4 Bedrooms
Schools
- Sem Elementary School
- Heritage High School
Utilities
- Central Heating and Cooling System
- Heating System Uses Natural Gas
Listing and Financial Details
- Residential Lease
- Property Available on 7/10/25
- Tenant pays for all utilities, cable TV, pest control
- 12 Month Lease Term
- Legal Lot and Block 14 / Z
- Assessor Parcel Number R849900Z01401
Community Details
Overview
- Association fees include all facilities, management, ground maintenance
- Panther Creek Association
- Panther Creek Estates Ph Iv Subdivision
Pet Policy
- Pets Allowed
- Pet Deposit $400
- 1 Pet Allowed
Map
Source: North Texas Real Estate Information Systems (NTREIS)
MLS Number: 20997110
APN: R-8499-00Z-0140-1
- 11626 Stephenville Dr
- 11762 Kingsville Dr
- 11620 Kingsville Dr
- 11489 Stephenville Dr
- 11905 Stephenville Dr
- 11660 Henderson Dr
- 12804 Gardendale Dr
- 11310 Seguin Dr
- 11266 Seguin Dr
- 12073 Tyler Dr
- 11363 Beeville Dr
- 11184 Seguin Dr
- 11658 Snyder Dr
- 12712 Greenhaven Dr
- 11984 Del Rio Dr
- 11852 Giddings Dr
- 12811 Greenhaven Dr
- 11451 La Grange Dr
- 11538 Corsicana Dr
- 11290 La Grange Dr
- 11783 Yoakum Dr
- 11703 Stephenville Dr
- 11799 Stephenville Dr
- 11905 Stephenville Dr
- 12028 Stephenville Dr
- 11298 Bakersfield Dr
- 12497 Olton Dr
- 11366 Mansfield Dr
- 11640 Gatesville Dr
- 11466 Snyder Dr
- 11521 Jasper Dr
- 11668 La Grange Dr
- 11935 Del Rio Dr
- 11983 Del Rio Dr
- 11434 La Grange Dr
- 12811 Greenhaven Dr
- 11198 Snyder Dr
- 13308 Sulphur Springs Dr
- 12334 Maplecrest Dr
- 12424 Princess Dr
