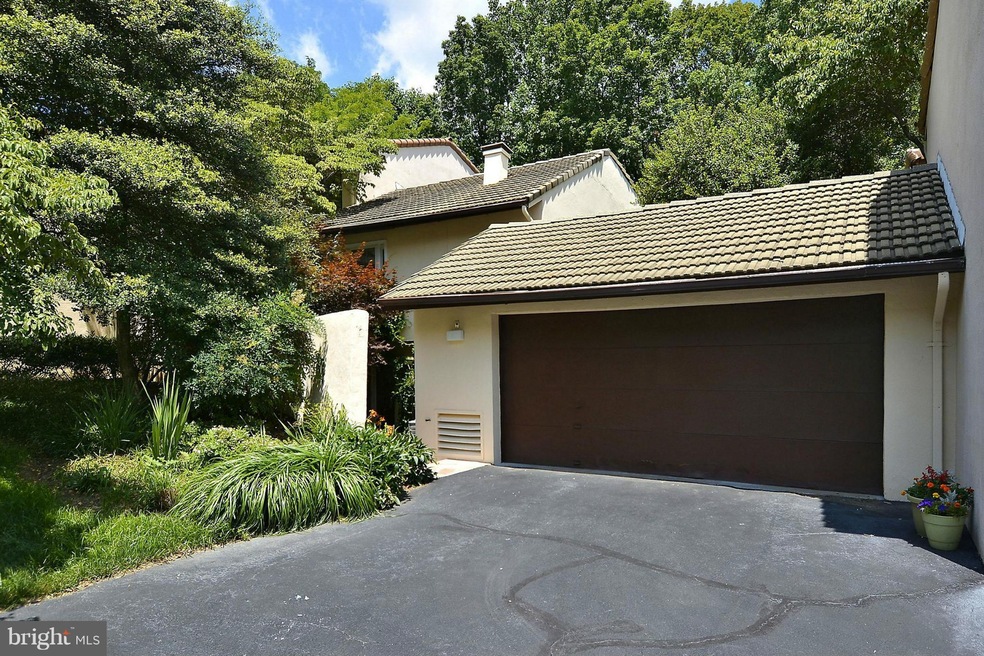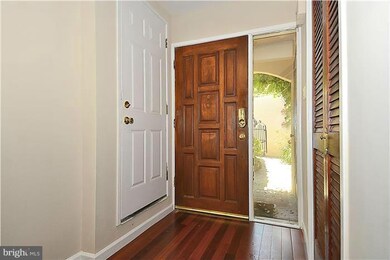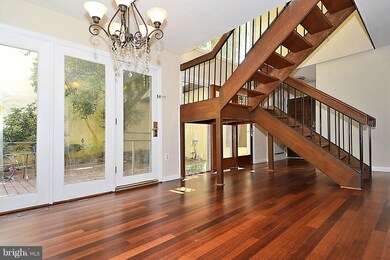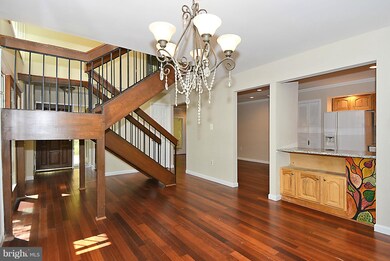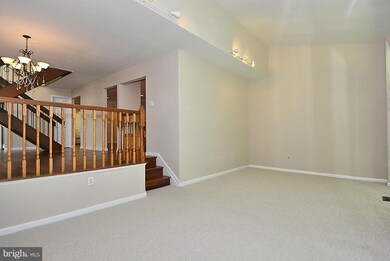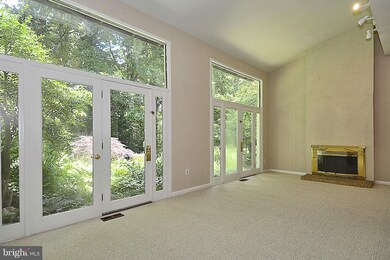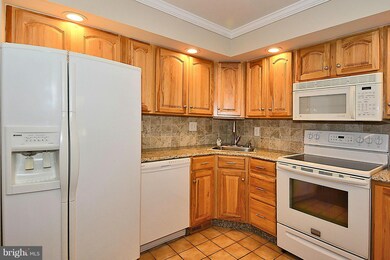
11652 Mediterranean Ct Reston, VA 20190
Lake Anne NeighborhoodEstimated Value: $748,277 - $772,000
Highlights
- Open Floorplan
- Deck
- Backs to Trees or Woods
- Langston Hughes Middle School Rated A-
- Contemporary Architecture
- 3-minute walk to Wainwright Field
About This Home
As of July 2015Looking for a spacious/move in ready townhome within minutes from the Reston Town Center? Look no further! Open light filled floor plan. Great hardwood floors! Granite counter tops. 2 Car attached garage. Front and rear patios! Fresh paint. New carpeting, dishwasher, and recessed lighting! Added insulation! Gorgeous private garden! Green views from windows! Peaceful setting!
Last Agent to Sell the Property
EXP Realty, LLC License #0225079229 Listed on: 06/25/2015

Last Buyer's Agent
Casey Thompson
Weichert Company of Virginia

Townhouse Details
Home Type
- Townhome
Est. Annual Taxes
- $5,472
Year Built
- Built in 1970
Lot Details
- 3,940 Sq Ft Lot
- Two or More Common Walls
- Decorative Fence
- Backs to Trees or Woods
- Property is in very good condition
HOA Fees
- $150 Monthly HOA Fees
Parking
- 2 Car Attached Garage
- Garage Door Opener
- Driveway
- On-Street Parking
Home Design
- Contemporary Architecture
- Tile Roof
- Stucco
Interior Spaces
- 1,920 Sq Ft Home
- Property has 2 Levels
- Open Floorplan
- Crown Molding
- Fireplace With Glass Doors
- Entrance Foyer
- Family Room Off Kitchen
- Living Room
- Dining Room
- Wood Flooring
Kitchen
- Breakfast Area or Nook
- Electric Oven or Range
- Self-Cleaning Oven
- Stove
- Microwave
- Ice Maker
- Upgraded Countertops
Bedrooms and Bathrooms
- 3 Bedrooms
- En-Suite Primary Bedroom
- En-Suite Bathroom
Laundry
- Dryer
- Washer
Outdoor Features
- Deck
- Patio
Schools
- Lake Anne Elementary School
- Hughes Middle School
- South Lakes High School
Utilities
- Central Heating and Cooling System
- Vented Exhaust Fan
- Natural Gas Water Heater
Listing and Financial Details
- Tax Lot 16A
- Assessor Parcel Number 17-2-13-21-16A
Community Details
Overview
- Reston Subdivision
Amenities
- Common Area
Recreation
- Community Basketball Court
- Community Pool
- Jogging Path
Ownership History
Purchase Details
Home Financials for this Owner
Home Financials are based on the most recent Mortgage that was taken out on this home.Purchase Details
Home Financials for this Owner
Home Financials are based on the most recent Mortgage that was taken out on this home.Purchase Details
Home Financials for this Owner
Home Financials are based on the most recent Mortgage that was taken out on this home.Purchase Details
Home Financials for this Owner
Home Financials are based on the most recent Mortgage that was taken out on this home.Similar Homes in Reston, VA
Home Values in the Area
Average Home Value in this Area
Purchase History
| Date | Buyer | Sale Price | Title Company |
|---|---|---|---|
| Miller Jason C | $562,000 | -- | |
| Grossman James D | $525,000 | -- | |
| Davis Antonio M | $439,000 | -- | |
| Moore William E | $180,000 | -- |
Mortgage History
| Date | Status | Borrower | Loan Amount |
|---|---|---|---|
| Open | Miller Jason C | $471,000 | |
| Closed | Miller Jason C | $514,360 | |
| Closed | Miller Jason C | $514,651 | |
| Previous Owner | Grossman James D | $387,500 | |
| Previous Owner | Grossman James D | $407,433 | |
| Previous Owner | Grossman James D | $400,000 | |
| Previous Owner | Davis Antonio M | $351,200 | |
| Previous Owner | Moore William E | $144,000 |
Property History
| Date | Event | Price | Change | Sq Ft Price |
|---|---|---|---|---|
| 07/29/2015 07/29/15 | Sold | $562,000 | 0.0% | $293 / Sq Ft |
| 07/09/2015 07/09/15 | Pending | -- | -- | -- |
| 07/03/2015 07/03/15 | Off Market | $562,000 | -- | -- |
| 06/25/2015 06/25/15 | For Sale | $565,000 | -- | $294 / Sq Ft |
Tax History Compared to Growth
Tax History
| Year | Tax Paid | Tax Assessment Tax Assessment Total Assessment is a certain percentage of the fair market value that is determined by local assessors to be the total taxable value of land and additions on the property. | Land | Improvement |
|---|---|---|---|---|
| 2024 | $7,805 | $647,460 | $302,000 | $345,460 |
| 2023 | $7,569 | $643,910 | $302,000 | $341,910 |
| 2022 | $6,713 | $563,910 | $222,000 | $341,910 |
| 2021 | $6,587 | $539,730 | $202,000 | $337,730 |
| 2020 | $6,770 | $550,180 | $202,000 | $348,180 |
| 2019 | $6,232 | $506,430 | $187,000 | $319,430 |
| 2018 | $5,824 | $506,430 | $187,000 | $319,430 |
| 2017 | $6,118 | $506,430 | $187,000 | $319,430 |
| 2016 | $6,257 | $519,000 | $187,000 | $332,000 |
| 2015 | $5,879 | $505,480 | $187,000 | $318,480 |
| 2014 | $5,472 | $471,530 | $182,000 | $289,530 |
Agents Affiliated with this Home
-
Kimberly Barber

Seller's Agent in 2015
Kimberly Barber
EXP Realty, LLC
(703) 338-0872
48 Total Sales
-
Christine Adkins

Seller Co-Listing Agent in 2015
Christine Adkins
EXP Realty, LLC
(703) 997-5705
76 Total Sales
-

Buyer's Agent in 2015
Casey Thompson
Weichert Corporate
(703) 759-6300
Map
Source: Bright MLS
MLS Number: 1003708125
APN: 0172-13210016A
- 11622 Vantage Hill Rd Unit 12B
- 11616 Vantage Hill Rd Unit 2C
- 11527 Hickory Cluster
- 11659 Chesterfield Ct Unit 11659
- 1613 Fellowship Square
- 1611 Fellowship Square
- 1609 Fellowship Square
- 1605 Fellowship Square
- 1781 Jonathan Way Unit K
- 1612 Autumnwood Dr
- 11598 Newport Cove Ln
- 11495 Waterview Cluster
- 11493 Waterview Cluster
- 11400 Washington Plaza W Unit 405
- 11400 Washington Plaza W Unit 803
- 11464 Orchard Ln
- 1674 Chimney House Rd
- 1602 Chimney House Rd Unit 1602
- 1690 Chimney House Rd
- 11566 Lake Newport Rd
- 11652 Mediterranean Ct
- 11650 Mediterranean Ct
- 11654 Mediterranean Ct
- 11656 Mediterranean Ct
- 11648 Mediterranean Ct
- 11658 Mediterranean Ct
- 11646 Mediterranean Ct
- 11655 Mediterranean Ct
- 11653 Mediterranean Ct
- 11657 Mediterranean Ct
- 11644 Mediterranean Ct
- 11660 Mediterranean Ct
- 11651 Mediterranean Ct
- 11649 Mediterranean Ct
- 11638 Mediterranean Ct
- 11659 Mediterranean Ct
- 11642 Mediterranean Ct
- 11662 Mediterranean Ct
- 11636 Mediterranean Ct
- 11661 Mediterranean Ct
