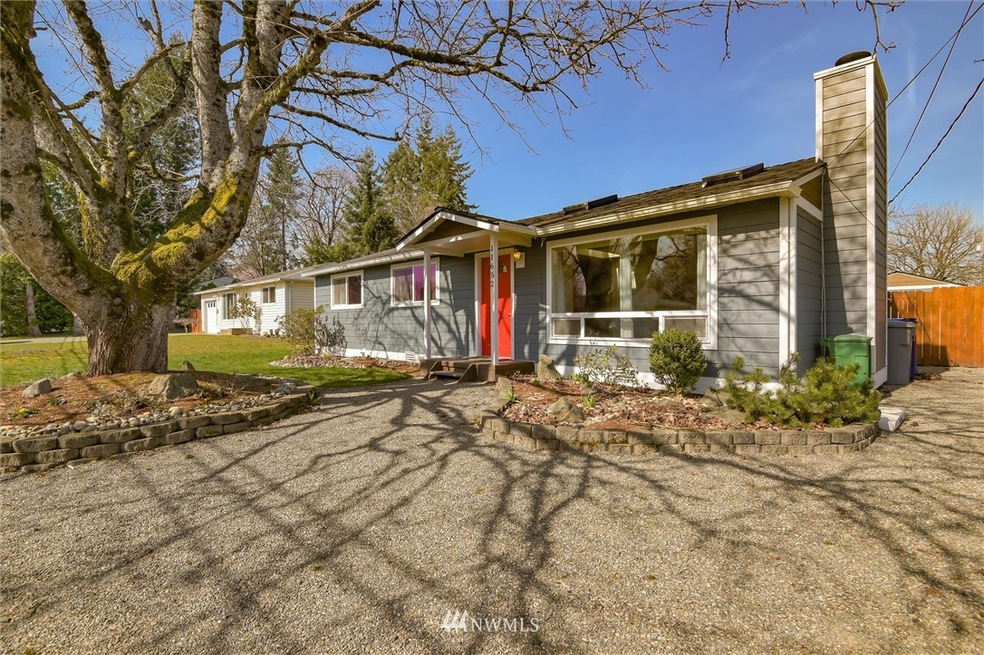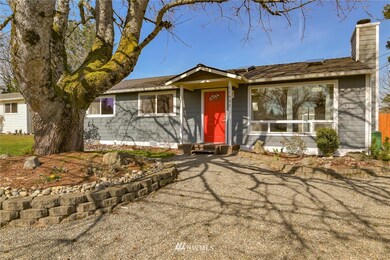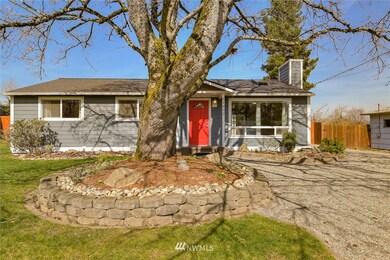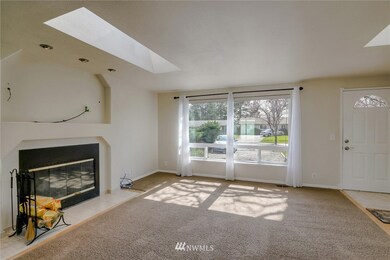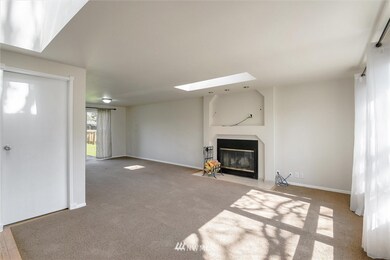
$749,950
- 2 Beds
- 2 Baths
- 1,440 Sq Ft
- 16044 114th Ave SE
- Renton, WA
Spacious 20,800 sqft corner lot with future zoning change may allow up to 3 homes—keep the existing & build 2 more (buyer to verify). Property includes a Detached Garage w/ Carport, Commercial-Size Garage w/ built-in Workroom, large Garden Beds, & XL partially fenced yard offering room for outdoor activities. Existing 2 Bed / 1.75 Bath home provides built-in storage cabinets and covered ramp to
Trina Tuyet Luong Keller Williams Rlty Bellevue
