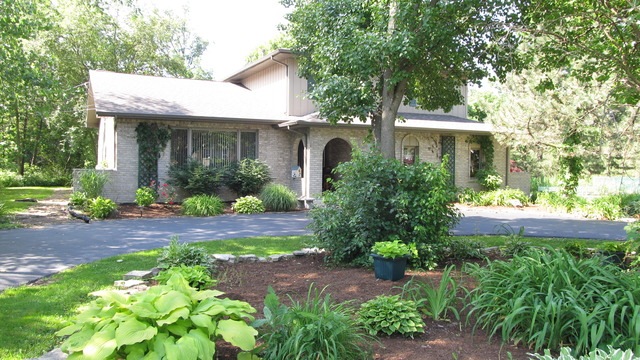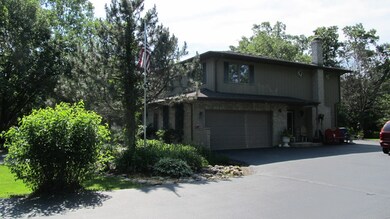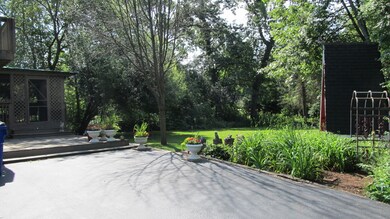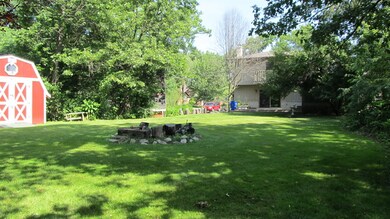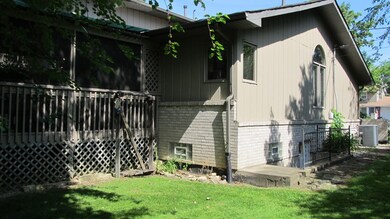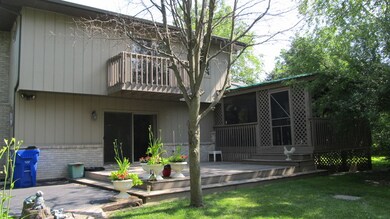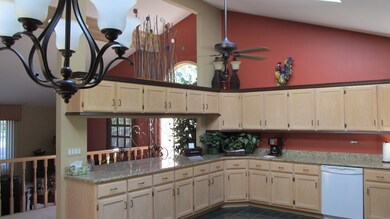
11653 156th St Orland Park, IL 60467
Centennial NeighborhoodEstimated Value: $507,440 - $559,000
Highlights
- Screened Deck
- Wooded Lot
- Wood Flooring
- Centennial School Rated A
- Vaulted Ceiling
- Bonus Room
About This Home
As of August 2016Amazing property in a serene private park setting. Take in all the details of the property as it is set in this beautiful landscape, in the city but yet seems so far away. Large custom home with open concept floor plan. Towering vaulted ceilings with skylights providing natural light everywhere. Huge custom kitchen with large granite island open to both the living room and family room. Enjoy your morning coffee in your Screened porch off the kitchen looking over this beautiful property. Large cozy family room with wood burning fireplace to enjoy the winters overlooking the snow drenched trees in the yard. Large bedrooms with tray ceilings, and huge Master Bedroom with large walk-in closet and full master bath. lower level family room and additional basement as well as full concrete crawl space. Furnace & A/C 2010, water heater 1 yr, complete roof 1y old, common shared garden as well as enough off street parking for 23 cars! Come see this home you will not be disappointed!
Last Agent to Sell the Property
Donald Niven
HomeSmart Realty Group License #471009784 Listed on: 06/13/2016

Home Details
Home Type
- Single Family
Est. Annual Taxes
- $9,099
Year Built
- 1994
Lot Details
- 0.56
Parking
- Attached Garage
- Parking Available
- Circular Driveway
- Parking Included in Price
- Garage Is Owned
Home Design
- Brick Exterior Construction
- Slab Foundation
- Asphalt Shingled Roof
- Cedar
Interior Spaces
- Primary Bathroom is a Full Bathroom
- Vaulted Ceiling
- Skylights
- Wood Burning Fireplace
- Bonus Room
- Screened Porch
- Wood Flooring
- Partially Finished Basement
- Crawl Space
Kitchen
- Oven or Range
- Microwave
- Dishwasher
Laundry
- Dryer
- Washer
Outdoor Features
- Balcony
- Screened Deck
Utilities
- Central Air
- Heating System Uses Gas
- Well
- Mechanical Septic System
Additional Features
- North or South Exposure
- Wooded Lot
Listing and Financial Details
- Homeowner Tax Exemptions
- $5,000 Seller Concession
Ownership History
Purchase Details
Home Financials for this Owner
Home Financials are based on the most recent Mortgage that was taken out on this home.Purchase Details
Similar Homes in Orland Park, IL
Home Values in the Area
Average Home Value in this Area
Purchase History
| Date | Buyer | Sale Price | Title Company |
|---|---|---|---|
| Larson Gregory W | $312,500 | First American Title | |
| Marquette National Bank | -- | -- |
Mortgage History
| Date | Status | Borrower | Loan Amount |
|---|---|---|---|
| Open | Larson Gregory W | $75,000 | |
| Open | Larson Gregory W | $259,000 | |
| Closed | Larson Gregory W | $281,250 | |
| Previous Owner | Marquette Bk Tr 16221 | $183,600 | |
| Previous Owner | Marquette Bank | $55,000 | |
| Previous Owner | Marquette Bank | $193,100 | |
| Previous Owner | Marquette National Bank | $40,000 | |
| Previous Owner | Marquette National Bank | $209,460 | |
| Previous Owner | Marquette National Bank | $210,000 | |
| Previous Owner | Reynders Daniel T | $23,294 | |
| Previous Owner | Reynders Daniel T | $20,000 |
Property History
| Date | Event | Price | Change | Sq Ft Price |
|---|---|---|---|---|
| 08/17/2016 08/17/16 | Sold | $312,500 | -2.3% | $127 / Sq Ft |
| 06/18/2016 06/18/16 | Pending | -- | -- | -- |
| 06/13/2016 06/13/16 | For Sale | $319,900 | -- | $130 / Sq Ft |
Tax History Compared to Growth
Tax History
| Year | Tax Paid | Tax Assessment Tax Assessment Total Assessment is a certain percentage of the fair market value that is determined by local assessors to be the total taxable value of land and additions on the property. | Land | Improvement |
|---|---|---|---|---|
| 2024 | $9,099 | $43,000 | $9,923 | $33,077 |
| 2023 | $11,149 | $43,000 | $9,923 | $33,077 |
| 2022 | $11,149 | $44,292 | $8,683 | $35,609 |
| 2021 | $10,721 | $44,291 | $8,682 | $35,609 |
| 2020 | $10,418 | $44,291 | $8,682 | $35,609 |
| 2019 | $7,762 | $31,250 | $8,062 | $23,188 |
| 2018 | $7,519 | $31,250 | $8,062 | $23,188 |
| 2017 | $7,319 | $31,250 | $8,062 | $23,188 |
| 2016 | $7,621 | $32,940 | $7,442 | $25,498 |
| 2015 | $7,513 | $32,940 | $7,442 | $25,498 |
| 2014 | $7,415 | $32,940 | $7,442 | $25,498 |
| 2013 | $6,582 | $31,214 | $7,442 | $23,772 |
Agents Affiliated with this Home
-

Seller's Agent in 2016
Donald Niven
HomeSmart Realty Group
-
Vic Jones
V
Buyer's Agent in 2016
Vic Jones
HomeSmart Realty Group
(708) 288-4882
43 Total Sales
Map
Source: Midwest Real Estate Data (MRED)
MLS Number: MRD09257087
APN: 27-18-309-013-0000
- 15610 116th Ave
- 15657 116th Ave
- 15501 116th Ct
- 15801 115th Ave
- 15640 113th Ave
- 15710 113th Ct
- 11390 158th St
- 156 113th Ct
- 15175 Rodao Ln
- 15603 112th Ct
- 12041 Magnolia Ln
- 16023 118th Ave
- 15160 Penrose Ct
- 15125 Penrose Ct
- 15245 Penrose Ct
- 11155 Lizmore Ln Unit 35B
- 11060 Lizmore Ln Unit 27B
- 15328 Sharon Dr
- 69 Silo Ridge Rd E
- 10932 Royal Glen Dr
- 11653 156th St
- 15600 116th Ave
- 15610 116th Ave
- 15621 116th Ct
- 15658 116th Ct
- 11650 156th St
- 15620 116th Ct
- 15560 116th Ave
- 15541 116th Ave
- 15656 116th Ave
- 15601 117th Ave
- 15603 117th Ave
- 15630 116th Ct
- 15523 116th Ct
- 15605 116th Ave
- 15603 116th Ave
- 15607 117th Ave
- 15536 116th Ct
- 15600 116th Ct
- 15599 117th Ave
