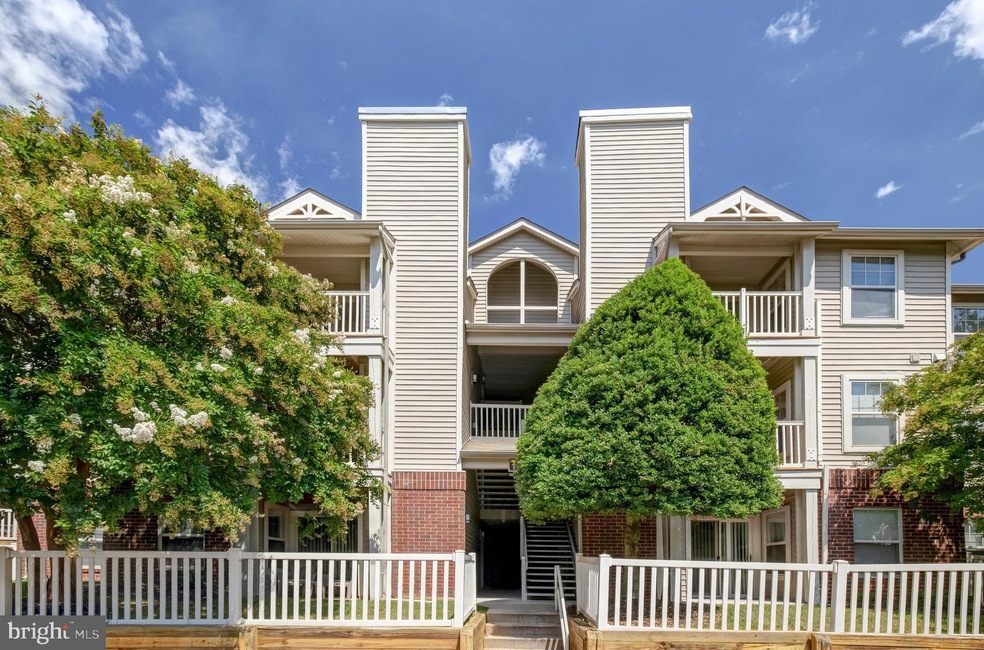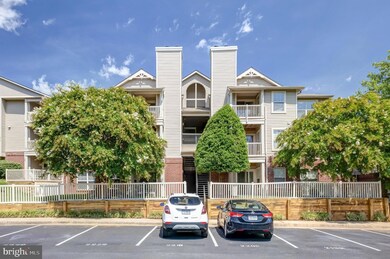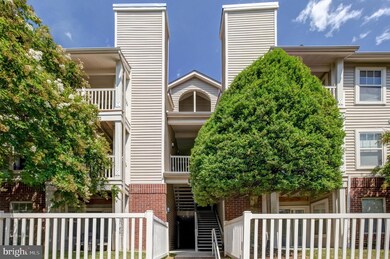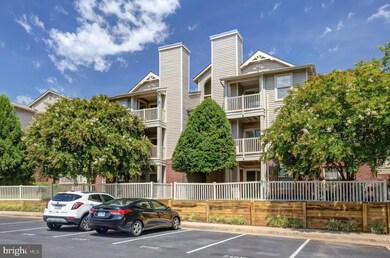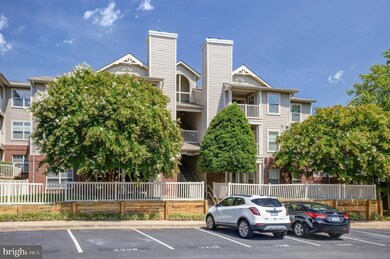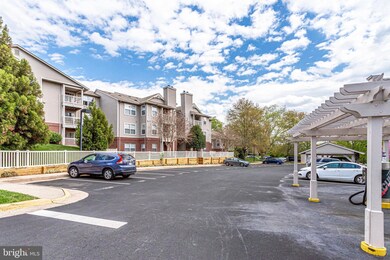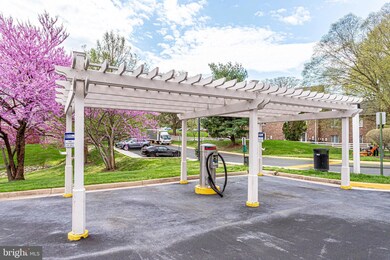
11653 Gas Light Ct Unit 11653F Reston, VA 20190
Lake Anne NeighborhoodEstimated Value: $351,000 - $405,000
Highlights
- Fitness Center
- Gourmet Kitchen
- Contemporary Architecture
- Langston Hughes Middle School Rated A-
- Open Floorplan
- Community Pool
About This Home
As of September 2023Indulge in spacious living in this property, where comfort and convenience harmonize. The living room's size is complemented by a wood-burning fireplace, creating a cozy atmosphere that flows seamlessly onto the adjacent private deck.
The kitchen with granite countertops and stainless steel appliances, invites culinary creativity to flourish. Find tranquility in the primary bedroom, complete with a convenient walk-in closet. The other bedroom ensures ample space and abundant natural light, enhancing your daily living experience.
Effortless practicality meets style with a full-size washer and dryer conveniently nestled off the kitchen area. Added storage is integrated through bonus shelving space.
Nestled in a highly sought-after locale, this property places you mere minutes from the thriving Reston Town Center and its multitude of amenities. Commuting is a breeze, thanks to the proximity of the Reston Metro Station and the Wiehle Ave station, which is just a mile away. Major commuter routes are easily accessible, streamlining your daily travels.
Beyond the confines of the unit, the ParcReston Condo Association offers an array of exceptional amenities, including a fitness room, an outdoor pool, a clubhouse for gatherings, and a car vacuuming station. Plus, electric car owners will appreciate the dedicated charging station. You'll also gain access to the Reston Association Amenities, elevating your lifestyle even further.
Property Details
Home Type
- Condominium
Est. Annual Taxes
- $3,746
Year Built
- Built in 1985
Lot Details
- 0.3
HOA Fees
Home Design
- Contemporary Architecture
- Brick Exterior Construction
Interior Spaces
- 947 Sq Ft Home
- Property has 1 Level
- Open Floorplan
- Wood Burning Fireplace
- Double Pane Windows
- Sliding Doors
- Carpet
Kitchen
- Gourmet Kitchen
- Stove
- Built-In Microwave
- Dishwasher
- Stainless Steel Appliances
- Disposal
Bedrooms and Bathrooms
- 2 Main Level Bedrooms
- Walk-In Closet
- 2 Full Bathrooms
- Soaking Tub
Laundry
- Dryer
- Washer
Home Security
Parking
- Assigned parking located at #219R
- Parking Lot
- 1 Assigned Parking Space
- Unassigned Parking
Schools
- Lake Anne Elementary School
- Hughes Middle School
- South Lakes High School
Utilities
- Forced Air Heating and Cooling System
- Electric Water Heater
- Public Septic
Additional Features
- Balcony
- Property is in very good condition
Listing and Financial Details
- Assessor Parcel Number 0172 40090022
Community Details
Overview
- Association fees include management, pool(s), reserve funds, trash, water, common area maintenance, exterior building maintenance, recreation facility, snow removal
- Reston Association
- Low-Rise Condominium
- Parcreston Condos
- Parcreston Condo Community
- Parcreston Subdivision
Recreation
- Tennis Courts
- Baseball Field
- Community Basketball Court
- Community Playground
- Fitness Center
- Community Pool
- Jogging Path
- Bike Trail
Pet Policy
- Dogs and Cats Allowed
Security
- Fire and Smoke Detector
Ownership History
Purchase Details
Purchase Details
Home Financials for this Owner
Home Financials are based on the most recent Mortgage that was taken out on this home.Purchase Details
Home Financials for this Owner
Home Financials are based on the most recent Mortgage that was taken out on this home.Purchase Details
Home Financials for this Owner
Home Financials are based on the most recent Mortgage that was taken out on this home.Purchase Details
Home Financials for this Owner
Home Financials are based on the most recent Mortgage that was taken out on this home.Similar Homes in Reston, VA
Home Values in the Area
Average Home Value in this Area
Purchase History
| Date | Buyer | Sale Price | Title Company |
|---|---|---|---|
| Mahorney William | -- | Bay County Settlements | |
| Mahorney William | $340,000 | First American Title | |
| Gillman Adam J | $292,000 | First American Title Ins Co | |
| Kornfield Matthew C | $250,000 | None Available | |
| Molnar Bradley James | $325,400 | -- |
Mortgage History
| Date | Status | Borrower | Loan Amount |
|---|---|---|---|
| Previous Owner | Mahorney William | $272,000 | |
| Previous Owner | Gillman Adam J | $240,565 | |
| Previous Owner | Kornfield Matthew C | $200,000 | |
| Previous Owner | Molnar Bradley James | $260,320 |
Property History
| Date | Event | Price | Change | Sq Ft Price |
|---|---|---|---|---|
| 09/15/2023 09/15/23 | Sold | $340,000 | 0.0% | $359 / Sq Ft |
| 08/28/2023 08/28/23 | Pending | -- | -- | -- |
| 08/28/2023 08/28/23 | For Sale | $339,900 | -- | $359 / Sq Ft |
Tax History Compared to Growth
Tax History
| Year | Tax Paid | Tax Assessment Tax Assessment Total Assessment is a certain percentage of the fair market value that is determined by local assessors to be the total taxable value of land and additions on the property. | Land | Improvement |
|---|---|---|---|---|
| 2024 | $3,956 | $328,160 | $66,000 | $262,160 |
| 2023 | $3,745 | $318,600 | $64,000 | $254,600 |
| 2022 | $3,545 | $297,760 | $60,000 | $237,760 |
| 2021 | $3,494 | $286,310 | $57,000 | $229,310 |
| 2020 | $3,355 | $272,680 | $55,000 | $217,680 |
| 2019 | $3,107 | $252,480 | $51,000 | $201,480 |
| 2018 | $2,791 | $242,730 | $49,000 | $193,730 |
| 2017 | $2,875 | $237,970 | $48,000 | $189,970 |
| 2016 | $2,988 | $247,890 | $50,000 | $197,890 |
| 2015 | $3,083 | $265,120 | $53,000 | $212,120 |
| 2014 | $2,903 | $250,110 | $50,000 | $200,110 |
Agents Affiliated with this Home
-
Maria DiGilio

Seller's Agent in 2023
Maria DiGilio
Long & Foster
(703) 928-1665
5 in this area
35 Total Sales
-
Kent Eley

Buyer's Agent in 2023
Kent Eley
Century 21 New Millennium
(703) 803-3895
2 in this area
144 Total Sales
Map
Source: Bright MLS
MLS Number: VAFX2143060
APN: 0172-40090022
- 11659 Chesterfield Ct Unit 11659
- 1781 Jonathan Way Unit K
- 11776 Stratford House Place Unit 807
- 11622 Vantage Hill Rd Unit 12B
- 11613 Vantage Hill Rd Unit 12B
- 1830 Fountain Dr Unit 1107
- 11616 Vantage Hill Rd Unit 2C
- 1860 Stratford Park Place Unit 305
- 1860 Stratford Park Place Unit 306
- 1814 Ivy Oak Square Unit 46
- 1797 Ivy Oak Square Unit 67
- 11800 Sunset Hills Rd Unit 717
- 11800 Sunset Hills Rd Unit 1117
- 11800 Sunset Hills Rd Unit 711
- 12024 Taliesin Place Unit 33
- 11495 Waterview Cluster
- 11493 Waterview Cluster
- 12025 New Dominion Pkwy Unit 509
- 11464 Orchard Ln
- 12009 Taliesin Place Unit 36
- 11653 Gas Light Ct Unit E
- 11653 Gas Light Ct Unit J
- 11653 Gas Light Ct Unit 11653K
- 11653 Gas Light Ct Unit 11653H
- 11653 Gas Light Ct Unit G
- 11653 Gas Light Ct Unit L
- 11653 Gas Light Ct Unit 11653F
- 11653 Gas Light Ct Unit 11653E
- 11653 Gas Light Ct Unit 11653I
- 11653 Gas Light Ct Unit 11653J
- 11653 Gas Light Ct Unit 11653D
- 11653 Gas Light Ct Unit C
- 11653 Gas Light Ct Unit K
- 11653 Gas Light Ct Unit F
- 1703 Ascot Way Unit L
- 1703 Ascot Way Unit 1703D
- 1703 Ascot Way Unit 1703A
- 1703 Ascot Way Unit 1703L
- 1701 Ascot Way Unit A
- 1701 Ascot Way Unit 1701C
