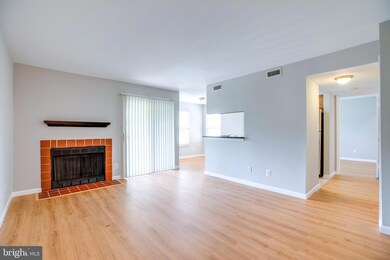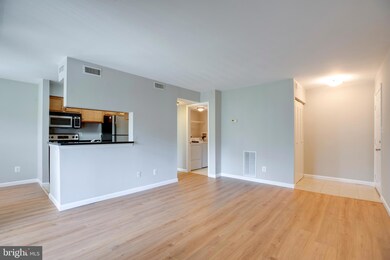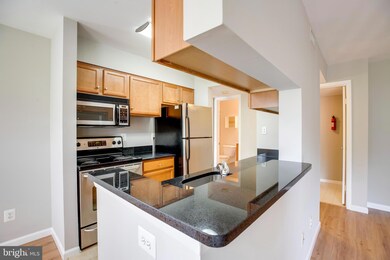
11653 Gas Light Ct Unit 11653I Reston, VA 20190
Lake Anne NeighborhoodEstimated Value: $272,000 - $314,000
Highlights
- Fitness Center
- Contemporary Architecture
- 1 Fireplace
- Langston Hughes Middle School Rated A-
- Traditional Floor Plan
- Upgraded Countertops
About This Home
As of June 2023Amazing opportunity to own this charming top-level unit in ParcReston. This lovely one-bedroom, one-bathroom condominium is conveniently located across from Reston Town Center and the Silver Line Metro. The move-in ready unit features a gourmet kitchen with stainless steel appliances, granite countertops, and tile flooring. Enjoy the sunny breakfast room with windows on three walls. Recent upgrades include new luxury vinyl plank flooring in the family & breakfast room. Relax in the family room with a wood-burning fireplace and access to a private balcony. The bedroom offers a custom walk-in closet, and there's a laundry room with a full-size washer and dryer. The condo includes parking space R222. Additional carport spaces are available for purchase/rent. Water is included in the condo fee.
ParcReston provides fantastic amenities such as an outdoor pool, gym, volleyball court, and clubhouse with an electric car charging station. Plus, there's car washing and ample guest parking. The condo is nestled in a quiet area with mature trees next to the W&OD Bike trail. It's within walking distance of Reston Town Center, offering dining, shopping, and entertainment options, as well as Lake Anne Plaza with walking trails and a farmer's market. Commuting is a breeze with a 15-minute walk to the Silver Line Metro, a 30-minute drive to Washington DC, and easy access to Dulles Airport, the Dulles Toll Road, Fairfax County Parkway, and Route 7 (Leesburg Pike).
Property Details
Home Type
- Condominium
Est. Annual Taxes
- $2,887
Year Built
- Built in 1985 | Remodeled in 2005
Lot Details
- 0.3
HOA Fees
Home Design
- Contemporary Architecture
- Brick Exterior Construction
- Aluminum Siding
Interior Spaces
- 690 Sq Ft Home
- Property has 1 Level
- Traditional Floor Plan
- 1 Fireplace
- Dining Area
Kitchen
- Breakfast Area or Nook
- Electric Oven or Range
- Microwave
- Dishwasher
- Upgraded Countertops
- Disposal
Bedrooms and Bathrooms
- 1 Main Level Bedroom
- 1 Full Bathroom
Laundry
- Dryer
- Washer
Utilities
- Forced Air Heating and Cooling System
- Vented Exhaust Fan
- Electric Water Heater
Additional Features
- Doors are 32 inches wide or more
- Property is in excellent condition
Listing and Financial Details
- Assessor Parcel Number 0172 40090025
Community Details
Overview
- Association fees include insurance, pool(s), sewer, snow removal, water, cable TV, common area maintenance, exterior building maintenance, health club, lawn maintenance, management, reserve funds, trash
- Reston Association
- Low-Rise Condominium
- Parcreston Condos
- Parcreston Condo Community
- Parcreston Subdivision
Amenities
- Community Center
- Party Room
Recreation
- Volleyball Courts
- Community Playground
- Fitness Center
- Community Pool
- Jogging Path
- Bike Trail
Pet Policy
- No Pets Allowed
Ownership History
Purchase Details
Home Financials for this Owner
Home Financials are based on the most recent Mortgage that was taken out on this home.Purchase Details
Home Financials for this Owner
Home Financials are based on the most recent Mortgage that was taken out on this home.Purchase Details
Home Financials for this Owner
Home Financials are based on the most recent Mortgage that was taken out on this home.Similar Homes in Reston, VA
Home Values in the Area
Average Home Value in this Area
Purchase History
| Date | Buyer | Sale Price | Title Company |
|---|---|---|---|
| Walter Jennifer | $282,000 | First American Title | |
| Buckley Susan J | $273,000 | -- | |
| Liu Jingsong | $252,400 | -- |
Mortgage History
| Date | Status | Borrower | Loan Amount |
|---|---|---|---|
| Open | Walter Jennifer | $225,600 | |
| Previous Owner | Vitale Susan J | $176,887 | |
| Previous Owner | Vitale Susan J | $212,000 | |
| Previous Owner | Buckley Susan J | $218,000 | |
| Previous Owner | Liu Jingsong | $201,900 |
Property History
| Date | Event | Price | Change | Sq Ft Price |
|---|---|---|---|---|
| 06/30/2023 06/30/23 | Sold | $282,000 | +2.5% | $409 / Sq Ft |
| 06/15/2023 06/15/23 | For Sale | $275,000 | -- | $399 / Sq Ft |
Tax History Compared to Growth
Tax History
| Year | Tax Paid | Tax Assessment Tax Assessment Total Assessment is a certain percentage of the fair market value that is determined by local assessors to be the total taxable value of land and additions on the property. | Land | Improvement |
|---|---|---|---|---|
| 2024 | $3,099 | $257,110 | $51,000 | $206,110 |
| 2023 | $2,851 | $242,560 | $49,000 | $193,560 |
| 2022 | $2,699 | $226,690 | $45,000 | $181,690 |
| 2021 | $2,686 | $220,090 | $44,000 | $176,090 |
| 2020 | $2,555 | $207,630 | $42,000 | $165,630 |
| 2019 | $2,366 | $192,250 | $39,000 | $153,250 |
| 2018 | $2,046 | $177,900 | $36,000 | $141,900 |
| 2017 | $2,107 | $174,410 | $35,000 | $139,410 |
| 2016 | $2,190 | $181,680 | $36,000 | $145,680 |
| 2015 | $2,260 | $194,310 | $39,000 | $155,310 |
| 2014 | $2,087 | $179,810 | $36,000 | $143,810 |
Agents Affiliated with this Home
-
John Murdock

Seller's Agent in 2023
John Murdock
Keller Williams Realty
(703) 541-8659
2 in this area
182 Total Sales
-
Suzanne Parisi

Buyer's Agent in 2023
Suzanne Parisi
Century 21 Redwood Realty
(571) 214-9934
5 in this area
141 Total Sales
Map
Source: Bright MLS
MLS Number: VAFX2131358
APN: 0172-40090025
- 11659 Chesterfield Ct Unit 11659
- 1781 Jonathan Way Unit K
- 11776 Stratford House Place Unit 807
- 11622 Vantage Hill Rd Unit 12B
- 11613 Vantage Hill Rd Unit 12B
- 1830 Fountain Dr Unit 1107
- 11616 Vantage Hill Rd Unit 2C
- 1860 Stratford Park Place Unit 305
- 1860 Stratford Park Place Unit 306
- 1814 Ivy Oak Square Unit 46
- 1797 Ivy Oak Square Unit 67
- 11800 Sunset Hills Rd Unit 717
- 11800 Sunset Hills Rd Unit 1117
- 11800 Sunset Hills Rd Unit 711
- 12024 Taliesin Place Unit 33
- 11495 Waterview Cluster
- 11493 Waterview Cluster
- 12025 New Dominion Pkwy Unit 509
- 11464 Orchard Ln
- 12009 Taliesin Place Unit 36
- 11653 Gas Light Ct Unit E
- 11653 Gas Light Ct Unit J
- 11653 Gas Light Ct Unit 11653K
- 11653 Gas Light Ct Unit 11653H
- 11653 Gas Light Ct Unit G
- 11653 Gas Light Ct Unit L
- 11653 Gas Light Ct Unit 11653F
- 11653 Gas Light Ct Unit 11653E
- 11653 Gas Light Ct Unit 11653I
- 11653 Gas Light Ct Unit 11653J
- 11653 Gas Light Ct Unit 11653D
- 11653 Gas Light Ct Unit C
- 11653 Gas Light Ct Unit K
- 11653 Gas Light Ct Unit F
- 1703 Ascot Way Unit L
- 1703 Ascot Way Unit 1703D
- 1703 Ascot Way Unit 1703A
- 1703 Ascot Way Unit 1703L
- 1701 Ascot Way Unit A
- 1701 Ascot Way Unit 1701C






