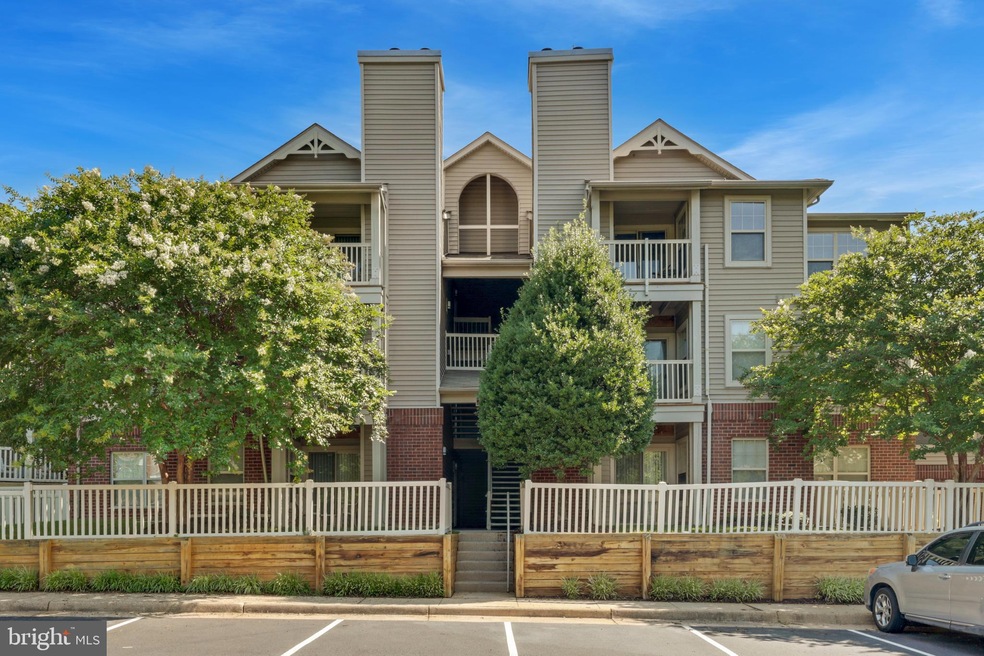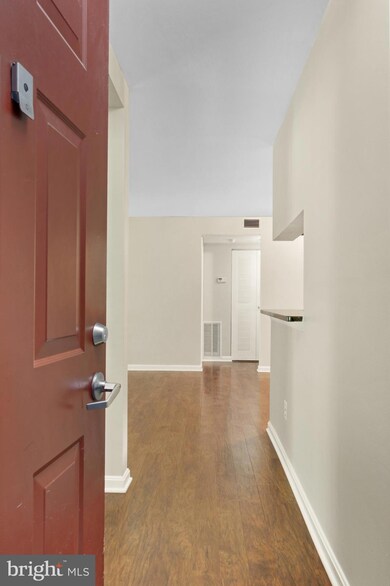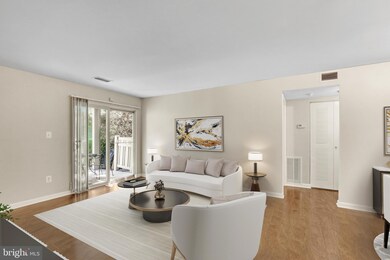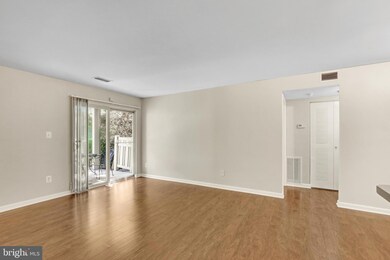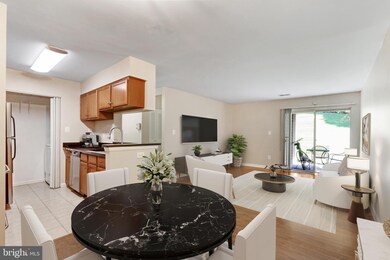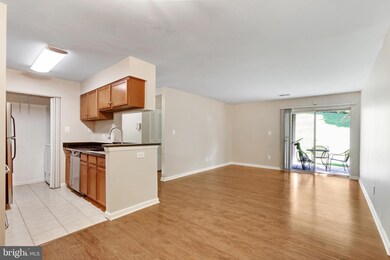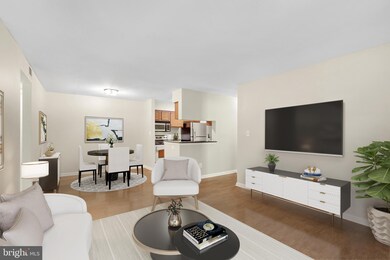
11653 Gas Light Ct Unit C Reston, VA 20190
Lake Anne NeighborhoodHighlights
- Fitness Center
- Traditional Architecture
- Game Room
- Langston Hughes Middle School Rated A-
- Community Pool
- Jogging Path
About This Home
As of September 2023Move-in ready! This beautiful ground-level condo boasts an open floor plan, gleaming hardwood floors, 2 Bedrooms and 2 Full Bathrooms. Each bedroom has a large walk-in closet. The kitchen has been updated with granite countertops and stainless steel appliances. In-unit laundry with full-size washer and dryer! Private back patio faces a landscaped common area maintained by the condo association. 2 Assigned parking spaces convey. Conveniently located in the ParcReston Community! Just across the street from Reston Town Center and less than 1 mile from the Reston Town Center Silver Line Metro. Minutes from major commuter routes, W&OD Trail, dining, shopping & entertainment!
Last Agent to Sell the Property
Pearson Smith Realty, LLC License #0225225436 Listed on: 07/21/2022

Property Details
Home Type
- Condominium
Est. Annual Taxes
- $3,403
Year Built
- Built in 1985
HOA Fees
Home Design
- Traditional Architecture
- Brick Exterior Construction
Interior Spaces
- 947 Sq Ft Home
- Property has 1 Level
Bedrooms and Bathrooms
- 2 Main Level Bedrooms
- 2 Full Bathrooms
Laundry
- Laundry in unit
- Washer and Dryer Hookup
Parking
- 2 Open Parking Spaces
- 2 Parking Spaces
- Parking Lot
- Assigned Parking
Schools
- Lake Anne Elementary School
- Hughes Middle School
- South Lakes High School
Utilities
- Forced Air Heating and Cooling System
- Electric Water Heater
Listing and Financial Details
- Assessor Parcel Number 0172 40090019
Community Details
Overview
- Association fees include common area maintenance, exterior building maintenance, lawn maintenance, management, pool(s), recreation facility, snow removal, trash, water
- Low-Rise Condominium
- Parcreston Condo Community
- Parcreston Subdivision
- Property Manager
Amenities
- Picnic Area
- Common Area
- Game Room
- Party Room
- Recreation Room
Recreation
- Community Playground
- Fitness Center
- Community Pool
- Jogging Path
- Bike Trail
Pet Policy
- Dogs and Cats Allowed
Ownership History
Purchase Details
Home Financials for this Owner
Home Financials are based on the most recent Mortgage that was taken out on this home.Purchase Details
Home Financials for this Owner
Home Financials are based on the most recent Mortgage that was taken out on this home.Purchase Details
Home Financials for this Owner
Home Financials are based on the most recent Mortgage that was taken out on this home.Purchase Details
Home Financials for this Owner
Home Financials are based on the most recent Mortgage that was taken out on this home.Similar Homes in Reston, VA
Home Values in the Area
Average Home Value in this Area
Purchase History
| Date | Type | Sale Price | Title Company |
|---|---|---|---|
| Warranty Deed | $327,500 | Westcor Land Title Insurance C | |
| Warranty Deed | $316,000 | Champion Title & Settlements | |
| Warranty Deed | $305,000 | Psr Title Llc | |
| Special Warranty Deed | $303,900 | -- |
Mortgage History
| Date | Status | Loan Amount | Loan Type |
|---|---|---|---|
| Open | $245,600 | New Conventional | |
| Previous Owner | $244,000 | New Conventional | |
| Previous Owner | $243,100 | New Conventional |
Property History
| Date | Event | Price | Change | Sq Ft Price |
|---|---|---|---|---|
| 09/25/2023 09/25/23 | Sold | $327,500 | -0.8% | $346 / Sq Ft |
| 08/31/2023 08/31/23 | For Sale | $330,000 | +4.4% | $348 / Sq Ft |
| 09/16/2022 09/16/22 | Sold | $316,000 | -1.2% | $334 / Sq Ft |
| 09/02/2022 09/02/22 | Pending | -- | -- | -- |
| 08/18/2022 08/18/22 | Price Changed | $319,900 | -1.5% | $338 / Sq Ft |
| 07/21/2022 07/21/22 | For Sale | $324,900 | +6.5% | $343 / Sq Ft |
| 05/26/2021 05/26/21 | Sold | $305,000 | +1.7% | $322 / Sq Ft |
| 04/26/2021 04/26/21 | Pending | -- | -- | -- |
| 04/15/2021 04/15/21 | For Sale | $299,900 | -- | $317 / Sq Ft |
Tax History Compared to Growth
Tax History
| Year | Tax Paid | Tax Assessment Tax Assessment Total Assessment is a certain percentage of the fair market value that is determined by local assessors to be the total taxable value of land and additions on the property. | Land | Improvement |
|---|---|---|---|---|
| 2024 | $3,797 | $314,990 | $63,000 | $251,990 |
| 2023 | $3,595 | $305,820 | $61,000 | $244,820 |
| 2022 | $3,403 | $285,810 | $57,000 | $228,810 |
| 2021 | $3,354 | $274,820 | $55,000 | $219,820 |
| 2020 | $3,221 | $261,730 | $52,000 | $209,730 |
| 2019 | $2,982 | $242,340 | $49,000 | $193,340 |
| 2018 | $2,678 | $232,900 | $47,000 | $185,900 |
| 2017 | $2,758 | $228,330 | $46,000 | $182,330 |
| 2016 | $2,867 | $237,840 | $48,000 | $189,840 |
| 2015 | $2,958 | $254,370 | $51,000 | $203,370 |
| 2014 | $2,784 | $239,860 | $48,000 | $191,860 |
Agents Affiliated with this Home
-
Lauren Rodgers

Seller's Agent in 2023
Lauren Rodgers
Pearson Smith Realty, LLC
(703) 888-9353
4 in this area
24 Total Sales
-
J
Buyer's Agent in 2023
Jumana Mahmoud
Redfin Corporation
(703) 627-1451
-
datacorrect BrightMLS
d
Buyer's Agent in 2022
datacorrect BrightMLS
Non Subscribing Office
-
Marilyn Brennan

Seller's Agent in 2021
Marilyn Brennan
Long & Foster
(703) 927-1319
2 in this area
118 Total Sales
-
Christopher Brennan

Seller Co-Listing Agent in 2021
Christopher Brennan
Long & Foster
(703) 927-1319
3 in this area
87 Total Sales
Map
Source: Bright MLS
MLS Number: VAFX2084890
APN: 0172-40090019
- 11659 Chesterfield Ct Unit 11659
- 1781 Jonathan Way Unit K
- 11776 Stratford House Place Unit 807
- 11622 Vantage Hill Rd Unit 12B
- 11613 Vantage Hill Rd Unit 12B
- 1830 Fountain Dr Unit 1107
- 11616 Vantage Hill Rd Unit 2C
- 1860 Stratford Park Place Unit 305
- 1860 Stratford Park Place Unit 306
- 1814 Ivy Oak Square Unit 46
- 1797 Ivy Oak Square Unit 67
- 11800 Sunset Hills Rd Unit 717
- 11800 Sunset Hills Rd Unit 1117
- 11800 Sunset Hills Rd Unit 711
- 12024 Taliesin Place Unit 33
- 11495 Waterview Cluster
- 11493 Waterview Cluster
- 12025 New Dominion Pkwy Unit 509
- 11464 Orchard Ln
- 12009 Taliesin Place Unit 36
