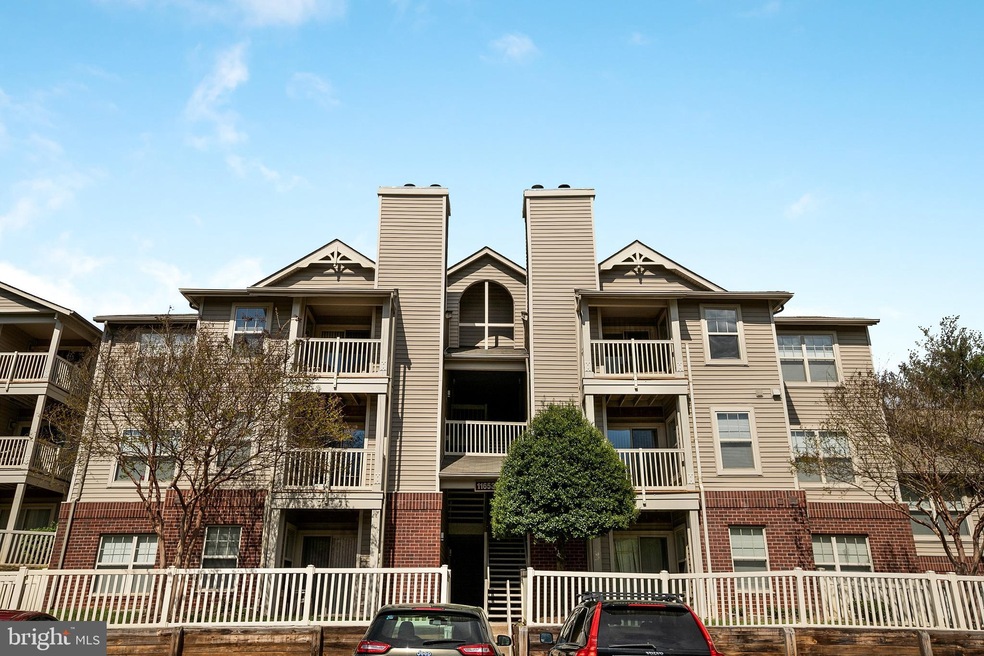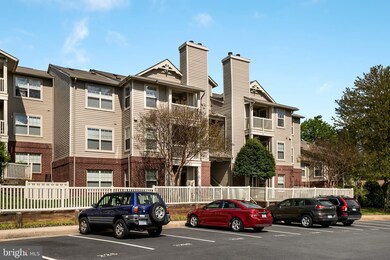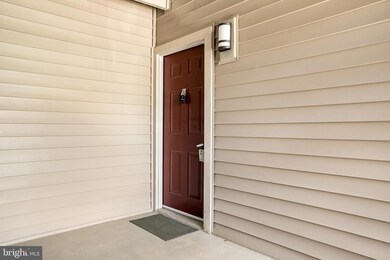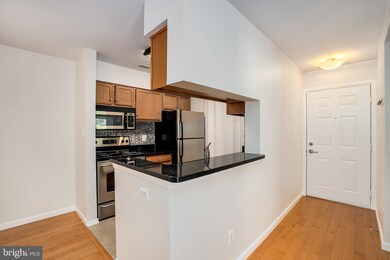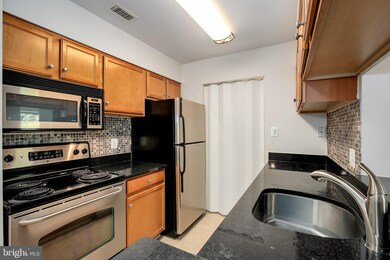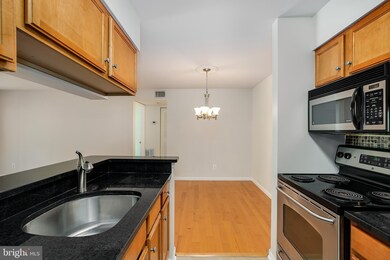
11653 Gas Light Ct Unit G Reston, VA 20190
Lake Anne NeighborhoodHighlights
- Fitness Center
- Clubhouse
- Wood Flooring
- Langston Hughes Middle School Rated A-
- Traditional Architecture
- Upgraded Countertops
About This Home
As of May 2019This luxury second story, 2 bedrooms, 2 full bath condo with balcony has been updated throughout. The 2 bedrooms are located on opposite sides of the main living area for privacy. The kitchen opens into the dining room and living/family room with fireplace and balcony. The kitchen features granite counter tops and brand new tile floors (April 2019). The foyer, dining room and living/family room feature hardwood floors. Natural light throughout the entire home. Entire interior repainted (April 2019). New hot water heater and HVAC (summer 2017). New dryer and dishwasher (2015). Laundry room with full-size washer and dryer in the unit. As a bonus, two perfectly located assigned parking spaces to convey with the home - one directly in front of the entrance to the building (220R), and the other under the carport directly in front of the building. Plenty of visitor parking as well. Walk to Reston Town Center, The Spectrum at Reston Town Center, Plaza America, Future Silver Line Metro Station at Reston Town Center, Hidden Creek Country Club and golf course, W&OD Trail, Fairfax Connector/RIBS bus stop, etc. 2.3 miles from Wiehle Metro Rail Station, 6.9 miles from Dulles Airport. ParcReston amenities include pool, clubhouse, lounge, gym, party rooms, car washing stations, etc. Pets restricted to 30 lbs.
Last Agent to Sell the Property
Danilo Bogdanovic
Redfin Corporation Listed on: 04/25/2019

Property Details
Home Type
- Condominium
Est. Annual Taxes
- $2,984
Year Built
- Built in 1985
Lot Details
- Property is in very good condition
HOA Fees
- $375 Monthly HOA Fees
Home Design
- Traditional Architecture
Interior Spaces
- 947 Sq Ft Home
- Property has 1 Level
- Screen For Fireplace
- Fireplace Mantel
- Window Treatments
- Family Room Off Kitchen
- Combination Kitchen and Dining Room
Kitchen
- Stove
- Built-In Microwave
- Freezer
- Dishwasher
- Stainless Steel Appliances
- Upgraded Countertops
- Disposal
Flooring
- Wood
- Carpet
- Ceramic Tile
Bedrooms and Bathrooms
- 2 Main Level Bedrooms
- Walk-In Closet
- 2 Full Bathrooms
Laundry
- Laundry in unit
- Dryer
- Washer
Parking
- 1 Parking Space
- 1 Detached Carport Space
- Parking Lot
- 2 Assigned Parking Spaces
Schools
- Lake Anne Elementary School
- Hughes Middle School
- South Lakes High School
Utilities
- Forced Air Heating and Cooling System
- Electric Water Heater
Listing and Financial Details
- Assessor Parcel Number 0172 40090023
Community Details
Overview
- Association fees include water, trash
- Low-Rise Condominium
- Legum & Norman Condos, Phone Number (703) 600-6000
- Parcreston Community
- Reston Subdivision
Amenities
- Common Area
- Clubhouse
- Meeting Room
- Party Room
Recreation
- Fitness Center
- Community Pool
- Jogging Path
Similar Homes in Reston, VA
Home Values in the Area
Average Home Value in this Area
Property History
| Date | Event | Price | Change | Sq Ft Price |
|---|---|---|---|---|
| 01/11/2025 01/11/25 | Rented | $2,295 | 0.0% | -- |
| 11/23/2024 11/23/24 | Price Changed | $2,295 | -2.3% | $2 / Sq Ft |
| 11/04/2024 11/04/24 | Price Changed | $2,350 | -2.1% | $2 / Sq Ft |
| 10/18/2024 10/18/24 | Price Changed | $2,400 | -2.0% | $3 / Sq Ft |
| 10/04/2024 10/04/24 | For Rent | $2,450 | +18.1% | -- |
| 09/26/2022 09/26/22 | Rented | $2,075 | 0.0% | -- |
| 09/16/2022 09/16/22 | Price Changed | $2,075 | -1.2% | $2 / Sq Ft |
| 09/02/2022 09/02/22 | Price Changed | $2,100 | -2.3% | $2 / Sq Ft |
| 07/29/2022 07/29/22 | For Rent | $2,150 | +16.2% | -- |
| 07/02/2021 07/02/21 | Rented | $1,850 | 0.0% | -- |
| 06/06/2021 06/06/21 | Under Contract | -- | -- | -- |
| 05/28/2021 05/28/21 | For Rent | $1,850 | 0.0% | -- |
| 07/01/2020 07/01/20 | Rented | $1,850 | 0.0% | -- |
| 06/19/2020 06/19/20 | For Rent | $1,850 | 0.0% | -- |
| 06/17/2019 06/17/19 | Rented | $1,850 | 0.0% | -- |
| 06/03/2019 06/03/19 | For Rent | $1,850 | 0.0% | -- |
| 05/22/2019 05/22/19 | Sold | $280,782 | -1.4% | $296 / Sq Ft |
| 04/29/2019 04/29/19 | Pending | -- | -- | -- |
| 04/25/2019 04/25/19 | For Sale | $284,800 | 0.0% | $301 / Sq Ft |
| 05/16/2017 05/16/17 | Rented | $1,700 | 0.0% | -- |
| 05/08/2017 05/08/17 | Under Contract | -- | -- | -- |
| 04/07/2017 04/07/17 | For Rent | $1,700 | -- | -- |
Tax History Compared to Growth
Agents Affiliated with this Home
-
Nathan Hunt

Seller's Agent in 2025
Nathan Hunt
Long & Foster
(801) 910-6299
4 in this area
38 Total Sales
-
Sanjay Jasani

Buyer's Agent in 2025
Sanjay Jasani
Long & Foster
(301) 917-7226
3 Total Sales
-
Sylva Satian

Buyer's Agent in 2022
Sylva Satian
Long & Foster
(703) 577-8512
2 in this area
22 Total Sales
-

Seller's Agent in 2019
Danilo Bogdanovic
Redfin Corporation
(703) 582-6900
-
Craig Richey

Seller's Agent in 2017
Craig Richey
Richey Real Estate Services
(703) 463-9715
2 Total Sales
-
Sue Richey

Seller Co-Listing Agent in 2017
Sue Richey
Richey Real Estate Services
(703) 405-5119
34 Total Sales
Map
Source: Bright MLS
MLS Number: VAFX1054598
- 11659 Chesterfield Ct Unit 11659
- 1781 Jonathan Way Unit K
- 11776 Stratford House Place Unit 807
- 11622 Vantage Hill Rd Unit 12B
- 11613 Vantage Hill Rd Unit 12B
- 1830 Fountain Dr Unit 1107
- 11616 Vantage Hill Rd Unit 2C
- 1860 Stratford Park Place Unit 305
- 1860 Stratford Park Place Unit 306
- 1814 Ivy Oak Square Unit 46
- 1797 Ivy Oak Square Unit 67
- 11800 Sunset Hills Rd Unit 717
- 11800 Sunset Hills Rd Unit 1117
- 11800 Sunset Hills Rd Unit 711
- 12024 Taliesin Place Unit 33
- 11495 Waterview Cluster
- 11493 Waterview Cluster
- 12025 New Dominion Pkwy Unit 509
- 11464 Orchard Ln
- 12009 Taliesin Place Unit 36
