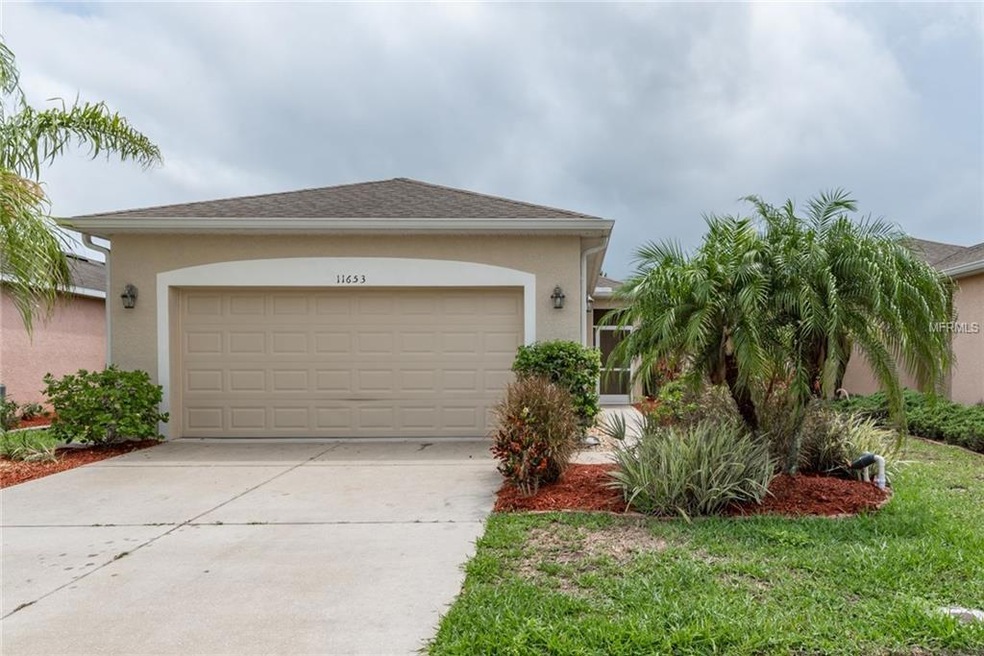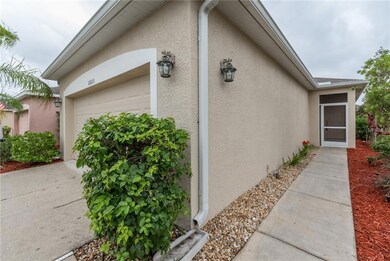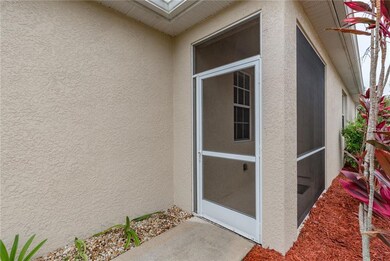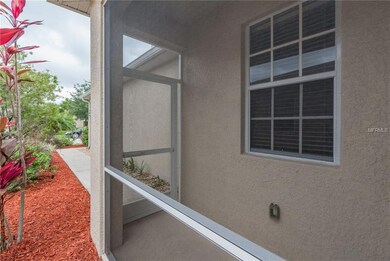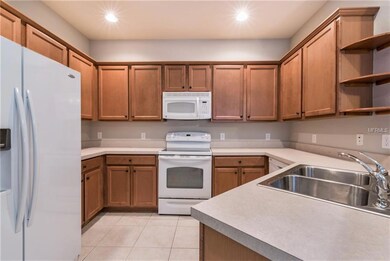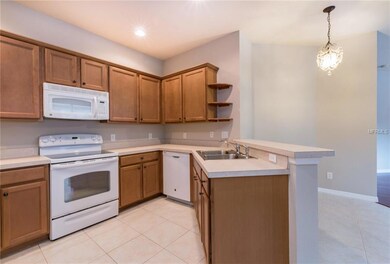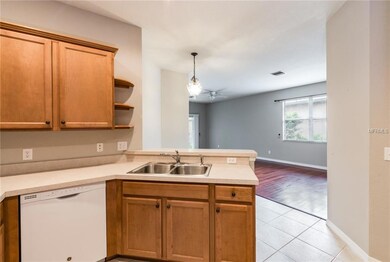
11653 Tempest Harbor Loop Venice, FL 34292
Highlights
- Fitness Center
- In Ground Pool
- Open Floorplan
- Taylor Ranch Elementary School Rated A-
- Gated Community
- Fruit Trees
About This Home
As of July 2017Move in ready 3 bedroom 2 bath home located in the sought after Stoneybrook at Venice Community. This residence is near all Stoneybrook has to offer. A guard gate resort style community offers a pool, fitness center, tennis, volleyball, basketball, playground, walking trails & more!!! This split floor plan home offers new interior and exterior paint. This home features a rare, diagonal, open kitchen floor plan, with breakfast bar overlooking dining area, and family room, ceiling fans and wood and tile flooring throughout. Master bedroom offers walk in closet, and dual sink vanity in master bath.Third bedroom has option to convert into den/office with beautiful french doors. Inside utility room with storage closet. Sliding door off living room leads out to your own tropical, fenced in backyard paradise.Enjoy a morning cup of coffee or afternoon lunch in your screened in lanai or paved outside sitting area. Back yard features mature landscaping, jasmine vine, and beautiful papaya tree. This well priced home is a must see and would be great for yearly or seasonal rentals. Don't wait, this property won't last long!!
Last Agent to Sell the Property
EXIT KING REALTY Brokerage Phone: 941-497-6060 License #3368023 Listed on: 06/07/2017

Home Details
Home Type
- Single Family
Est. Annual Taxes
- $2,226
Year Built
- Built in 2007
Lot Details
- 4,625 Sq Ft Lot
- Fenced
- Mature Landscaping
- Irrigation
- Fruit Trees
- Zero Lot Line
- Property is zoned RSF1
HOA Fees
- $145 Monthly HOA Fees
Parking
- 2 Car Attached Garage
- Garage Door Opener
- On-Street Parking
Home Design
- Slab Foundation
- Shingle Roof
- Block Exterior
Interior Spaces
- 1,708 Sq Ft Home
- Open Floorplan
- Ceiling Fan
- Blinds
- Sliding Doors
- Inside Utility
- Fire and Smoke Detector
Kitchen
- Range
- Microwave
- Dishwasher
- Disposal
Flooring
- Wood
- Ceramic Tile
Bedrooms and Bathrooms
- 3 Bedrooms
- Split Bedroom Floorplan
- 2 Full Bathrooms
Laundry
- Dryer
- Washer
Outdoor Features
- In Ground Pool
- Deck
- Screened Patio
- Rain Gutters
- Porch
Schools
- Taylor Ranch Elementary School
- Venice Area Middle School
- Venice Senior High School
Utilities
- Central Heating and Cooling System
- Electric Water Heater
- Cable TV Available
Listing and Financial Details
- Visit Down Payment Resource Website
- Tax Lot 2126
- Assessor Parcel Number 0756032126
- $450 per year additional tax assessments
Community Details
Overview
- Association fees include cable TV, pool, recreational facilities, security, trash
- Stoneybrook At Venice Community
- Stoneybrook At Venice Unit 4 Subdivision
- The community has rules related to deed restrictions
Recreation
- Tennis Courts
- Community Playground
- Fitness Center
- Community Pool
- Community Spa
- Park
Security
- Security Service
- Card or Code Access
- Gated Community
Ownership History
Purchase Details
Home Financials for this Owner
Home Financials are based on the most recent Mortgage that was taken out on this home.Purchase Details
Home Financials for this Owner
Home Financials are based on the most recent Mortgage that was taken out on this home.Purchase Details
Home Financials for this Owner
Home Financials are based on the most recent Mortgage that was taken out on this home.Purchase Details
Purchase Details
Similar Homes in the area
Home Values in the Area
Average Home Value in this Area
Purchase History
| Date | Type | Sale Price | Title Company |
|---|---|---|---|
| Special Warranty Deed | -- | Os National Llc | |
| Warranty Deed | $220,000 | Brifghthee Title Llc | |
| Warranty Deed | $175,000 | First Intl Title Inc | |
| Warranty Deed | -- | Attorney | |
| Special Warranty Deed | $174,900 | North American Title Company |
Mortgage History
| Date | Status | Loan Amount | Loan Type |
|---|---|---|---|
| Open | $489,000,000 | Commercial | |
| Closed | $343,250,000 | Commercial | |
| Previous Owner | $140,000 | New Conventional |
Property History
| Date | Event | Price | Change | Sq Ft Price |
|---|---|---|---|---|
| 10/13/2023 10/13/23 | Rented | -- | -- | -- |
| 09/15/2023 09/15/23 | Price Changed | $2,285 | -4.8% | $1 / Sq Ft |
| 09/06/2023 09/06/23 | Price Changed | $2,400 | -1.2% | $1 / Sq Ft |
| 09/05/2023 09/05/23 | For Rent | $2,430 | 0.0% | -- |
| 08/17/2018 08/17/18 | Off Market | $220,000 | -- | -- |
| 07/13/2017 07/13/17 | Sold | $220,000 | -4.3% | $129 / Sq Ft |
| 06/13/2017 06/13/17 | Pending | -- | -- | -- |
| 06/07/2017 06/07/17 | For Sale | $229,900 | -- | $135 / Sq Ft |
Tax History Compared to Growth
Tax History
| Year | Tax Paid | Tax Assessment Tax Assessment Total Assessment is a certain percentage of the fair market value that is determined by local assessors to be the total taxable value of land and additions on the property. | Land | Improvement |
|---|---|---|---|---|
| 2024 | $4,137 | $258,698 | -- | -- |
| 2023 | $4,137 | $297,500 | $68,700 | $228,800 |
| 2022 | $4,137 | $301,800 | $64,400 | $237,400 |
| 2021 | $3,490 | $211,000 | $50,400 | $160,600 |
| 2020 | $3,342 | $196,000 | $51,600 | $144,400 |
| 2019 | $2,946 | $177,700 | $45,300 | $132,400 |
| 2018 | $3,043 | $187,300 | $53,600 | $133,700 |
| 2017 | $2,970 | $178,900 | $31,600 | $147,300 |
| 2016 | $2,992 | $172,500 | $31,600 | $140,900 |
| 2015 | $2,837 | $156,300 | $32,500 | $123,800 |
| 2014 | $2,742 | $132,200 | $0 | $0 |
Agents Affiliated with this Home
-
MARCELENE EDWARDS
M
Seller's Agent in 2023
MARCELENE EDWARDS
Progress Residential Property
(800) 218-4796
-
Rebecca Angelo

Seller's Agent in 2017
Rebecca Angelo
EXIT KING REALTY
(941) 270-6139
29 Total Sales
-
Kristy Heitl

Seller Co-Listing Agent in 2017
Kristy Heitl
EXIT KING REALTY
(941) 539-2458
86 Total Sales
Map
Source: Stellar MLS
MLS Number: N5913209
APN: 0756-03-2126
- 11649 Tempest Harbor Loop
- 11915 Tempest Harbor Loop
- 11938 Tempest Harbor Loop
- 11924 Tempest Harbor Loop
- 11819 Tempest Harbor Loop
- 11742 Tempest Harbor Loop
- 11750 Tempest Harbor Loop
- 11343 Dancing River Dr
- 13084 Tigers Eye Dr
- 12559 Sagewood Dr
- 20844 Cattail Blvd
- 20828 Cattail Blvd
- 1222 Collier Place
- 1230 Collier Place
- 12520 Shimmering Oak Cir
- 12478 Sagewood Dr
- 1195 Collier Place
- 12492 Shimmering Oak Cir
- 12468 Shimmering Oak Cir
- 12656 Sagewood Dr
