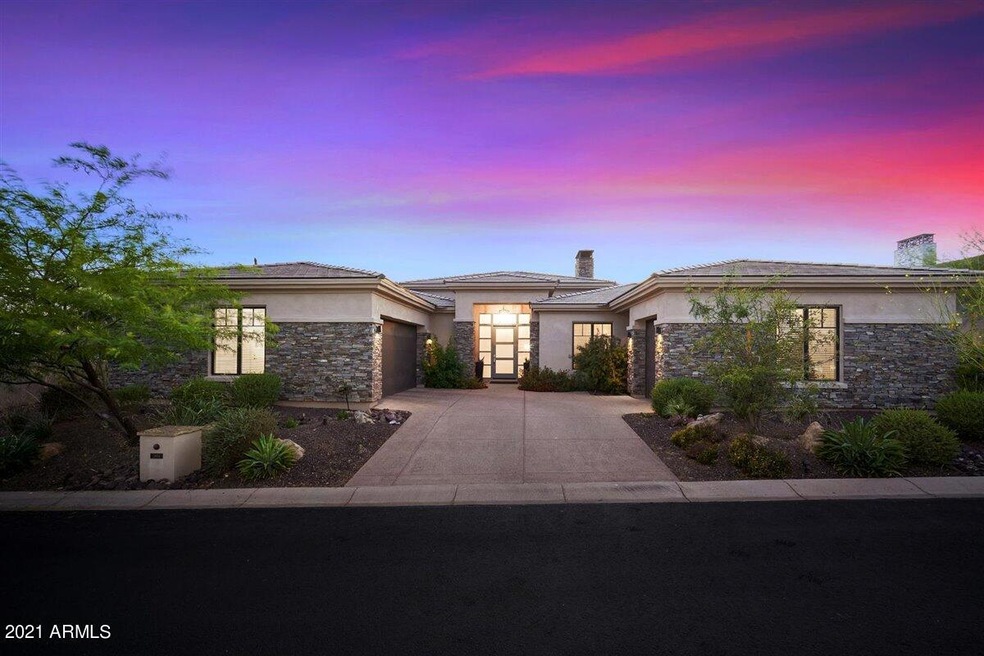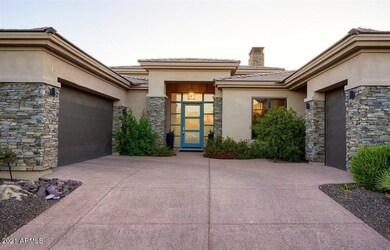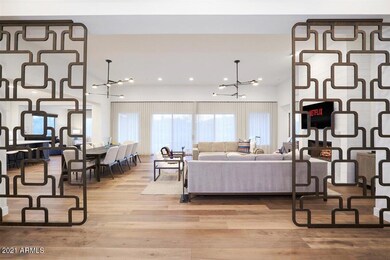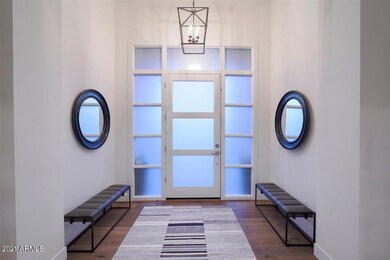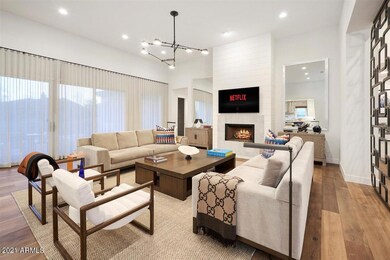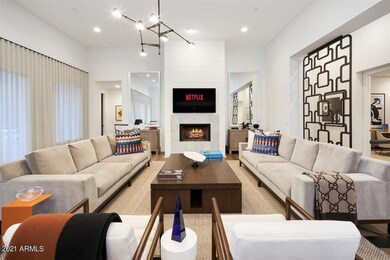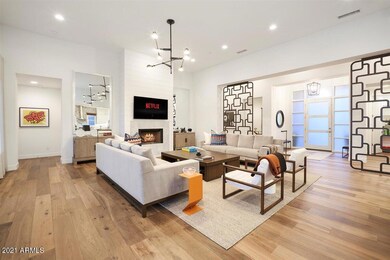
11654 N 134th Way Scottsdale, AZ 85259
Ancala NeighborhoodHighlights
- Play Pool
- Mountain View
- Granite Countertops
- Anasazi Elementary School Rated A
- Wood Flooring
- 3 Car Direct Access Garage
About This Home
As of June 2021Luxury living in Scottsdale Mountain Villas. This Single-level home is an Entertainer's dream or wonderful for family living, The home offers an open floor plan, Opulent finishes with wood and tile floors throughout. There are three spacious bedrooms - all with ensuite baths, and a bonus room/office. Designer elements including laser cut wood room dividers, wallpaper in all the right areas, herringbone stone kitchen backsplash, custom-designed furniture & draperies. Double-stacked cabinets, expansive storage island, Wolf & Subzero appliances and quartz countertops complete the designer kitchen. Enjoy mountain views from your resort-style yard complete with play pool & Baja shelf, expansive patios, and low maintenance turf. This very private NAOS adjacent home is ready to move in today!
Last Agent to Sell the Property
Russ Lyon Sotheby's International Realty License #SA532259000 Listed on: 05/21/2021

Last Buyer's Agent
Walt Danley Local Luxury Christie's International Real Estate License #SA658785000

Home Details
Home Type
- Single Family
Est. Annual Taxes
- $4,813
Year Built
- Built in 2017
Lot Details
- 0.26 Acre Lot
- Cul-De-Sac
- Desert faces the front and back of the property
- Wrought Iron Fence
- Block Wall Fence
- Artificial Turf
- Front and Back Yard Sprinklers
- Sprinklers on Timer
HOA Fees
- $162 Monthly HOA Fees
Parking
- 3 Car Direct Access Garage
- 2 Open Parking Spaces
- Side or Rear Entrance to Parking
- Garage Door Opener
Home Design
- Wood Frame Construction
- Tile Roof
- Concrete Roof
- Stucco
Interior Spaces
- 3,869 Sq Ft Home
- 1-Story Property
- Ceiling height of 9 feet or more
- Low Emissivity Windows
- Living Room with Fireplace
- Mountain Views
- Security System Owned
- Washer and Dryer Hookup
Kitchen
- Built-In Microwave
- Kitchen Island
- Granite Countertops
Flooring
- Wood
- Tile
Bedrooms and Bathrooms
- 3 Bedrooms
- Primary Bathroom is a Full Bathroom
- 3.5 Bathrooms
- Dual Vanity Sinks in Primary Bathroom
- Bathtub With Separate Shower Stall
Accessible Home Design
- No Interior Steps
Pool
- Play Pool
- Pool Pump
Schools
- Anasazi Elementary School
- Mountainside Middle School
Utilities
- Central Air
- Heating System Uses Natural Gas
- High Speed Internet
- Cable TV Available
Community Details
- Association fees include ground maintenance, street maintenance
- Vision Community Mgm Association, Phone Number (480) 759-4945
- Built by TDLC Development
- Scottsdale Mountain Villas Subdivision
Listing and Financial Details
- Tax Lot 7
- Assessor Parcel Number 217-20-949
Ownership History
Purchase Details
Home Financials for this Owner
Home Financials are based on the most recent Mortgage that was taken out on this home.Purchase Details
Home Financials for this Owner
Home Financials are based on the most recent Mortgage that was taken out on this home.Purchase Details
Similar Homes in Scottsdale, AZ
Home Values in the Area
Average Home Value in this Area
Purchase History
| Date | Type | Sale Price | Title Company |
|---|---|---|---|
| Warranty Deed | $1,840,000 | Security Title Agency Inc | |
| Warranty Deed | $1,089,000 | Chicago Title Agency Inc | |
| Special Warranty Deed | $356,971 | Chicago Title Agency |
Mortgage History
| Date | Status | Loan Amount | Loan Type |
|---|---|---|---|
| Previous Owner | $453,100 | New Conventional | |
| Previous Owner | $300,000 | Commercial |
Property History
| Date | Event | Price | Change | Sq Ft Price |
|---|---|---|---|---|
| 06/11/2021 06/11/21 | Sold | $1,840,000 | -0.5% | $476 / Sq Ft |
| 05/23/2021 05/23/21 | Pending | -- | -- | -- |
| 05/19/2021 05/19/21 | For Sale | $1,850,000 | +69.9% | $478 / Sq Ft |
| 03/22/2018 03/22/18 | Sold | $1,089,000 | 0.0% | $290 / Sq Ft |
| 02/20/2018 02/20/18 | Pending | -- | -- | -- |
| 08/08/2017 08/08/17 | Price Changed | $1,089,000 | +17.7% | $290 / Sq Ft |
| 05/31/2017 05/31/17 | Price Changed | $925,000 | +1.6% | $247 / Sq Ft |
| 03/30/2017 03/30/17 | Price Changed | $910,000 | -3.2% | $243 / Sq Ft |
| 03/15/2017 03/15/17 | For Sale | $940,000 | -- | $251 / Sq Ft |
Tax History Compared to Growth
Tax History
| Year | Tax Paid | Tax Assessment Tax Assessment Total Assessment is a certain percentage of the fair market value that is determined by local assessors to be the total taxable value of land and additions on the property. | Land | Improvement |
|---|---|---|---|---|
| 2025 | $4,881 | $81,004 | -- | -- |
| 2024 | $4,817 | $77,146 | -- | -- |
| 2023 | $4,817 | $132,160 | $26,430 | $105,730 |
| 2022 | $4,540 | $96,180 | $19,230 | $76,950 |
| 2021 | $4,861 | $92,380 | $18,470 | $73,910 |
| 2020 | $4,813 | $87,550 | $17,510 | $70,040 |
| 2019 | $4,623 | $86,650 | $17,330 | $69,320 |
| 2018 | $4,458 | $19,620 | $19,620 | $0 |
| 2017 | $340 | $5,895 | $5,895 | $0 |
| 2016 | $334 | $5,475 | $5,475 | $0 |
Agents Affiliated with this Home
-

Seller's Agent in 2021
Tim Floor
Russ Lyon Sotheby's International Realty
(602) 616-1989
1 in this area
94 Total Sales
-

Seller Co-Listing Agent in 2021
Shawn Rimer
Russ Lyon Sotheby's International Realty
(602) 920-1003
1 in this area
71 Total Sales
-

Buyer's Agent in 2021
Kristopher Boudreau
Walt Danley Local Luxury Christie's International Real Estate
(480) 695-5914
1 in this area
15 Total Sales
-
P
Seller's Agent in 2018
Polly Mitchell
Brokers Hub Realty, LLC
Map
Source: Arizona Regional Multiple Listing Service (ARMLS)
MLS Number: 6238207
APN: 217-20-949
- 11752 N 135th Place
- 13300 E Vía Linda Unit 1065
- 13450 E Vía Linda Unit 2022
- 13450 E Vía Linda Unit 2041
- 13450 E Via Linda Unit 1019
- 11986 N 134th Place
- 12067 N 135th Way
- 13249 E Summit Dr
- 13750 E Yucca St
- 13793 E Lupine Ave
- 13176 E Summit Dr
- 13784 E Gary Rd Unit 12
- 0 N 138th Way Unit 6768501
- 13148 E Summit Dr
- 13148 E Summit Dr Unit 58
- 13554 E Columbine Dr
- 13990 E Coyote Rd Unit 11
- 13096 E Cibola Rd Unit 30
- 11124 N 138th Way
- 10886 N 137th St
