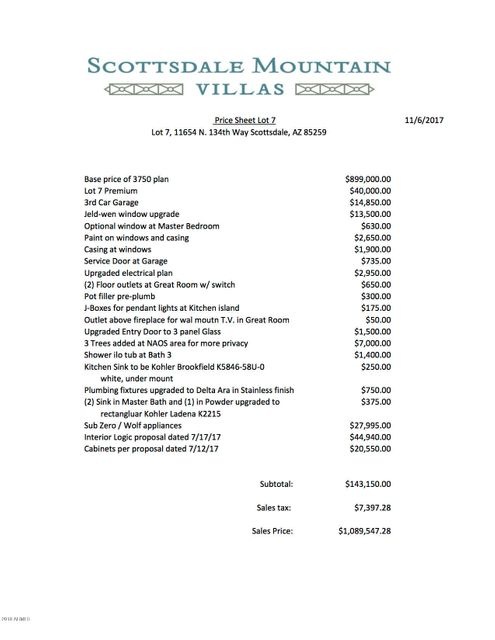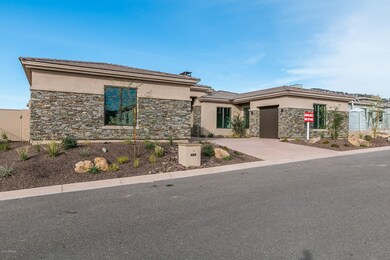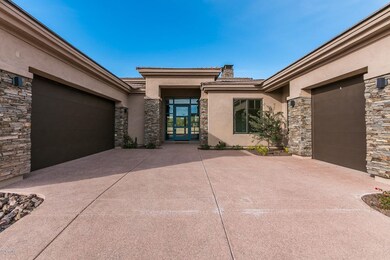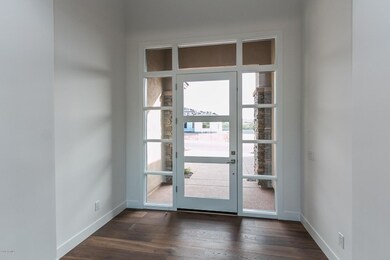
11654 N 134th Way Scottsdale, AZ 85259
Ancala NeighborhoodHighlights
- Gated Community
- Mountain View
- Wood Flooring
- Anasazi Elementary School Rated A
- Contemporary Architecture
- Covered patio or porch
About This Home
As of June 2021NEW CONSTRUCTION and MOVE IN READY: Ask us about our BACKYARD INCENTIVES. This home features 3 bedrooms, 3.5 baths & private study. Scottsdale Mountain Villas is a semi-custom, gated new home community nestled among the Scottsdale Mountains. With natural desert preserve behind and mountain views, this open Open Great Room floor plan with extra large kitchen island, sub zero/Wolf appliances/wood flooring and exquisite finishes. Come check us out!
Last Agent to Sell the Property
Polly Mitchell
Brokers Hub Realty, LLC Listed on: 03/15/2017
Home Details
Home Type
- Single Family
Est. Annual Taxes
- $6,650
Year Built
- Built in 2017
Lot Details
- 0.25 Acre Lot
- Desert faces the front of the property
- Cul-De-Sac
- Block Wall Fence
- Front Yard Sprinklers
- Sprinklers on Timer
HOA Fees
- $135 Monthly HOA Fees
Parking
- 3 Car Direct Access Garage
- Garage Door Opener
Home Design
- Contemporary Architecture
- Wood Frame Construction
- Spray Foam Insulation
- Tile Roof
- Concrete Roof
- Stucco
Interior Spaces
- 3,750 Sq Ft Home
- 1-Story Property
- Gas Fireplace
- Double Pane Windows
- ENERGY STAR Qualified Windows with Low Emissivity
- Living Room with Fireplace
- Mountain Views
- Fire Sprinkler System
Kitchen
- Eat-In Kitchen
- Breakfast Bar
- Gas Cooktop
- Built-In Microwave
- Kitchen Island
Flooring
- Wood
- Carpet
- Tile
Bedrooms and Bathrooms
- 3 Bedrooms
- Primary Bathroom is a Full Bathroom
- 3.5 Bathrooms
- Dual Vanity Sinks in Primary Bathroom
- Bathtub With Separate Shower Stall
Schools
- Anasazi Elementary School
- Mountainside Middle School
- Desert Mountain High School
Utilities
- Refrigerated Cooling System
- Zoned Heating
- Heating System Uses Natural Gas
- Water Softener
- High Speed Internet
- Cable TV Available
Additional Features
- No Interior Steps
- Covered patio or porch
Listing and Financial Details
- Tax Lot 7
- Assessor Parcel Number 217-20-949
Community Details
Overview
- Association fees include ground maintenance, street maintenance
- Scottsdale Mtn Villa Association
- Built by TDLC Development
- Scottsdale Mountain Villas Subdivision, Plan B Contemporary
Security
- Gated Community
Ownership History
Purchase Details
Home Financials for this Owner
Home Financials are based on the most recent Mortgage that was taken out on this home.Purchase Details
Home Financials for this Owner
Home Financials are based on the most recent Mortgage that was taken out on this home.Purchase Details
Similar Homes in Scottsdale, AZ
Home Values in the Area
Average Home Value in this Area
Purchase History
| Date | Type | Sale Price | Title Company |
|---|---|---|---|
| Warranty Deed | $1,840,000 | Security Title Agency Inc | |
| Warranty Deed | $1,089,000 | Chicago Title Agency Inc | |
| Special Warranty Deed | $356,971 | Chicago Title Agency |
Mortgage History
| Date | Status | Loan Amount | Loan Type |
|---|---|---|---|
| Previous Owner | $453,100 | New Conventional | |
| Previous Owner | $300,000 | Commercial |
Property History
| Date | Event | Price | Change | Sq Ft Price |
|---|---|---|---|---|
| 06/11/2021 06/11/21 | Sold | $1,840,000 | -0.5% | $476 / Sq Ft |
| 05/23/2021 05/23/21 | Pending | -- | -- | -- |
| 05/19/2021 05/19/21 | For Sale | $1,850,000 | +69.9% | $478 / Sq Ft |
| 03/22/2018 03/22/18 | Sold | $1,089,000 | 0.0% | $290 / Sq Ft |
| 02/20/2018 02/20/18 | Pending | -- | -- | -- |
| 08/08/2017 08/08/17 | Price Changed | $1,089,000 | +17.7% | $290 / Sq Ft |
| 05/31/2017 05/31/17 | Price Changed | $925,000 | +1.6% | $247 / Sq Ft |
| 03/30/2017 03/30/17 | Price Changed | $910,000 | -3.2% | $243 / Sq Ft |
| 03/15/2017 03/15/17 | For Sale | $940,000 | -- | $251 / Sq Ft |
Tax History Compared to Growth
Tax History
| Year | Tax Paid | Tax Assessment Tax Assessment Total Assessment is a certain percentage of the fair market value that is determined by local assessors to be the total taxable value of land and additions on the property. | Land | Improvement |
|---|---|---|---|---|
| 2025 | $4,881 | $81,004 | -- | -- |
| 2024 | $4,817 | $77,146 | -- | -- |
| 2023 | $4,817 | $132,160 | $26,430 | $105,730 |
| 2022 | $4,540 | $96,180 | $19,230 | $76,950 |
| 2021 | $4,861 | $92,380 | $18,470 | $73,910 |
| 2020 | $4,813 | $87,550 | $17,510 | $70,040 |
| 2019 | $4,623 | $86,650 | $17,330 | $69,320 |
| 2018 | $4,458 | $19,620 | $19,620 | $0 |
| 2017 | $340 | $5,895 | $5,895 | $0 |
| 2016 | $334 | $5,475 | $5,475 | $0 |
Agents Affiliated with this Home
-
Tim Floor

Seller's Agent in 2021
Tim Floor
Russ Lyon Sotheby's International Realty
(602) 616-1989
1 in this area
103 Total Sales
-
Shawn Rimer

Seller Co-Listing Agent in 2021
Shawn Rimer
Russ Lyon Sotheby's International Realty
(602) 920-1003
1 in this area
75 Total Sales
-
Kristopher Boudreau

Buyer's Agent in 2021
Kristopher Boudreau
Walt Danley Local Luxury Christie's International Real Estate
(480) 695-5914
1 in this area
15 Total Sales
-
P
Seller's Agent in 2018
Polly Mitchell
Brokers Hub Realty, LLC
Map
Source: Arizona Regional Multiple Listing Service (ARMLS)
MLS Number: 5576718
APN: 217-20-949
- 11714 N 134th St Unit 6
- 11752 N 135th Place
- 13300 E Vía Linda Unit 1065
- 13300 E Vía Linda Unit 1054
- 13450 E Vía Linda Unit 2022
- 13450 E Vía Linda Unit 2041
- 13450 E Via Linda Unit 1019
- 13450 E Via Linda Unit 2008
- 11986 N 134th Place
- 11485 N 136th St
- 13300 E Via Linda Unit 1058
- 12067 N 135th Way
- 13249 E Summit Dr
- 13503 E Summit Dr
- 13680 E Paradise Dr
- 13662 E Shaw Butte Dr
- 13750 E Yucca St
- 13176 E Summit Dr
- 13793 E Lupine Ave
- 13148 E Summit Dr





