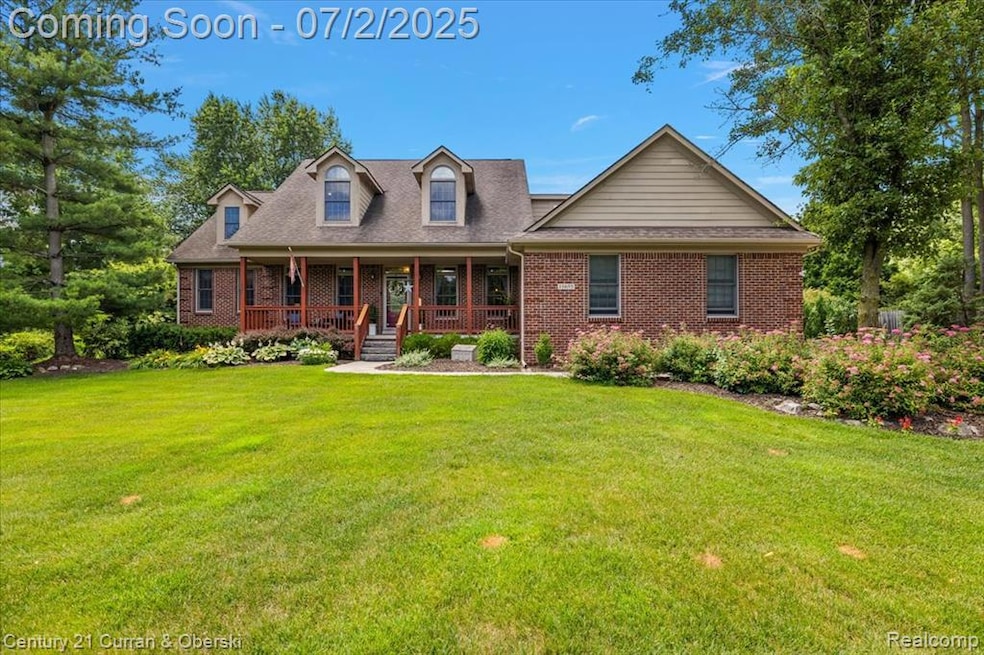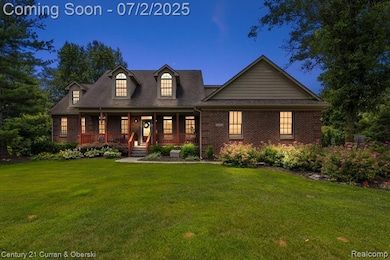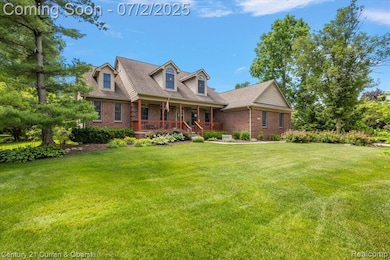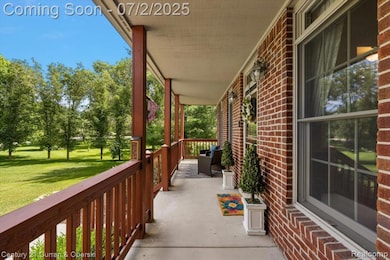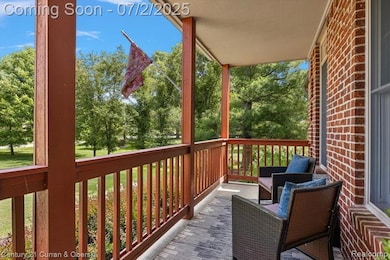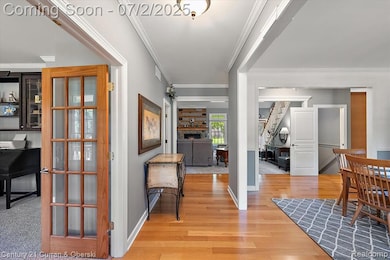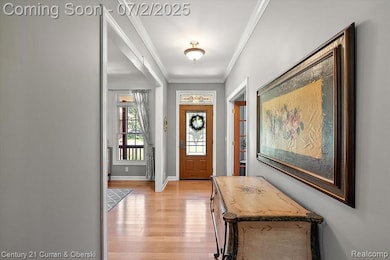
$785,000
- 4 Beds
- 6 Baths
- 4,260 Sq Ft
- 9655 Wellington Dr
- Plymouth, MI
Nestled in Woodlore North and just steps away form Hilltop Golf Course, Plymouth Township parks and 5 minutes to Downtown Plymouth. This exceptional residence at 9655 Wellington Drive presents a refined, luxurious lifestyle across close to 6,000 sqft of finished square footage. Elegant, high vaulted ceilings and dramatic floor-to-ceiling windows define the main level, creating a bright and airy
Matt Talbot Redefine Real Estate
