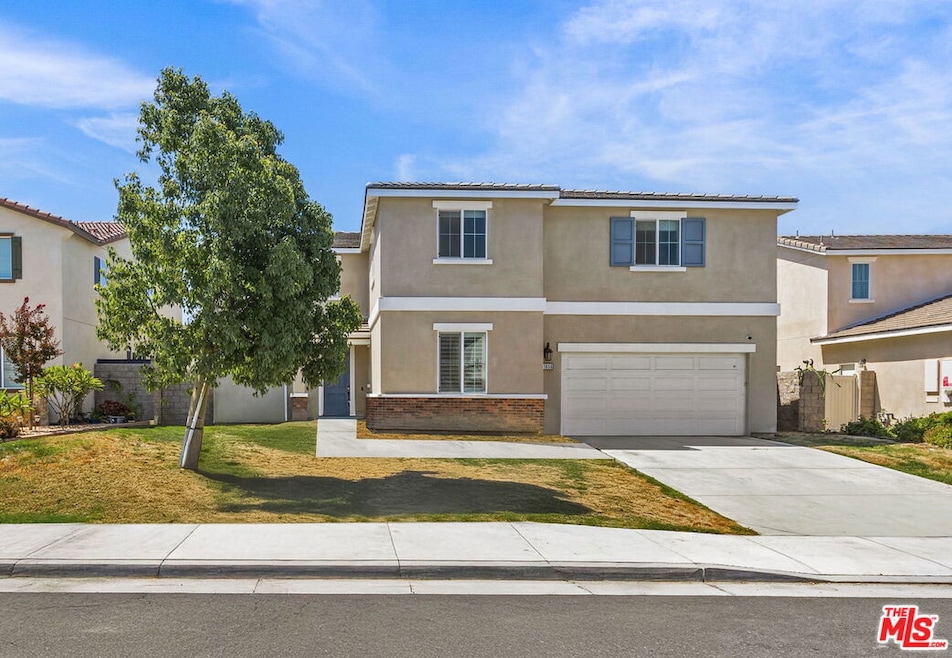
11656 Autumn Sage Ave Jurupa Valley, CA 91752
Glen Avon NeighborhoodEstimated payment $5,866/month
Highlights
- Cabana
- Outdoor Fireplace
- Loft
- Open Floorplan
- Mediterranean Architecture
- High Ceiling
About This Home
Your stunning oasis in Rancho Del Sol awaits! This beautifully-designed residence offers the perfect blend of modern elegance and everyday functionality. The heart of the home on the main-level includes an open-concept living area, first floor bedroom, dining area and a stunning chef's kitchen that all combine to create a warm, inviting atmosphere - ideal for hosting or relaxing. Just beyond the main level, the home seamlessly flows to the private backyard which offers a custom, built-in grill, patio and a fire pit. Upstairs are 3 more spacious bedrooms, a second upstairs living room, dedicated laundry room, and a large walk-in closet that can be easily customized to your individual needs or converted to additional bedrooms. The primary suite features a large walk-in closet and en suite bath complete with shower and tub. Large windows throughout which provide great natural light in every room. The layout provides the perfect backdrop for modern living in one of the Inland Empire's most convenient locations, with easy access to the 60 and 15 freeways as well as nearby retail and shopping.
Co-Listing Agent
Kenyon Otero
Compass License #02201881
Home Details
Home Type
- Single Family
Est. Annual Taxes
- $11,308
Year Built
- Built in 2019
Lot Details
- 7,405 Sq Ft Lot
- North Facing Home
- Fenced Yard
- Vinyl Fence
- Landscaped
- Front Yard Sprinklers
- Lawn
- Back and Front Yard
HOA Fees
- $24 Monthly HOA Fees
Home Design
- Mediterranean Architecture
- Turnkey
- Slab Foundation
- Frame Construction
- Clay Roof
- Stucco
Interior Spaces
- 3,386 Sq Ft Home
- 2-Story Property
- Open Floorplan
- High Ceiling
- Recessed Lighting
- Double Pane Windows
- Shutters
- Drapes & Rods
- Window Screens
- Sliding Doors
- Formal Entry
- Great Room
- Family Room
- Living Room
- Dining Area
- Loft
- Property Views
Kitchen
- Breakfast Area or Nook
- Breakfast Bar
- Walk-In Pantry
- Gas Oven
- Gas Cooktop
- Microwave
- Dishwasher
- Kitchen Island
- Quartz Countertops
- Disposal
Flooring
- Carpet
- Laminate
- Tile
Bedrooms and Bathrooms
- 4 Bedrooms
- All Upper Level Bedrooms
- Converted Bedroom
- Walk-In Closet
- Powder Room
- 3 Full Bathrooms
- Double Vanity
- Bathtub with Shower
Laundry
- Laundry Room
- Dryer
- Washer
Parking
- 3 Car Direct Access Garage
- Parking Storage or Cabinetry
- Private Parking
- Side by Side Parking
- Driveway
Outdoor Features
- Cabana
- Covered patio or porch
- Outdoor Fireplace
- Lanai
- Fire Pit
- Gazebo
- Built-In Barbecue
Utilities
- Forced Air Heating System
- Tankless Water Heater
- Sewer in Street
- Satellite Dish
Listing and Financial Details
- Assessor Parcel Number 160-310-004
Community Details
Overview
- Association Phone (800) 706-7838
Recreation
- Community Playground
- Hiking Trails
Map
Home Values in the Area
Average Home Value in this Area
Tax History
| Year | Tax Paid | Tax Assessment Tax Assessment Total Assessment is a certain percentage of the fair market value that is determined by local assessors to be the total taxable value of land and additions on the property. | Land | Improvement |
|---|---|---|---|---|
| 2025 | $11,308 | $658,358 | $82,021 | $576,337 |
| 2023 | $11,308 | $632,795 | $78,837 | $553,958 |
| 2022 | $10,991 | $620,389 | $77,292 | $543,097 |
| 2021 | $10,883 | $608,226 | $75,777 | $532,449 |
| 2020 | $8,537 | $401,910 | $187,410 | $214,500 |
| 2019 | $2,548 | $183,736 | $183,736 | $0 |
| 2018 | $2,016 | $180,134 | $180,134 | $0 |
| 2017 | $1,996 | $176,602 | $176,602 | $0 |
| 2016 | $2,332 | $150,263 | $150,263 | $0 |
| 2015 | $2,297 | $148,007 | $148,007 | $0 |
Property History
| Date | Event | Price | Change | Sq Ft Price |
|---|---|---|---|---|
| 07/30/2025 07/30/25 | For Sale | $895,000 | -- | $264 / Sq Ft |
Purchase History
| Date | Type | Sale Price | Title Company |
|---|---|---|---|
| Grant Deed | $602,000 | First American Title Company | |
| Grant Deed | $2,424,000 | First American Title Company |
Mortgage History
| Date | Status | Loan Amount | Loan Type |
|---|---|---|---|
| Open | $482,000 | New Conventional | |
| Closed | $481,592 | New Conventional |
Similar Homes in the area
Source: The MLS
MLS Number: 25571681
APN: 160-310-004
- 4706 Vanderham Way
- 11715 Periwinkle Place
- 11663 Bluebeard Ct
- 11484 Corte Cuyama
- 4916 Prairie Run Rd
- 4863 Prairie Run Rd
- 4746 Camino de Madera
- 4983 Hydrangea Ln
- 4991 Graphite Creek Rd
- 4772 Marrieta St
- 4775 Wanamaker Dr
- 4871 Stits Cir
- 5013 Clematis Ct
- 11102 Duran Dr
- 11220 Puente Way
- 11877 Crossbill Way
- 11836 Crossbill Way
- 5594 Skimmer Dr
- 5621 Avocet Dr
- 5770 Aurora Ave
- 11067 Longfield Ln
- 11407 Autumn Sage Ave
- 11471 Camino Jamacha
- 4736 Marrieta St
- 5102 Etiwanda Ave
- 10711 48th St
- 5464 W Homecoming Cir
- 5426 Cambria Dr
- 4227 E Carmel Privado
- 4201 E Carmel Privado
- 4016 E Peony Paseo Unit 2
- 4284 S Heather Privado
- 4009 E Coronado Privado
- 4100 E Cir Paseo
- 3250 S Edenglen Ave Unit 4
- 4193 E Sonrisa Privado
- 4104 S Wildflax Paseo Unit 89
- 4101 S Wildflax Paseo Unit 155
- 12771 Sila Way
- 3520 E Peckham Paseo






