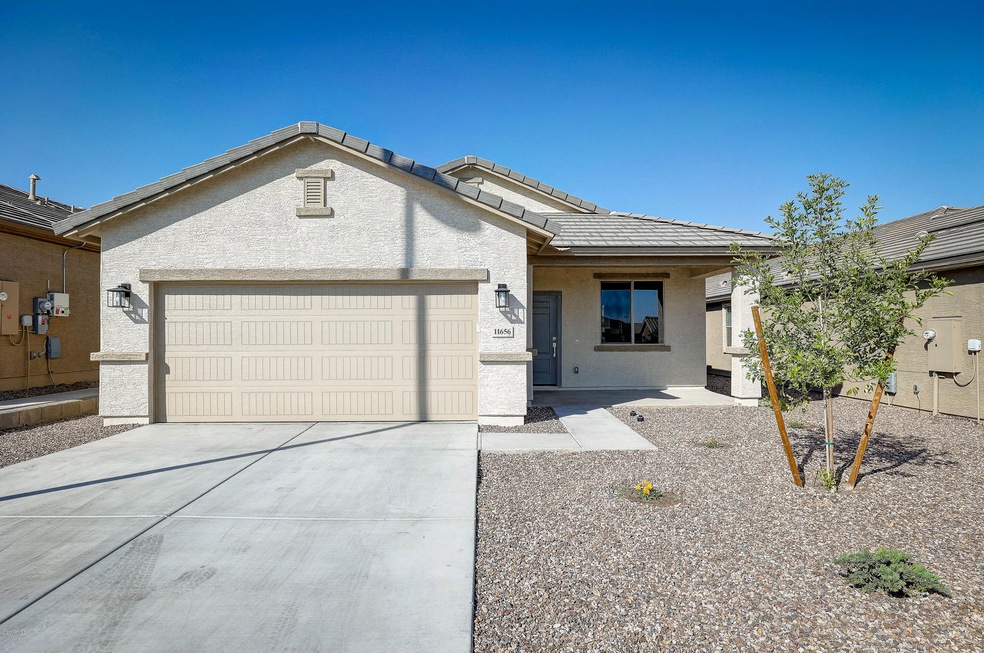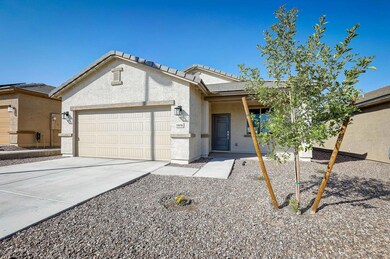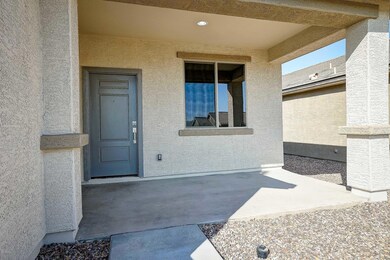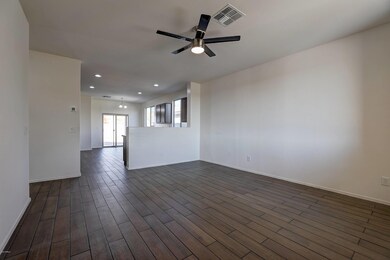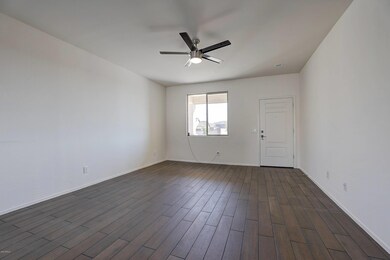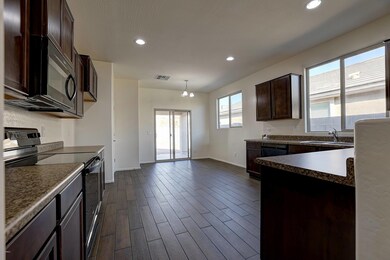
11656 W Redfield Rd El Mirage, AZ 85335
Estimated Value: $357,246 - $384,000
Highlights
- Covered patio or porch
- Eat-In Kitchen
- Community Playground
- 2 Car Direct Access Garage
- Double Pane Windows
- No Interior Steps
About This Home
As of December 2020Grab your favorite Realtor!! This 3 bedroom 2 bath single story home is almost brand new, clean, move in ready and it is on a north/south exposure lot. Open floor plan with lots of natural light, staggered maple kitchen cabinets, 2'' crown molding, recessed lighting, and upgraded countertops. The entire home has wood-look plank tile and no carpet!! The master bath has a 60'' walk in shower and a large walk in closet. Front and back covered patios to enjoy your morning coffee with no neighbors in the front or in the back of the home. Put this one on your list to view today!
Home Details
Home Type
- Single Family
Est. Annual Taxes
- $740
Year Built
- Built in 2019
Lot Details
- 5,187 Sq Ft Lot
- Block Wall Fence
HOA Fees
- $51 Monthly HOA Fees
Parking
- 2 Car Direct Access Garage
- Garage Door Opener
Home Design
- Wood Frame Construction
- Tile Roof
- Stucco
Interior Spaces
- 1,316 Sq Ft Home
- 1-Story Property
- Ceiling Fan
- Double Pane Windows
- Low Emissivity Windows
- Vinyl Clad Windows
- Tile Flooring
- Washer and Dryer Hookup
Kitchen
- Eat-In Kitchen
- Built-In Microwave
- Laminate Countertops
Bedrooms and Bathrooms
- 3 Bedrooms
- 2 Bathrooms
Schools
- Dysart Elementary School
- Thompson Ranch Elementary Middle School
- Valley Vista High School
Utilities
- Refrigerated Cooling System
- Heating Available
- High Speed Internet
- Cable TV Available
Additional Features
- No Interior Steps
- Covered patio or porch
Listing and Financial Details
- Tax Lot 2
- Assessor Parcel Number 501-34-088
Community Details
Overview
- Association fees include ground maintenance
- Grand Village Association, Phone Number (602) 422-0888
- Built by Garrett Walker Homes
- Grand Village Subdivision
Recreation
- Community Playground
- Bike Trail
Ownership History
Purchase Details
Home Financials for this Owner
Home Financials are based on the most recent Mortgage that was taken out on this home.Purchase Details
Home Financials for this Owner
Home Financials are based on the most recent Mortgage that was taken out on this home.Similar Homes in the area
Home Values in the Area
Average Home Value in this Area
Purchase History
| Date | Buyer | Sale Price | Title Company |
|---|---|---|---|
| Johnson Newlyn E | $271,000 | Grand Canyon Title Agency | |
| Dimmick Dillon | $217,231 | Dhi Title Agency |
Mortgage History
| Date | Status | Borrower | Loan Amount |
|---|---|---|---|
| Open | Johnson Newlyn E | $277,233 | |
| Previous Owner | Dimmick Dillon | $206,369 | |
| Previous Owner | Garrett Walker Homes Llc | $519,530 |
Property History
| Date | Event | Price | Change | Sq Ft Price |
|---|---|---|---|---|
| 12/08/2020 12/08/20 | Sold | $271,000 | -3.2% | $206 / Sq Ft |
| 10/30/2020 10/30/20 | Pending | -- | -- | -- |
| 10/10/2020 10/10/20 | For Sale | $279,900 | +28.8% | $213 / Sq Ft |
| 10/30/2019 10/30/19 | Sold | $217,231 | +1.1% | $150 / Sq Ft |
| 04/30/2019 04/30/19 | Pending | -- | -- | -- |
| 04/25/2019 04/25/19 | For Sale | $214,813 | -- | $148 / Sq Ft |
Tax History Compared to Growth
Tax History
| Year | Tax Paid | Tax Assessment Tax Assessment Total Assessment is a certain percentage of the fair market value that is determined by local assessors to be the total taxable value of land and additions on the property. | Land | Improvement |
|---|---|---|---|---|
| 2025 | $1,678 | $18,049 | -- | -- |
| 2024 | $1,644 | $17,189 | -- | -- |
| 2023 | $1,644 | $26,470 | $5,290 | $21,180 |
| 2022 | $1,651 | $20,120 | $4,020 | $16,100 |
| 2021 | $1,744 | $21,520 | $4,300 | $17,220 |
| 2020 | $740 | $8,530 | $1,700 | $6,830 |
| 2019 | $61 | $690 | $690 | $0 |
Agents Affiliated with this Home
-
Kimberly Schonhoff
K
Seller's Agent in 2020
Kimberly Schonhoff
KJ Elite Realty
(623) 853-7344
1 in this area
110 Total Sales
-
Addie Graham
A
Buyer's Agent in 2020
Addie Graham
Century 21 Northwest
(623) 979-0065
1 in this area
31 Total Sales
-
J
Seller's Agent in 2019
Jessica Mann
GW Sales LLC
Map
Source: Arizona Regional Multiple Listing Service (ARMLS)
MLS Number: 6145338
APN: 501-34-088
- 11644 W Redfield Rd
- 11509 W Boca Raton Rd
- 11505 W Boca Raton Rd
- 11713 W River Rd
- 13805 N Luna St
- 12018 W Thunderbird Rd
- 11729 W Maui Ln
- 14822 N Tonya Cir
- 13309 N B St
- 14080 N Newcastle Dr
- 11765 W Maui Ln
- 14090 N Newcastle Dr
- 14224 N Newcastle Dr
- 13807 N Garden Court Dr Unit 144
- 11153 W Emerald Dr
- 14409 N Primrose St Unit 5
- 13513 N B St Unit 18
- 13818 N Newcastle Dr Unit 15C
- 14213 N Newcastle Dr Unit 15C
- 11122 W Desert Butte Dr Unit 15C
- 11656 W Redfield Rd
- 11660 W Redfield Rd
- 11652 W Redfield Rd
- 11648 W Redfield Rd
- 11640 W Redfield Rd
- 14110 N 117th Ave
- 14106 N 117th Ave
- 11636 W Redfield Rd
- 11632 W Redfield Rd
- 14102 N 117th Ave
- 11631 W Redfield Rd
- 11628 W Redfield Rd
- 11627 W Redfield Rd
- 11624 W Redfield Rd
- 11632 W Ventura St
- 11619 W Redfield Rd
- 11623 W Redfield Rd
- 11636 W Ventura St
- 11620 W Redfield Rd
- 11626 W Ventura St
