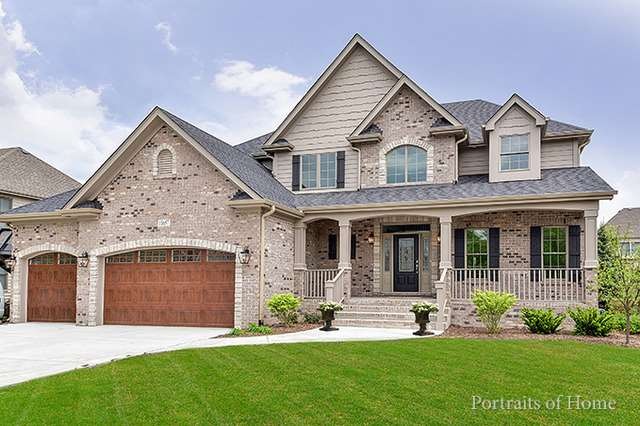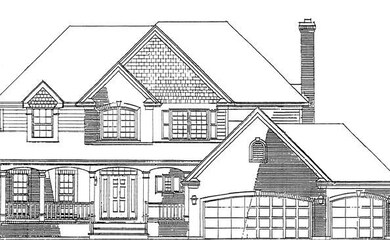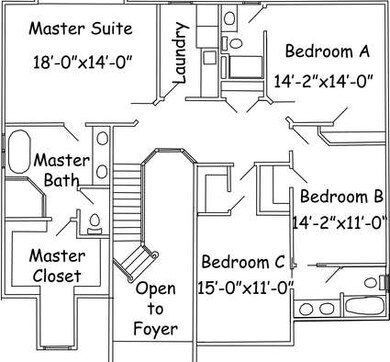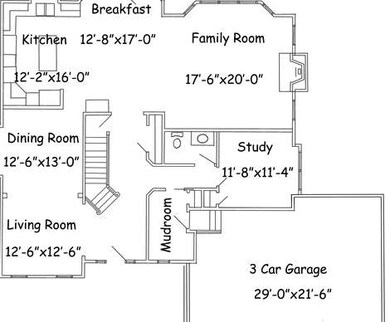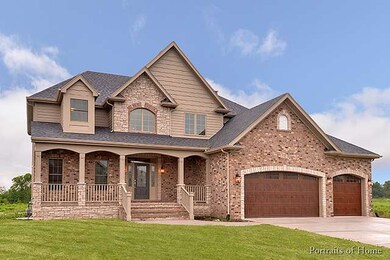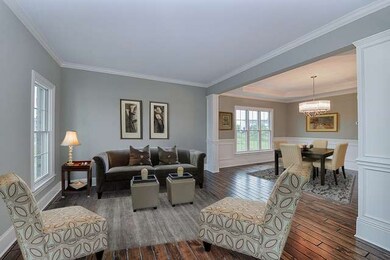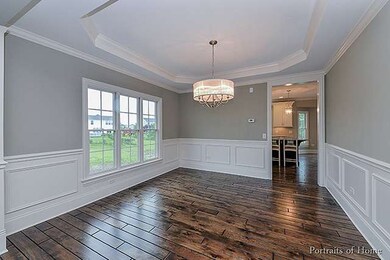
11657 Rushmore Dr Plainfield, IL 60585
Highlights
- Vaulted Ceiling
- Traditional Architecture
- Mud Room
- Danielle-Joy Peterson Elementary School Rated A+
- Wood Flooring
- Den
About This Home
As of November 2021PLAINFIELD WITH INDIAN PRAIRIE 204 SCHOOLS! CUSTOM BUILT AND READY FOR OCCUPANCY THIS SPRING. 9' FIRST FLOOR AND BASEMENT CEILINGS/BSMT ROUGHED IN PLUMBING/PELLA DOUBLE HUNG WINDOWS/CONCRETE DRIVEWAY/INTERIOR DIRECT VENT FIREPLACE WITH STONE FACE/KOHLER FIXTURES/GRANITE IN KITCHEN AND ALL BATHS/HARDWOOD FLOORING/TRAY CEILING MASTER AND DINING ROOMS/GENEROUS ALLOWANCES FOR APPLIANCES AND LIGHTING/WHITE CUSTOM KITCHEN CABINETRY/CROWN MOLDING IN THE KITCHEN, FAMILY, MASTER AND UPPER HALL/COFFERED CEILING IN THE FR. THIS BUILDER HAS OVER 30 YEARS EXPERIENCE OF BUILDING QUALITY HOMES IN THE WESTERN SUBURBS. PICTURES ARE FROM PREVIOUSLY SOLD HOME.
Last Buyer's Agent
Tracy Lange
Baird & Warner
Home Details
Home Type
- Single Family
Est. Annual Taxes
- $15,231
Year Built
- 2016
HOA Fees
- $27 per month
Parking
- Attached Garage
- Garage Door Opener
- Driveway
- Parking Included in Price
- Garage Is Owned
Home Design
- Traditional Architecture
- Brick Exterior Construction
- Slab Foundation
- Asphalt Shingled Roof
- Stone Siding
Interior Spaces
- Vaulted Ceiling
- Mud Room
- Breakfast Room
- Den
- Wood Flooring
- Unfinished Basement
- Basement Fills Entire Space Under The House
Kitchen
- Breakfast Bar
- Walk-In Pantry
- Double Oven
- Microwave
- Dishwasher
- Stainless Steel Appliances
- Disposal
Bedrooms and Bathrooms
- Primary Bathroom is a Full Bathroom
- Bathroom on Main Level
- Dual Sinks
- Soaking Tub
- Separate Shower
Outdoor Features
- Porch
Utilities
- Forced Air Heating and Cooling System
- Heating System Uses Gas
- Lake Michigan Water
Ownership History
Purchase Details
Home Financials for this Owner
Home Financials are based on the most recent Mortgage that was taken out on this home.Purchase Details
Home Financials for this Owner
Home Financials are based on the most recent Mortgage that was taken out on this home.Purchase Details
Home Financials for this Owner
Home Financials are based on the most recent Mortgage that was taken out on this home.Similar Homes in the area
Home Values in the Area
Average Home Value in this Area
Purchase History
| Date | Type | Sale Price | Title Company |
|---|---|---|---|
| Warranty Deed | $710,053 | Landtrust Title | |
| Warranty Deed | $560,500 | Citywide Title Corporation | |
| Warranty Deed | $615,000 | Chicago Title |
Mortgage History
| Date | Status | Loan Amount | Loan Type |
|---|---|---|---|
| Open | $1,437,400 | New Conventional | |
| Closed | $540,000 | New Conventional | |
| Previous Owner | $504,450 | New Conventional | |
| Previous Owner | $492,000 | Adjustable Rate Mortgage/ARM | |
| Previous Owner | $60,885 | Commercial | |
| Previous Owner | $452,000 | Construction |
Property History
| Date | Event | Price | Change | Sq Ft Price |
|---|---|---|---|---|
| 11/29/2021 11/29/21 | Sold | $710,053 | +1.6% | $200 / Sq Ft |
| 10/07/2021 10/07/21 | Pending | -- | -- | -- |
| 10/04/2021 10/04/21 | For Sale | $699,000 | +24.7% | $197 / Sq Ft |
| 04/10/2020 04/10/20 | Sold | $560,500 | -1.7% | $162 / Sq Ft |
| 01/31/2020 01/31/20 | Pending | -- | -- | -- |
| 12/12/2019 12/12/19 | Price Changed | $570,000 | -0.9% | $165 / Sq Ft |
| 11/22/2019 11/22/19 | Price Changed | $575,000 | -0.7% | $167 / Sq Ft |
| 10/21/2019 10/21/19 | Price Changed | $579,000 | -0.9% | $168 / Sq Ft |
| 09/20/2019 09/20/19 | For Sale | $584,000 | -5.0% | $169 / Sq Ft |
| 05/26/2016 05/26/16 | Sold | $615,000 | -1.6% | $173 / Sq Ft |
| 04/04/2016 04/04/16 | Pending | -- | -- | -- |
| 11/03/2015 11/03/15 | For Sale | $625,000 | -- | $176 / Sq Ft |
Tax History Compared to Growth
Tax History
| Year | Tax Paid | Tax Assessment Tax Assessment Total Assessment is a certain percentage of the fair market value that is determined by local assessors to be the total taxable value of land and additions on the property. | Land | Improvement |
|---|---|---|---|---|
| 2023 | $15,231 | $190,189 | $26,722 | $163,467 |
| 2022 | $15,250 | $194,263 | $25,279 | $168,984 |
| 2021 | $14,550 | $185,012 | $24,075 | $160,937 |
| 2020 | $14,287 | $182,081 | $23,694 | $158,387 |
| 2019 | $14,026 | $176,949 | $23,026 | $153,923 |
| 2018 | $14,669 | $175,358 | $22,519 | $152,839 |
| 2017 | $13,957 | $170,831 | $21,938 | $148,893 |
| 2016 | $9,201 | $110,475 | $21,466 | $89,009 |
| 2015 | $1,895 | $20,640 | $20,640 | $0 |
| 2014 | $1,895 | $20,640 | $20,640 | $0 |
| 2013 | $1,895 | $20,640 | $20,640 | $0 |
Agents Affiliated with this Home
-
Stephanie Andre-Ouellette

Seller's Agent in 2021
Stephanie Andre-Ouellette
@ Properties
(312) 371-5940
272 Total Sales
-
Sairavi Suribhotla

Buyer's Agent in 2021
Sairavi Suribhotla
Keller Williams Infinity
(513) 349-7284
387 Total Sales
-
Christina Cash

Seller's Agent in 2020
Christina Cash
Keller Williams Infinity
(630) 234-1770
19 Total Sales
-
Maritherese Karolich

Buyer's Agent in 2020
Maritherese Karolich
Berkshire Hathaway HomeServices Chicago
(630) 956-6210
26 Total Sales
-
Sue Kenealy

Seller's Agent in 2016
Sue Kenealy
Baird Warner
(630) 640-1985
100 Total Sales
-
Renee Cantalupo
R
Seller Co-Listing Agent in 2016
Renee Cantalupo
Platinum Partners Realtors
(630) 205-1130
11 Total Sales
Map
Source: Midwest Real Estate Data (MRED)
MLS Number: MRD09078742
APN: 01-21-303-004
- 11650 Liberty Ln
- 11646 Liberty Ln
- 24723 W Champion Dr
- 11616 Century Cir
- 11640 Century Cir
- 24706 Apollo Dr Unit 1
- 0 W 119th St
- 5327 Bamboo Ln
- 24825 Gates Ct
- 4128 Callery Rd
- 11825 Ford Ct
- 70AC W 119th St
- 11316 Maplewood Dr
- 11703 Wolf Creek Ln
- 11319 Maplewood Dr
- 11625 Heritage Meadows Dr
- 3740 Ryder Ct
- 11614 S Decathalon Ln
- 11911 Winterberry Ln
- 12762 S Nicholas Dr
