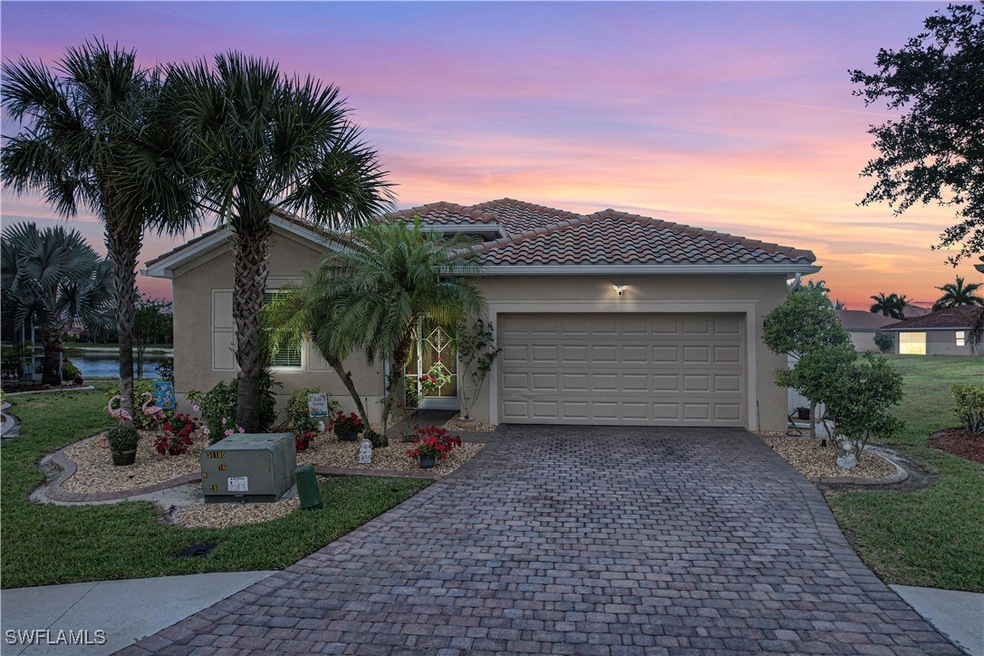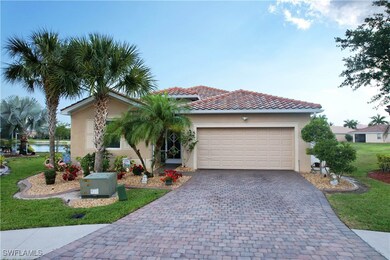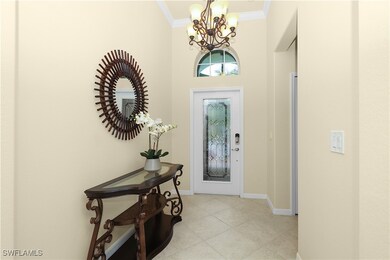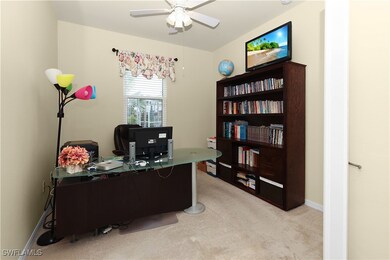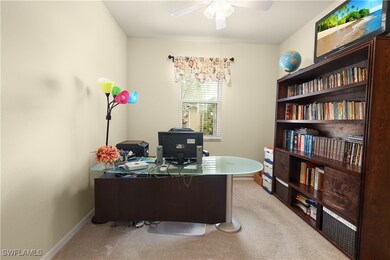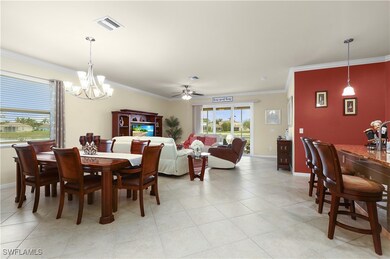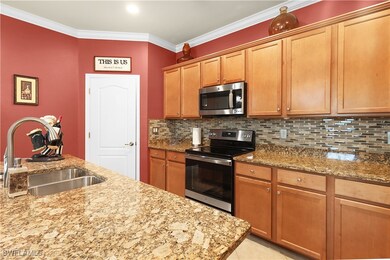
11658 Eros Rd Lehigh Acres, FL 33971
Centennial NeighborhoodHighlights
- Lake Front
- Gated Community
- Great Room
- Fitness Center
- Clubhouse
- Community Pool
About This Home
As of April 2025Located behind the gates of Hampton Park @ Gateway, one of Fort Myers' most sought-after neighborhoods, this stunning four-bedroom home offers lake views and convenience to its new owners. Pride of ownership is evident from the moment you step inside, with lovely wide plank tile flooring, sunlight, arched doorways, and upgrades filling the space and guiding you throughout the well-designed entertainer's floor plan. Beyond the spacious living room and dining area, you can prepare your favorite snacks in the well-appointed kitchen with stylish white cabinetry, stainless appliances, a center island, and granite counters. Exit the main living area to the lanai area, home to a saltwater pool and surrounding pool deck looking over the water - how peaceful! Property have a new full house water filter system. Access nearby Gateway schools, JetBlue Park, and shopping centers allowing you to stay connected to your new community while enjoying a relaxed setting - the best of both worlds! Get ready to move right in and enjoy your new life in Fort Myers!
Home Details
Home Type
- Single Family
Est. Annual Taxes
- $3,563
Year Built
- Built in 2014
Lot Details
- 8,799 Sq Ft Lot
- Lot Dimensions are 55 x 115 x 115 x 115
- Lake Front
- Cul-De-Sac
- North Facing Home
- Sprinkler System
- Property is zoned PUD
HOA Fees
- $250 Monthly HOA Fees
Parking
- 2 Car Attached Garage
- Garage Door Opener
- Driveway
Home Design
- Tile Roof
- Stucco
Interior Spaces
- 2,032 Sq Ft Home
- 1-Story Property
- Built-In Features
- Shutters
- Great Room
- Open Floorplan
- Den
- Tile Flooring
- Lake Views
Kitchen
- Walk-In Pantry
- Self-Cleaning Oven
- Electric Cooktop
- Microwave
- Ice Maker
- Dishwasher
- Disposal
Bedrooms and Bathrooms
- 3 Bedrooms
- Walk-In Closet
- 3 Full Bathrooms
- Dual Sinks
- Bathtub
- Separate Shower
Laundry
- Dryer
- Washer
Home Security
- Security Gate
- Impact Glass
- Fire and Smoke Detector
Utilities
- Central Heating and Cooling System
- Underground Utilities
- Cable TV Available
Listing and Financial Details
- Tax Lot 31
- Assessor Parcel Number 25-44-25-P2-00500.0310
Community Details
Overview
- Association fees include irrigation water, legal/accounting, ground maintenance, road maintenance, street lights, security
- Association Phone (239) 454-1101
- Olympia Pointe Subdivision
Recreation
- Community Playground
- Fitness Center
- Community Pool
Additional Features
- Clubhouse
- Gated Community
Map
Home Values in the Area
Average Home Value in this Area
Property History
| Date | Event | Price | Change | Sq Ft Price |
|---|---|---|---|---|
| 04/02/2025 04/02/25 | Sold | $390,000 | -2.5% | $192 / Sq Ft |
| 03/31/2025 03/31/25 | Pending | -- | -- | -- |
| 03/15/2025 03/15/25 | For Sale | $399,999 | +76.0% | $197 / Sq Ft |
| 01/06/2015 01/06/15 | Pending | -- | -- | -- |
| 10/31/2014 10/31/14 | Sold | $227,280 | 0.0% | $112 / Sq Ft |
| 10/31/2014 10/31/14 | Sold | $227,280 | -3.0% | $112 / Sq Ft |
| 08/20/2014 08/20/14 | Pending | -- | -- | -- |
| 08/12/2014 08/12/14 | For Sale | $234,280 | +2.9% | $115 / Sq Ft |
| 08/11/2014 08/11/14 | For Sale | $227,634 | 0.0% | $112 / Sq Ft |
| 07/17/2014 07/17/14 | Pending | -- | -- | -- |
| 07/07/2014 07/07/14 | For Sale | $227,634 | -- | $112 / Sq Ft |
Tax History
| Year | Tax Paid | Tax Assessment Tax Assessment Total Assessment is a certain percentage of the fair market value that is determined by local assessors to be the total taxable value of land and additions on the property. | Land | Improvement |
|---|---|---|---|---|
| 2024 | $3,563 | $225,320 | -- | -- |
| 2023 | $3,500 | $218,757 | $0 | $0 |
| 2022 | $3,477 | $212,385 | $0 | $0 |
| 2021 | $3,520 | $218,361 | $38,760 | $179,601 |
| 2020 | $3,474 | $203,352 | $0 | $0 |
| 2019 | $3,437 | $198,780 | $0 | $0 |
| 2018 | $3,441 | $195,074 | $0 | $0 |
| 2017 | $3,446 | $191,062 | $0 | $0 |
| 2016 | $3,418 | $187,132 | $41,500 | $145,632 |
| 2015 | $3,577 | $192,995 | $32,900 | $160,095 |
| 2014 | $1,009 | $34,650 | $34,650 | $0 |
| 2013 | -- | $23,000 | $23,000 | $0 |
Mortgage History
| Date | Status | Loan Amount | Loan Type |
|---|---|---|---|
| Previous Owner | $118,000 | New Conventional |
Deed History
| Date | Type | Sale Price | Title Company |
|---|---|---|---|
| Warranty Deed | $390,000 | Omega National Title | |
| Special Warranty Deed | $237,300 | North American Title Company | |
| Special Warranty Deed | $1,720,000 | Attorney |
Similar Homes in Lehigh Acres, FL
Source: Florida Gulf Coast Multiple Listing Service
MLS Number: 225027548
APN: 25-44-25-P2-00500.0310
- 11422 Icarus Cir
- 11527 Centaur Way
- 11426 Icarus Cir
- 11526 Centaur Way
- 8558 Pegasus Dr
- 8625 Pegasus Dr
- 11735 Eros Rd
- 8645 Pegasus Dr
- 11739 Eros Rd
- 11743 Eros Rd
- 8681 Athena Ct
- 8602 Athena Ct
- 8600 Athena Ct
- 8615 Athena Ct
- 8671 Pegasus Dr
- 8590 Athena Ct
- 8584 Athena Ct
- 8591 Athena Ct
- 8546 Athena Ct
- 11282 Sunset Preserve Dr
