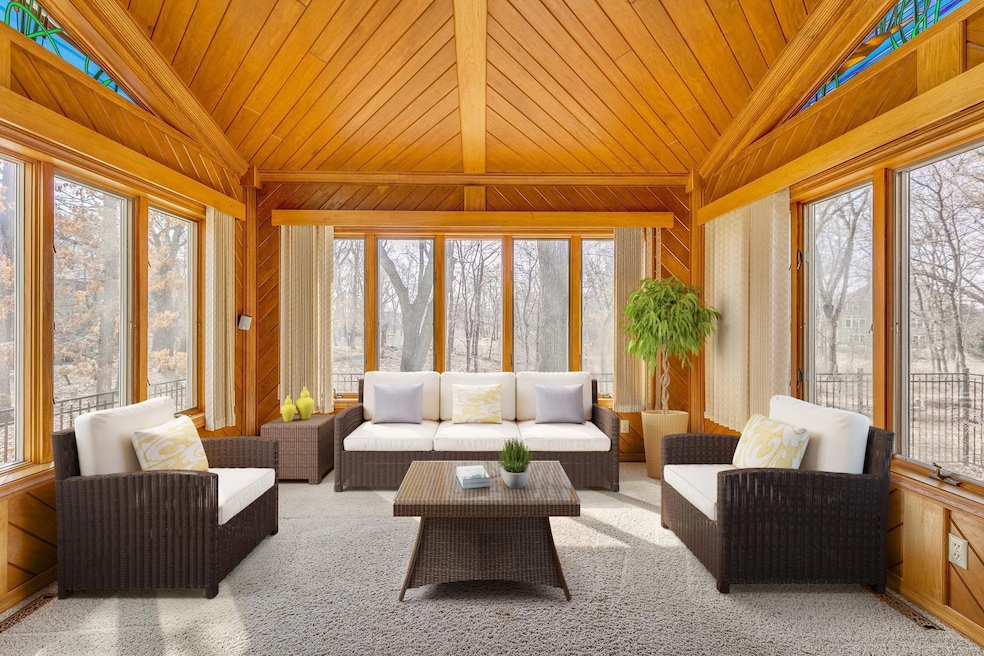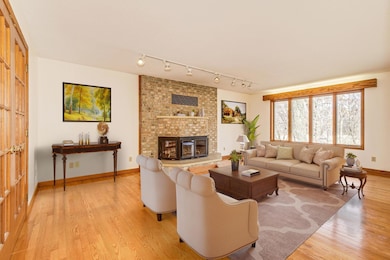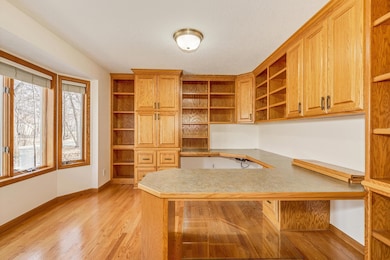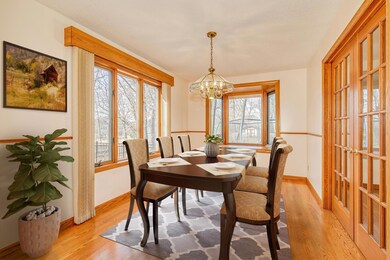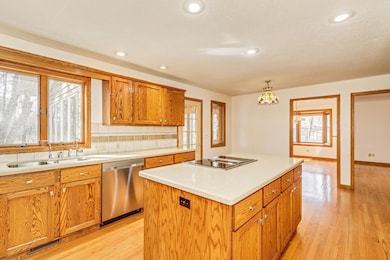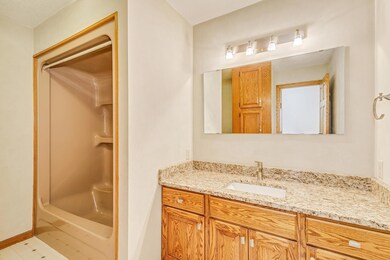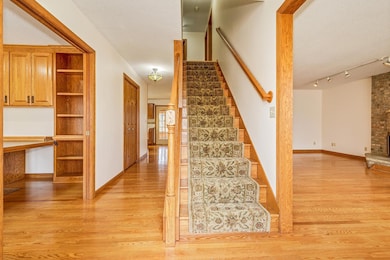11658 Meadow Ln NE Minneapolis, MN 55449
Estimated payment $3,666/month
Highlights
- 64,904 Sq Ft lot
- Radiant Floor
- No HOA
- Vaulted Ceiling
- Sun or Florida Room
- Home Office
About This Home
This wonderful home is filled with great features and is located on a secluded 1.49 acre lot! The lot is filled with majestic mature trees. Offering a great combination of beauty and privacy. The cement driveway offers extra parking for guests. The four car garage and heated workshop, perfect for a home business, has abundant space for all of your toys. The four-season Sunroom will be your favorite room. Surrounded by walls of windows, you will be able to take in the the beautiful nature views. The sunroom features new carpet, beautiful wood walls and vaulted ceiling, and a built-in electric fireplace. Step inside the ultimate Office. There's an abundance of shelves and cabinets, along with a built-in desk. The generously-sized Kitchen features an abundance of cabinet and counter space, along with a large island with additional storage. The perfect space to prepare family meals. The abundance of windows and the open layout give this home a very bright and open feel. The formal Dining Room features elegant french doors. This is the perfect space to share meals with family and friends. The informal Dining Room offers additional seating. Perfect spaces for holiday get togethers. The elegant Living Room is filled with natural light, features a three-sided brick fireplace, and has gleaming hardwood floors. The Primary Bedroom features two closets and built in drawers/shelving. The walk-thru full Bath features heated floors and an updated vanity and counter. Three bedrooms and Laundry on one level. The lower level features a Family Room, 4th Bedroom and full Bath with a jetted tub and separate shower. There are truly too many wonderful features to list. Don't miss the chance to make this great home yours!
Home Details
Home Type
- Single Family
Est. Annual Taxes
- $5,731
Year Built
- Built in 1988
Lot Details
- 1.49 Acre Lot
- Lot Dimensions are 146x409x155x433
- Cul-De-Sac
Parking
- 4 Car Attached Garage
- Heated Garage
- Insulated Garage
- Garage Door Opener
Home Design
- Steel Siding
Interior Spaces
- 2-Story Property
- Vaulted Ceiling
- Brick Fireplace
- Family Room
- Living Room with Fireplace
- Dining Room
- Home Office
- Workshop
- Sun or Florida Room
- Radiant Floor
- Washer and Dryer Hookup
Kitchen
- Range
- Dishwasher
- The kitchen features windows
Bedrooms and Bathrooms
- 4 Bedrooms
- 3 Full Bathrooms
Finished Basement
- Basement Fills Entire Space Under The House
- Basement Storage
- Basement Window Egress
Outdoor Features
- Patio
Utilities
- Forced Air Heating and Cooling System
- Private Water Source
Community Details
- No Home Owners Association
- North Oaks West Subdivision
Listing and Financial Details
- Assessor Parcel Number 153123110002
Map
Home Values in the Area
Average Home Value in this Area
Tax History
| Year | Tax Paid | Tax Assessment Tax Assessment Total Assessment is a certain percentage of the fair market value that is determined by local assessors to be the total taxable value of land and additions on the property. | Land | Improvement |
|---|---|---|---|---|
| 2025 | $183 | $535,200 | $180,000 | $355,200 |
| 2024 | $173 | $517,300 | $160,000 | $357,300 |
| 2023 | $5,174 | $555,200 | $180,900 | $374,300 |
| 2022 | $4,949 | $511,500 | $121,000 | $390,500 |
| 2021 | $4,785 | $412,100 | $100,000 | $312,100 |
| 2020 | $4,671 | $391,900 | $100,000 | $291,900 |
| 2019 | $4,502 | $375,000 | $92,000 | $283,000 |
| 2018 | $4,182 | $352,800 | $0 | $0 |
| 2017 | $4,438 | $320,200 | $0 | $0 |
| 2016 | $4,291 | $316,000 | $0 | $0 |
| 2015 | $4,427 | $316,000 | $93,500 | $222,500 |
| 2014 | -- | $275,900 | $80,000 | $195,900 |
Property History
| Date | Event | Price | List to Sale | Price per Sq Ft |
|---|---|---|---|---|
| 08/03/2025 08/03/25 | For Sale | $604,900 | -- | $180 / Sq Ft |
Purchase History
| Date | Type | Sale Price | Title Company |
|---|---|---|---|
| Deed | $498,000 | -- | |
| Warranty Deed | $470,000 | Watermark Title Agency | |
| Deed | $470,000 | -- |
Mortgage History
| Date | Status | Loan Amount | Loan Type |
|---|---|---|---|
| Previous Owner | $376,000 | Commercial | |
| Closed | $376,000 | No Value Available |
Source: NorthstarMLS
MLS Number: 6766145
APN: 15-31-23-11-0002
- 11745 Naples Cir NE
- 3094 Aspen Lake Dr NE
- 11879 Flanders Cir NE
- 11871 Flanders Cir NE
- 3315 119th Ave NE
- 11452 Knollwood Ct NE
- 3131 119th Ct NE
- 11535 Edison St NE
- 2915 Aspen Lake Dr NE
- 2882 121st Ct NE
- 3577 110th Ln NE
- 12317 N Lake Blvd
- 3618 112th Cir NE
- 11598 Yancy Ct NE
- 12187 Dunkirk St NE
- 3626 110th Ln NE
- 3189 123rd Ct NE
- 3434 124th Cir NE
- 12383 Midway Cir NE
- 2638 Alamo Cir NE
- 2444 120th Cir NE Unit D
- 11802 S Lake Blvd NE
- 3195 124th Ave NE
- 3601 125th Ave NE
- 12022 Vermillion St NE Unit B
- 3045 125th Ln NE Unit A
- 2445 120th Cir NE
- 2408 121st Cir NE Unit C
- 2495 121st Cir NE
- 10826 NE Austin St
- 10717 Austin St NE
- 10740 Town Square Dr NE Unit J
- 1850 121st Ave NE
- 4268 129th Ave NE
- 13104 Ghia Ct NE
- 9864 Wake St NE
- 4817 127th Cir NE
- 13118 Isetta Cir NE
- 4806 128th Cir NE
- 1476 111th Dr NE
