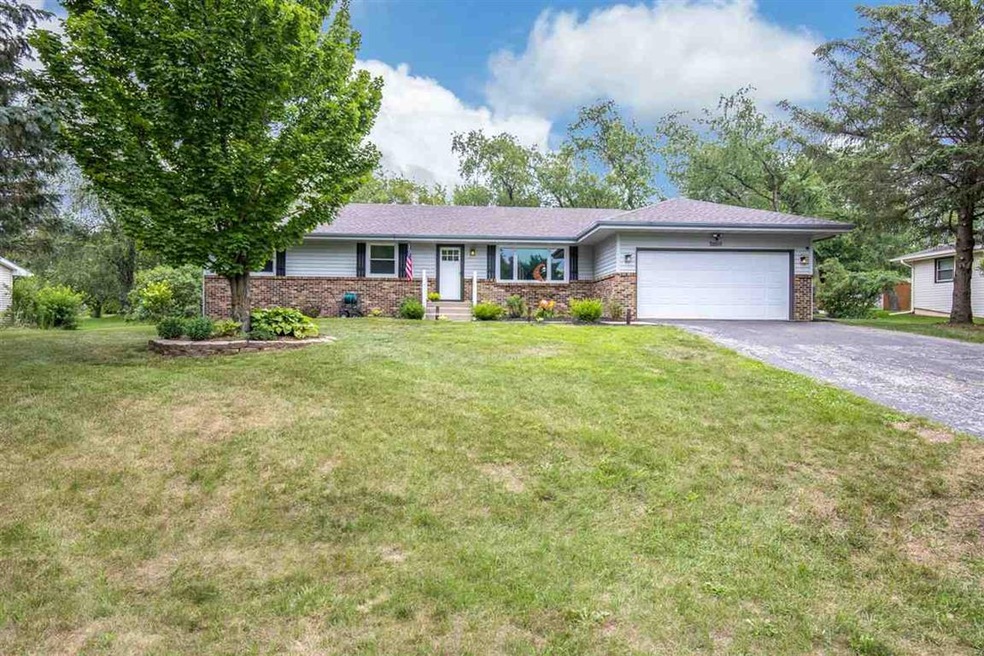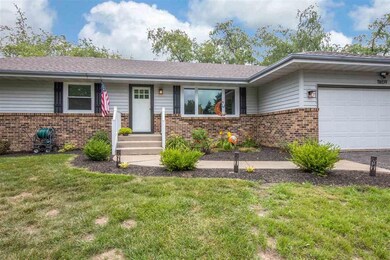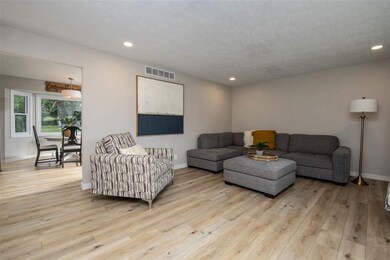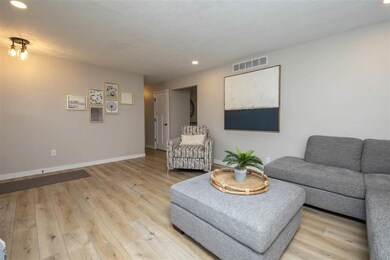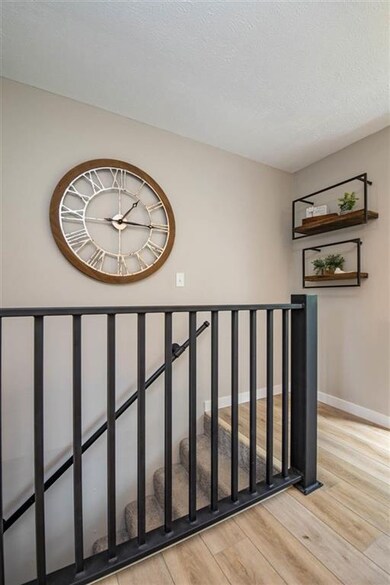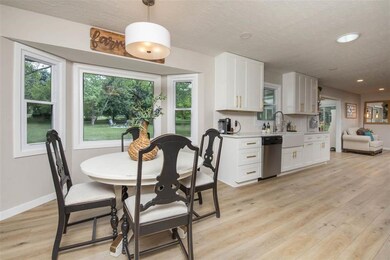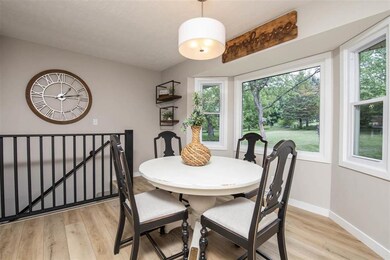
11659 Tranary Ct Roscoe, IL 61073
Highlights
- Countryside Views
- Ranch Style House
- Skylights
- Ledgewood Elementary School Rated A
- Solid Surface Countertops
- Brick or Stone Mason
About This Home
As of August 2021Completely remodeled beautiful ranch home on .57 acre lot. Enter into the living room w/gorgeous luxury vinyl plank that flows through out the home. The living room opens to the large eat in kitchen w/white soft close cabinets, farmer’s sink, SS appliances + stunning quartz countertops and is open to the family room with a fireplace w/brick surround. The sunroom is off the family room + overlooks the patio and lg yard w/2 outdoor sheds! The bedrooms are on the opposite side of the home + feature the beautiful LVP flooring, white trim, all new light fixtures! The master suite boasts of a full bath w/gorgeous tiled shower + glass door! The 2nd bathroom has a tub, a gorgeous sink w/tiled backsplash and industrial style shelving! The remodel included flooring, doors, trim, lighting, and cabinets! The lower level features a lg laundry area, storage area, a cedar WIC, + has tons of potential to finish off! Roof is brand new! 2 car garage. Roscoe/Hononegah Schools! Agent Related.
Last Agent to Sell the Property
DICKERSON & NIEMAN License #475124512 Listed on: 07/08/2021

Home Details
Home Type
- Single Family
Est. Annual Taxes
- $4,390
Lot Details
- 0.57 Acre Lot
- Property fronts a county road
Home Design
- Ranch Style House
- Brick or Stone Mason
- Shingle Roof
- Vinyl Siding
Interior Spaces
- 1,630 Sq Ft Home
- Ceiling Fan
- Skylights
- Wood Burning Fireplace
- Window Treatments
- Countryside Views
- Storage In Attic
Kitchen
- Stove
- Gas Range
- Microwave
- Dishwasher
- Solid Surface Countertops
- Disposal
Bedrooms and Bathrooms
- 3 Bedrooms
- Walk-In Closet
- 2 Full Bathrooms
Basement
- Basement Fills Entire Space Under The House
- Sump Pump
- Laundry in Basement
Parking
- 2 Car Garage
- Driveway
Outdoor Features
- Patio
- Fire Pit
- Shed
Schools
- Ledgewood Elementary School
- Roscoe Middle School
- Hononegah High School
Utilities
- Forced Air Heating and Cooling System
- Heating System Uses Natural Gas
- Water Filtration System
- Well
- Natural Gas Water Heater
- Water Softener
- Septic System
Ownership History
Purchase Details
Home Financials for this Owner
Home Financials are based on the most recent Mortgage that was taken out on this home.Purchase Details
Home Financials for this Owner
Home Financials are based on the most recent Mortgage that was taken out on this home.Purchase Details
Home Financials for this Owner
Home Financials are based on the most recent Mortgage that was taken out on this home.Similar Homes in Roscoe, IL
Home Values in the Area
Average Home Value in this Area
Purchase History
| Date | Type | Sale Price | Title Company |
|---|---|---|---|
| Warranty Deed | $251,000 | Kelly C Connor Pc | |
| Quit Claim Deed | -- | Charles G Popp Pc | |
| Grant Deed | $156,500 | Title Underwriters Agency | |
| Warranty Deed | $156,500 | None Listed On Document |
Mortgage History
| Date | Status | Loan Amount | Loan Type |
|---|---|---|---|
| Open | $193,600 | New Conventional | |
| Previous Owner | $146,200 | New Conventional | |
| Previous Owner | $148,675 | New Conventional |
Property History
| Date | Event | Price | Change | Sq Ft Price |
|---|---|---|---|---|
| 08/17/2021 08/17/21 | Sold | $249,500 | +10.9% | $153 / Sq Ft |
| 07/11/2021 07/11/21 | Pending | -- | -- | -- |
| 07/08/2021 07/08/21 | For Sale | $225,000 | +43.8% | $138 / Sq Ft |
| 01/14/2019 01/14/19 | Sold | $156,500 | -2.1% | $96 / Sq Ft |
| 12/15/2018 12/15/18 | Pending | -- | -- | -- |
| 11/07/2018 11/07/18 | For Sale | $159,900 | -- | $98 / Sq Ft |
Tax History Compared to Growth
Tax History
| Year | Tax Paid | Tax Assessment Tax Assessment Total Assessment is a certain percentage of the fair market value that is determined by local assessors to be the total taxable value of land and additions on the property. | Land | Improvement |
|---|---|---|---|---|
| 2024 | $6,437 | $84,043 | $15,456 | $68,587 |
| 2023 | $5,968 | $75,423 | $13,871 | $61,552 |
| 2022 | $4,705 | $58,146 | $12,680 | $45,466 |
| 2021 | $4,482 | $54,623 | $11,912 | $42,711 |
| 2020 | $4,390 | $52,638 | $11,479 | $41,159 |
| 2019 | $3,782 | $50,280 | $10,965 | $39,315 |
| 2018 | $3,421 | $48,313 | $10,536 | $37,777 |
| 2017 | $3,611 | $46,598 | $10,162 | $36,436 |
| 2016 | $3,452 | $45,851 | $9,999 | $35,852 |
| 2015 | $3,285 | $44,541 | $9,713 | $34,828 |
| 2014 | $3,027 | $43,978 | $9,590 | $34,388 |
Agents Affiliated with this Home
-

Seller's Agent in 2021
Jayne Ragan
DICKERSON & NIEMAN
(815) 988-7667
63 in this area
209 Total Sales
-

Buyer's Agent in 2021
Kendra Monroe
Keller Williams Realty Signature
(815) 289-6915
23 in this area
317 Total Sales
-
D
Seller's Agent in 2019
David Collins
Heartland Realty LLC
-

Seller Co-Listing Agent in 2019
Carmelina Korasick
Heartland Realty LLC
(815) 289-0149
28 in this area
163 Total Sales
Map
Source: NorthWest Illinois Alliance of REALTORS®
MLS Number: 202103752
APN: 04-27-378-006
- 6282 Schaumburg Ln
- 6149 Dorothy Ln
- 12227 Joncey Dr
- 11831 Bowen Pkwy
- 11810 Love Rd
- 6642 Tipperary Trail
- 5874 Ada Dr
- 11738 Southgate Rd
- 11546 Ridgecrest Dr
- XXX Mccurry Rd
- 6951 Mccurry Rd
- 5579 Hazel Close
- 5545 Hodges Run
- 10458 Main St
- 10578 Harrison Ct
- 12413 Greensview Dr
- 10683 Main St
- 7427 Mccurry Rd
- 12050 Baneberry Unit 10 Dr
- 13071 Promontory Trail
