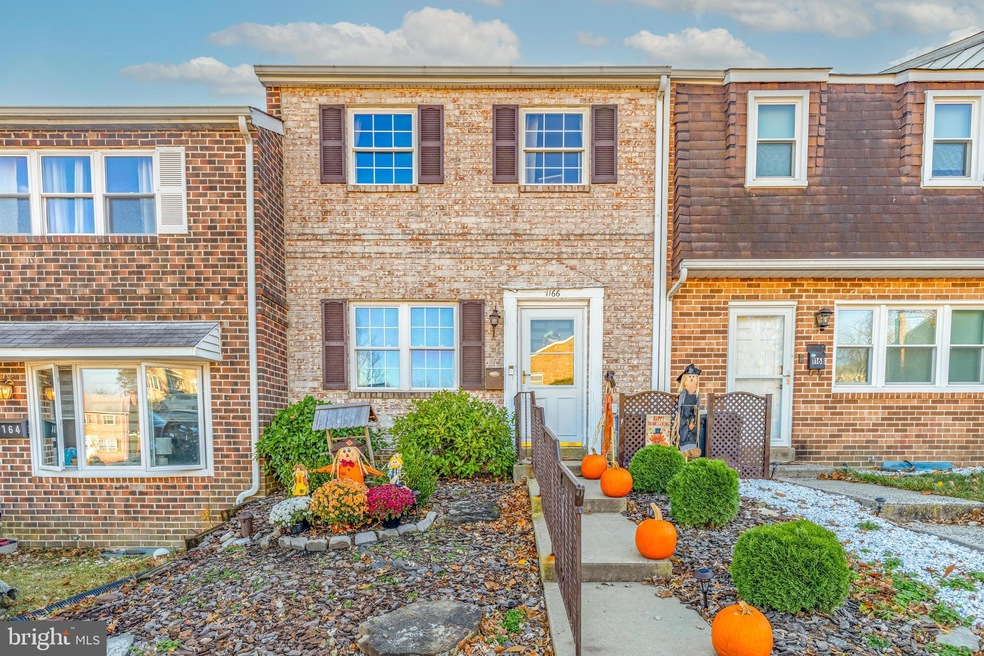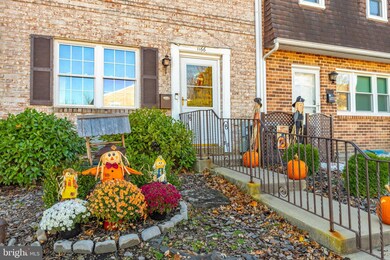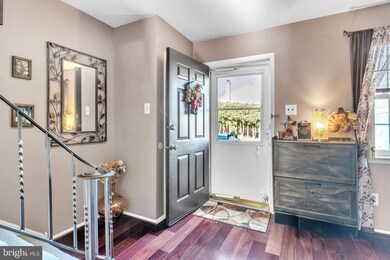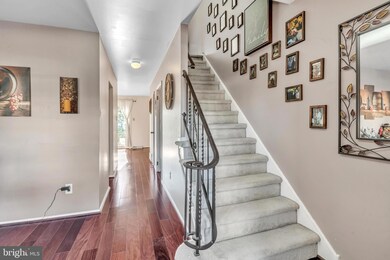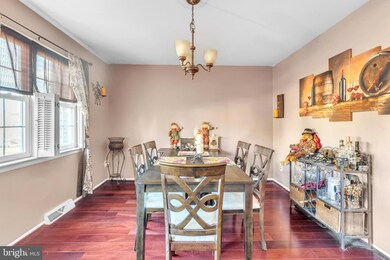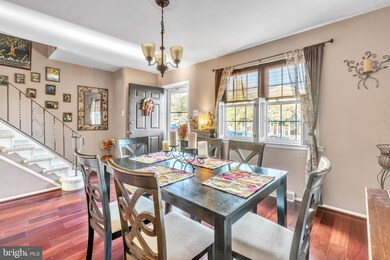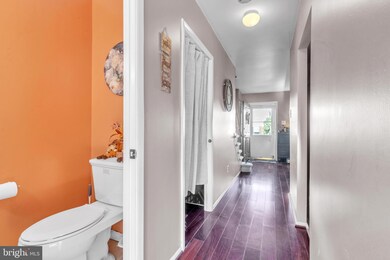
1166 Bayless Place Unit K3 Norristown, PA 19403
Highlights
- Colonial Architecture
- Deck
- Wood Flooring
- Skyview Upper Elementary School Rated A-
- Traditional Floor Plan
- Space For Rooms
About This Home
As of January 2025This townhome shines due to its upgrades, upkeep and low-maintenance living, making it an ideal choice for a small family. Its recent enhancements include new wainscoting, granite countertops, cherry cabinets, cedar closet, new HVAC, plumbing upgrades, new electrical box, real hardwood floors, deck and pavers out back, new flooring, ceiling and walls for the kitchen, and a fresh coat of paint all adds to its appeal. The spacious dining and living areas provide a welcoming atmosphere for relaxation and social gatherings. The kitchen, designed with ample counter and cabinet space, anticipates future needs. The first floor is completed with a convenient powder room and an inviting rear deck leading to a modest yard, which opens up to a generous common area and parking facilities. Upstairs, each bedroom has been thoughtfully enlarged to maximize personal space and comes with an en-suite bathroom. The clean, dry basement offers potential for additional living space, perfect for a home theater, game room, or office. The tranquil neighborhood is complemented by friendly neighbors and the benefits of a low-cost Homeowners' Association that covers all necessities. Its location is a hub of activity and safety, nestled between Eagleville, Trooper, and Audubon. The fire department, police station, EMS, and township building are all directly across the street (Ridge Pike) for added safety. Additionally, there's a township park within walking distance, along with shops, two bars, and restaurants, all just a short walk from the neighborhood! Moreover, it's conveniently positioned for quick trips to Philadelphia and King of Prussia, while maintaining easy access to the NE Extension of the Turnpike and Lancaster, ensuring connectivity and convenience.
Last Agent to Sell the Property
Springer Realty Group License #RS225353L Listed on: 11/12/2024

Townhouse Details
Home Type
- Townhome
Est. Annual Taxes
- $3,508
Year Built
- Built in 1978 | Remodeled in 2024
Lot Details
- 1,475 Sq Ft Lot
- Lot Dimensions are 18.00 x 85.00
- Backs To Open Common Area
- Northeast Facing Home
- Wood Fence
- Back Yard Fenced and Front Yard
- Property is in excellent condition
HOA Fees
- $112 Monthly HOA Fees
Home Design
- Colonial Architecture
- Traditional Architecture
- Brick Exterior Construction
- Block Foundation
- Pitched Roof
- Shingle Roof
- Masonry
Interior Spaces
- Property has 2 Levels
- Traditional Floor Plan
- Built-In Features
- High Ceiling
- Ceiling Fan
- Recessed Lighting
- Replacement Windows
- Living Room
- Dining Room
- Wood Flooring
Kitchen
- Electric Oven or Range
- Range Hood
- ENERGY STAR Qualified Refrigerator
- ENERGY STAR Qualified Dishwasher
Bedrooms and Bathrooms
- 2 Bedrooms
- En-Suite Primary Bedroom
- En-Suite Bathroom
- Bathtub with Shower
Laundry
- Electric Dryer
- Washer
Unfinished Basement
- Basement Fills Entire Space Under The House
- Walk-Up Access
- Interior and Exterior Basement Entry
- Drainage System
- Space For Rooms
- Workshop
- Laundry in Basement
- Basement Windows
Home Security
Parking
- 2 Open Parking Spaces
- 32 Parking Spaces
- Parking Lot
Outdoor Features
- Deck
- Patio
- Exterior Lighting
Location
- Suburban Location
Schools
- Methacton High School
Utilities
- Central Air
- Back Up Electric Heat Pump System
- High-Efficiency Water Heater
Listing and Financial Details
- Tax Lot 069
- Assessor Parcel Number 43-00-01343-189
Community Details
Overview
- $500 Capital Contribution Fee
- Association fees include common area maintenance, lawn maintenance, snow removal, trash
- Eagle Homeowners Inc HOA
- Eagle Stream Subdivision
Pet Policy
- Pets Allowed
Security
- Carbon Monoxide Detectors
- Fire and Smoke Detector
Ownership History
Purchase Details
Home Financials for this Owner
Home Financials are based on the most recent Mortgage that was taken out on this home.Purchase Details
Home Financials for this Owner
Home Financials are based on the most recent Mortgage that was taken out on this home.Purchase Details
Purchase Details
Purchase Details
Home Financials for this Owner
Home Financials are based on the most recent Mortgage that was taken out on this home.Purchase Details
Similar Homes in Norristown, PA
Home Values in the Area
Average Home Value in this Area
Purchase History
| Date | Type | Sale Price | Title Company |
|---|---|---|---|
| Deed | $300,000 | Power Settlement Services | |
| Deed | $200,000 | None Available | |
| Interfamily Deed Transfer | -- | None Available | |
| Deed | $176,000 | None Available | |
| Deed | $154,000 | -- | |
| Deed | $84,500 | -- |
Mortgage History
| Date | Status | Loan Amount | Loan Type |
|---|---|---|---|
| Open | $210,000 | New Conventional | |
| Closed | $210,000 | New Conventional | |
| Previous Owner | $194,000 | New Conventional | |
| Previous Owner | $30,800 | Credit Line Revolving | |
| Previous Owner | $123,200 | New Conventional |
Property History
| Date | Event | Price | Change | Sq Ft Price |
|---|---|---|---|---|
| 01/14/2025 01/14/25 | Sold | $300,000 | -1.6% | $238 / Sq Ft |
| 12/03/2024 12/03/24 | Price Changed | $304,900 | -3.2% | $242 / Sq Ft |
| 11/23/2024 11/23/24 | Price Changed | $314,900 | -4.6% | $250 / Sq Ft |
| 11/12/2024 11/12/24 | For Sale | $330,000 | +65.0% | $262 / Sq Ft |
| 08/14/2020 08/14/20 | Sold | $200,000 | +2.6% | $159 / Sq Ft |
| 07/14/2020 07/14/20 | Pending | -- | -- | -- |
| 07/06/2020 07/06/20 | Price Changed | $194,900 | -2.6% | $155 / Sq Ft |
| 03/17/2020 03/17/20 | For Sale | $200,000 | -- | $159 / Sq Ft |
Tax History Compared to Growth
Tax History
| Year | Tax Paid | Tax Assessment Tax Assessment Total Assessment is a certain percentage of the fair market value that is determined by local assessors to be the total taxable value of land and additions on the property. | Land | Improvement |
|---|---|---|---|---|
| 2024 | $3,369 | $82,620 | $14,440 | $68,180 |
| 2023 | $3,241 | $82,620 | $14,440 | $68,180 |
| 2022 | $3,153 | $82,620 | $14,440 | $68,180 |
| 2021 | $3,072 | $82,620 | $14,440 | $68,180 |
| 2020 | $3,000 | $82,620 | $14,440 | $68,180 |
| 2019 | $2,973 | $82,620 | $14,440 | $68,180 |
| 2018 | $2,972 | $82,620 | $14,440 | $68,180 |
| 2017 | $2,838 | $82,620 | $14,440 | $68,180 |
| 2016 | $2,806 | $82,620 | $14,440 | $68,180 |
| 2015 | $2,697 | $82,620 | $14,440 | $68,180 |
| 2014 | $2,697 | $82,620 | $14,440 | $68,180 |
Agents Affiliated with this Home
-
Gregory Martire

Seller's Agent in 2025
Gregory Martire
Springer Realty Group
(484) 997-8068
3 in this area
227 Total Sales
-
Kari Kelly

Buyer's Agent in 2025
Kari Kelly
Homestarr Realty
(646) 413-4524
1 in this area
28 Total Sales
-
Wesley Firkin

Buyer's Agent in 2020
Wesley Firkin
EveryHome Realtors
(484) 688-7777
2 in this area
54 Total Sales
Map
Source: Bright MLS
MLS Number: PAMC2122404
APN: 43-00-01343-189
- 1176 Bayless Place Unit K8
- 2016 Bayless Place Unit Q4
- 4079 Defford Place Unit EE2
- 4085 Defford Place Unit EE5
- 11 Pershing Ave
- 3126 Ridge Pike
- 12 Wilson Blvd
- 3019 Appledale Rd
- 58 Washington Blvd
- 117 Hillside Ave
- 4 Elm Ave
- 2001 Sweetgum Ln
- 10 N Hillside Cir
- 3012 Honeylocust Cir
- 38 Ivy Cir
- 43 Circle Dr
- 81 S Grange Ave
- 3052 Highley Rd
- 3026 Highley Rd
- 7 Hollywood Ave
