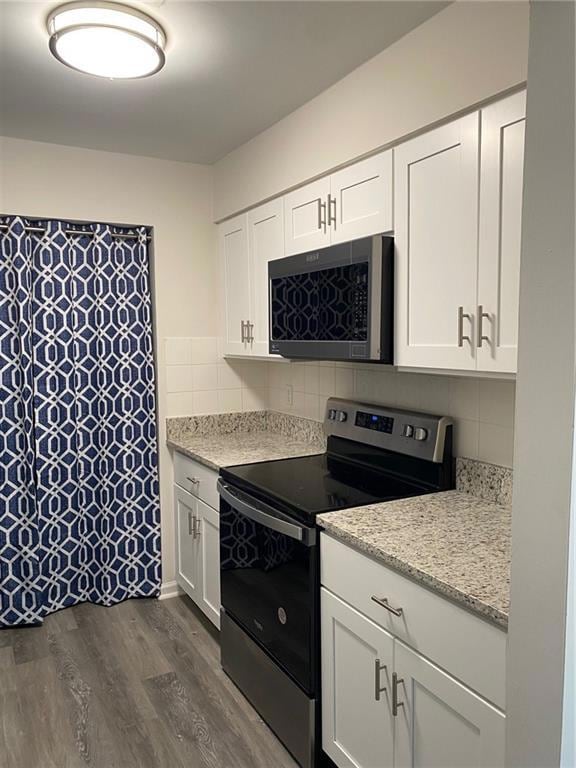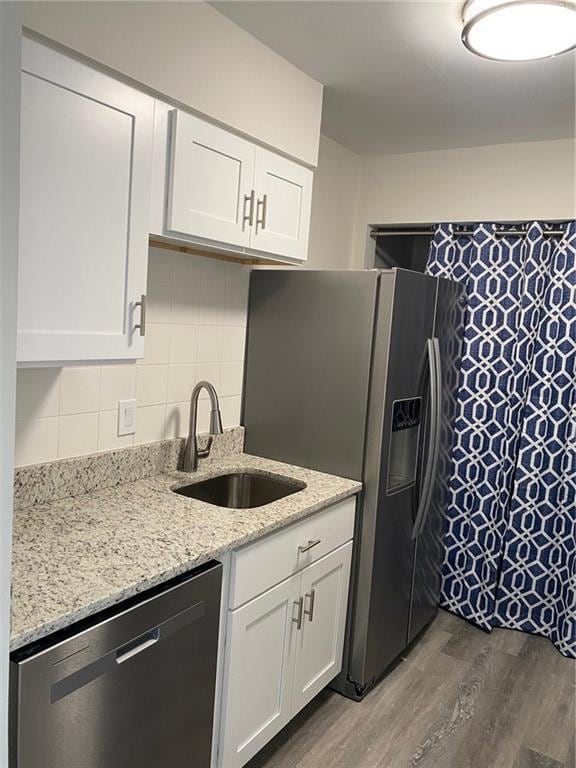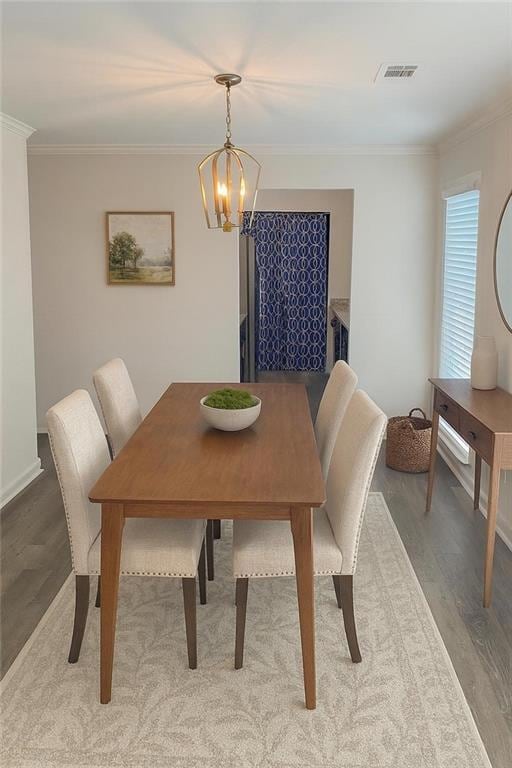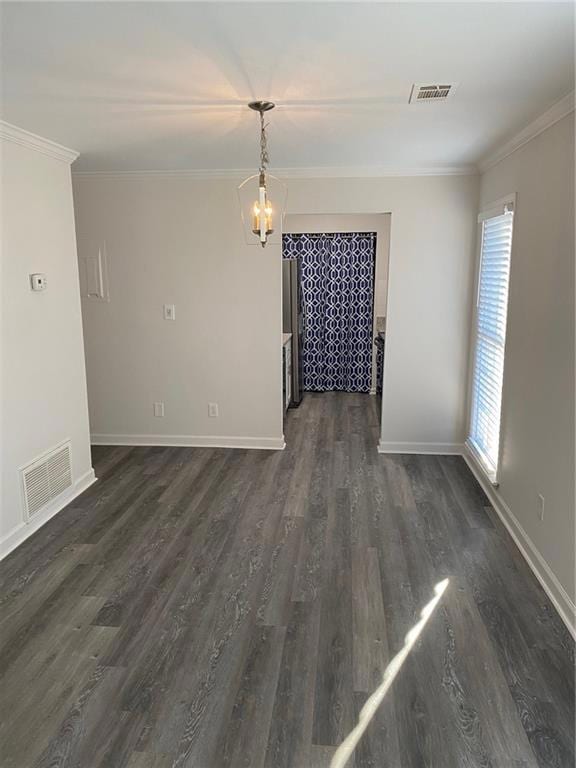1166 Booth Rd SW Unit 610 Marietta, GA 30008
Southwestern Marietta NeighborhoodEstimated payment $1,281/month
Highlights
- In Ground Pool
- No Units Above
- Gated Community
- Marietta High School Rated A-
- Two Primary Bedrooms
- Property is near public transit
About This Home
Just 2.4 miles from Marietta Square. Newly Renovated condo located in a gated community with dedicated parking space. Complete with new granite countertops, brand new luxury vinyl plank flooring throughout, New white shaker style cabinets, all NEW appliances, and fresh paint. Two bed, two bath split roommate plan boasts large bedrooms each with their own bathroom and walk-in closet. Enjoy the privacy of second floor living with no one above you. The cozy living area features a fireplace, and the separate dining room leads into a bright sun room, filled with natural light. The galley kitchen is designed for efficient use of space. All situated in a gated community with a pool. Enjoy the convenience of being just minutes away from parks, dining, and shopping, making this location ideal for a vibrant lifestyle. Don’t miss your chance to own this meticulously updated condo in a prime Marietta location. Schedule a showing today! Staging pics are AI enhanced
Listing Agent
Keller Williams Realty Partners License #146820 Listed on: 11/07/2025

Property Details
Home Type
- Condominium
Est. Annual Taxes
- $553
Year Built
- Built in 1983 | Remodeled
Lot Details
- No Units Above
- Two or More Common Walls
- Wood Fence
- Landscaped
HOA Fees
- $315 Monthly HOA Fees
Home Design
- Traditional Architecture
- Slab Foundation
- Shingle Roof
- Composition Roof
- Four Sided Brick Exterior Elevation
Interior Spaces
- 1,147 Sq Ft Home
- 1-Story Property
- Crown Molding
- Ceiling Fan
- Double Pane Windows
- Aluminum Window Frames
- Great Room with Fireplace
- Formal Dining Room
- Sun or Florida Room
- Neighborhood Views
- Security Gate
Kitchen
- Self-Cleaning Oven
- Electric Range
- Range Hood
- Microwave
- Dishwasher
- Stone Countertops
- White Kitchen Cabinets
- Disposal
Flooring
- Ceramic Tile
- Luxury Vinyl Tile
Bedrooms and Bathrooms
- 2 Main Level Bedrooms
- Double Master Bedroom
- Split Bedroom Floorplan
- Walk-In Closet
- 2 Full Bathrooms
- Bathtub and Shower Combination in Primary Bathroom
Laundry
- Laundry Room
- Laundry on main level
- Laundry in Kitchen
- Electric Dryer Hookup
Parking
- 2 Parking Spaces
- Assigned Parking
Pool
- In Ground Pool
Location
- Property is near public transit
- Property is near schools
- Property is near shops
Schools
- Dunleith Elementary School
- Marietta Middle School
- Marietta High School
Utilities
- Forced Air Heating and Cooling System
- Heating System Uses Natural Gas
- Underground Utilities
- 220 Volts
- 110 Volts
- Electric Water Heater
- High Speed Internet
- Phone Available
- Cable TV Available
Listing and Financial Details
- Tax Block 6
Community Details
Overview
- Access Management Association, Phone Number (770) 777-6890
- Coral Ridge Subdivision
- Rental Restrictions
Recreation
- Community Pool
Security
- Gated Community
- Carbon Monoxide Detectors
- Fire and Smoke Detector
Map
Home Values in the Area
Average Home Value in this Area
Tax History
| Year | Tax Paid | Tax Assessment Tax Assessment Total Assessment is a certain percentage of the fair market value that is determined by local assessors to be the total taxable value of land and additions on the property. | Land | Improvement |
|---|---|---|---|---|
| 2025 | $566 | $66,944 | $22,000 | $44,944 |
| 2024 | $553 | $65,312 | $22,000 | $43,312 |
| 2023 | $541 | $63,952 | $22,000 | $41,952 |
| 2022 | $278 | $32,840 | $11,400 | $21,440 |
| 2021 | $282 | $32,840 | $11,400 | $21,440 |
| 2020 | $271 | $31,592 | $12,000 | $19,592 |
| 2019 | $247 | $28,792 | $9,200 | $19,592 |
| 2018 | $206 | $24,000 | $6,520 | $17,480 |
| 2017 | $150 | $21,780 | $6,800 | $14,980 |
| 2016 | $136 | $19,780 | $4,800 | $14,980 |
| 2015 | $138 | $18,464 | $4,000 | $14,464 |
| 2014 | $143 | $18,464 | $0 | $0 |
Property History
| Date | Event | Price | List to Sale | Price per Sq Ft |
|---|---|---|---|---|
| 11/07/2025 11/07/25 | For Sale | $175,000 | -- | $153 / Sq Ft |
Purchase History
| Date | Type | Sale Price | Title Company |
|---|---|---|---|
| Interfamily Deed Transfer | -- | None Available | |
| Limited Warranty Deed | $82,100 | None Available | |
| Warranty Deed | $60,000 | -- | |
| Deed | $55,900 | -- | |
| Foreclosure Deed | $92,069 | -- | |
| Deed | $95,000 | -- |
Mortgage History
| Date | Status | Loan Amount | Loan Type |
|---|---|---|---|
| Open | $61,575 | New Conventional | |
| Previous Owner | $85,500 | New Conventional |
Source: First Multiple Listing Service (FMLS)
MLS Number: 7678487
APN: 17-0139-0-381-0
- 1166 Booth Rd SW Unit 407
- 1166 Booth Rd SW Unit 205
- 1166 Booth Rd SW Unit 906
- 1166 Booth Rd SW Unit 908
- 264 Juliet Ln SW
- 351 W Post Oak Crossing SW
- 393 Cedar Trace SW Unit 1
- 1230 Arden Dr SW
- 1116 Arden Dr SW
- 105 Grampian Ct Unit 13
- 1048 Brownstone Dr Unit 3
- 243 Brownstone Cir Unit 25
- 150 Creighton Ln
- 1239 Grampian Pass Unit 11
- 1240 Grampian Pass Unit 9
- 1038 Arden Dr SW
- 1252 Grampian Pass Unit 9
- 1172 Cayman Ln SW
- 1284 Scripps Ct SW
- 1215 Oak Forest Ct SW
- 1117 Booth Ct SW Unit A
- 1269 W Booth Road Extension SW
- 429 Sugar Springs Way SW
- 175 Booth Rd SW
- 438 Bannon Way
- 1376 Sandtown Rd SW
- 1386 Sandtown Rd SW
- 16 Beech Rd SE
- 825 Powder Springs St
- 177 Dunleith Pkwy SW
- 680 Springhollow Ln SW
- 1550 Oakpointe Dr SW Unit A
- 122 Saine Dr SW Unit 307
- 1600 Oakpoint Dr SW Unit G
- 662 Bellemeade Dr SW Unit C
- 961 Eastside Dr SE
- 880 S Cobb Dr






