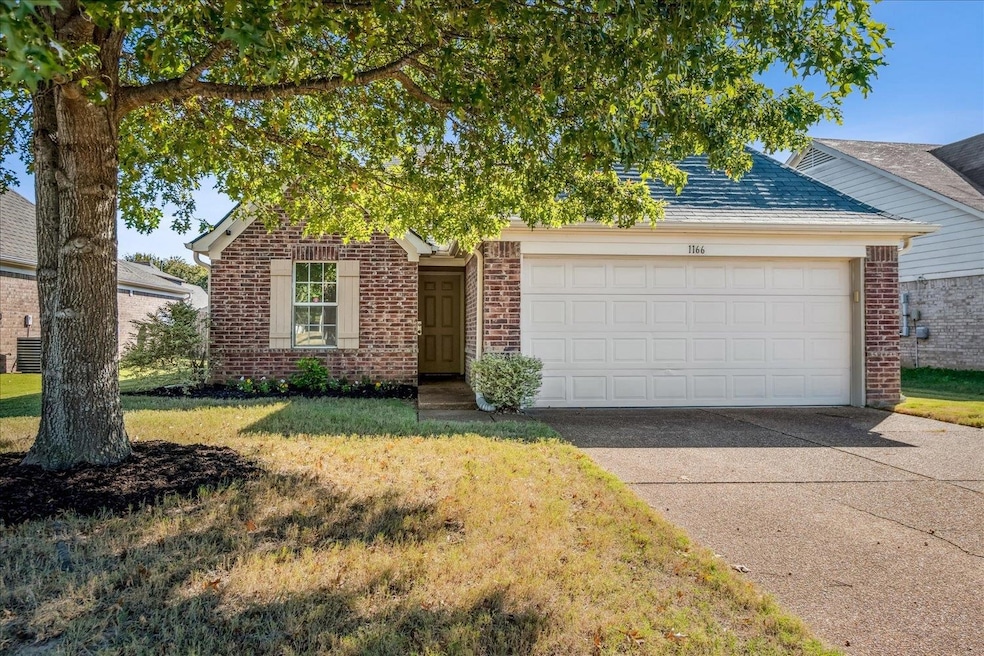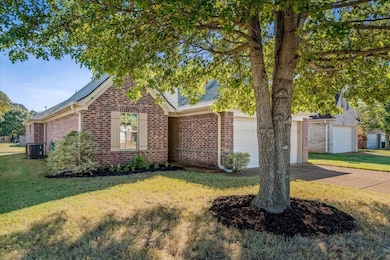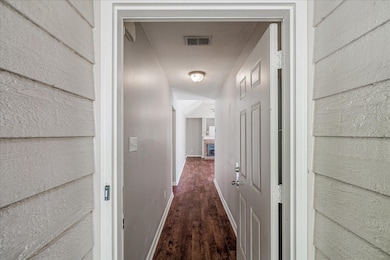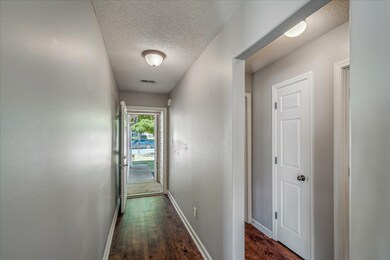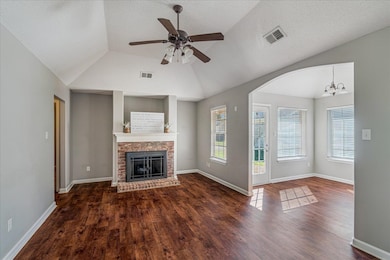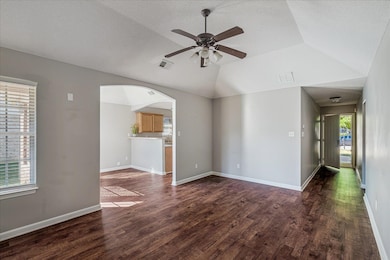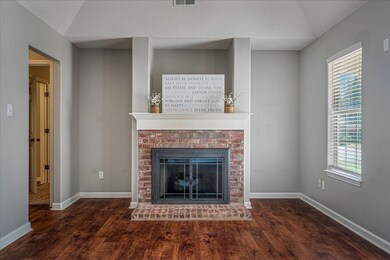1166 E Cortona Cir Cordova, TN 38018
Cordova NeighborhoodEstimated payment $1,428/month
Highlights
- Traditional Architecture
- Mud Room
- Covered Patio or Porch
- Great Room
- Den with Fireplace
- Breakfast Area or Nook
About This Home
Welcome home to this beautifully maintained 3-bedroom, 2-bath residence that’s move-in ready and full of charm! Perfect for first-time buyers or anyone looking to downsize, this home offers a bright, open layout with modern updates and thoughtful details throughout. The inviting great room features plenty of natural light and flows seamlessly into the dining area and kitchen, making it perfect for entertaining. The kitchen includes ample cabinet space, updated appliances, and a cozy breakfast nook. The primary suite offers a peaceful retreat with an en-suite bath, while the two additional bedrooms provide plenty of space with one that could be used as a home office. Outside, enjoy a well-kept yard with a patio ideal for weekend barbecues or relaxing evenings. With a new roof, newer flooring, and meticulous care inside and out, this home truly shines. All appliances remain with the home & are stainless steel. Don't delay, Call today!
Home Details
Home Type
- Single Family
Est. Annual Taxes
- $1,447
Year Built
- Built in 2008
Lot Details
- 6,098 Sq Ft Lot
- Lot Dimensions are 51.91 x 123.61
- Landscaped
- Level Lot
- Few Trees
Home Design
- Traditional Architecture
- Slab Foundation
- Composition Shingle Roof
Interior Spaces
- 1,386 Sq Ft Home
- 1-Story Property
- Ceiling height of 9 feet or more
- Ceiling Fan
- Gas Log Fireplace
- Window Treatments
- Mud Room
- Great Room
- Den with Fireplace
- Partially Carpeted
- Fire and Smoke Detector
Kitchen
- Breakfast Area or Nook
- Eat-In Kitchen
- Breakfast Bar
- Oven or Range
- Cooktop
- Microwave
- Dishwasher
- Disposal
Bedrooms and Bathrooms
- 3 Main Level Bedrooms
- Split Bedroom Floorplan
- Walk-In Closet
- Remodeled Bathroom
- 2 Full Bathrooms
Laundry
- Laundry Room
- Dryer
- Washer
Attic
- Attic Access Panel
- Pull Down Stairs to Attic
Parking
- 2 Car Garage
- Front Facing Garage
- Garage Door Opener
Outdoor Features
- Covered Patio or Porch
Utilities
- Central Heating and Cooling System
- Heating System Uses Gas
- Gas Water Heater
Community Details
- Rialto Square Subdivision
- Planned Unit Development
Listing and Financial Details
- Assessor Parcel Number 091019 A00119
Map
Home Values in the Area
Average Home Value in this Area
Tax History
| Year | Tax Paid | Tax Assessment Tax Assessment Total Assessment is a certain percentage of the fair market value that is determined by local assessors to be the total taxable value of land and additions on the property. | Land | Improvement |
|---|---|---|---|---|
| 2025 | $1,447 | $59,875 | $13,000 | $46,875 |
| 2024 | $1,447 | $42,675 | $9,500 | $33,175 |
| 2023 | $2,600 | $42,675 | $9,500 | $33,175 |
| 2022 | $2,600 | $42,675 | $9,500 | $33,175 |
| 2021 | $2,630 | $42,675 | $9,500 | $33,175 |
| 2020 | $2,203 | $30,400 | $9,500 | $20,900 |
| 2019 | $972 | $30,400 | $9,500 | $20,900 |
| 2018 | $972 | $30,400 | $9,500 | $20,900 |
| 2017 | $995 | $30,400 | $9,500 | $20,900 |
| 2016 | $1,132 | $25,900 | $0 | $0 |
| 2014 | $1,132 | $25,900 | $0 | $0 |
Property History
| Date | Event | Price | List to Sale | Price per Sq Ft | Prior Sale |
|---|---|---|---|---|---|
| 10/15/2025 10/15/25 | Pending | -- | -- | -- | |
| 10/13/2025 10/13/25 | For Sale | $248,000 | +63.2% | $179 / Sq Ft | |
| 06/29/2018 06/29/18 | Sold | $152,000 | -0.3% | $127 / Sq Ft | View Prior Sale |
| 05/26/2018 05/26/18 | Pending | -- | -- | -- | |
| 05/25/2018 05/25/18 | For Sale | $152,500 | -- | $127 / Sq Ft |
Purchase History
| Date | Type | Sale Price | Title Company |
|---|---|---|---|
| Warranty Deed | $152,000 | Delta Title Services Llc | |
| Warranty Deed | $1,600,000 | Chicago Title Ins Co |
Mortgage History
| Date | Status | Loan Amount | Loan Type |
|---|---|---|---|
| Open | $155,268 | VA |
Source: Memphis Area Association of REALTORS®
MLS Number: 10207700
APN: 09-1019-A0-0119
- 1160 Casentino St
- 8833 Macon Rd
- 8917 River Sound Dr
- 8905 River Pine Dr
- 0 Macon Rd Unit 10186997
- 8929 Rocky Point Rd
- 1308 Chrysalis Ln
- 8741 River Hollow Dr
- 8805 River Rise Dr
- 1362 Cedar Run Cove
- 9006 River Pine Dr
- 8700 Macon Rd
- 1272 Anise Cove
- 8820 River Rise Dr
- 8670 Valmont Cir
- 8614 Marysville Ave
- 1201 Allentown St
- 8925 Cedar Mills Cove
- 979 Center Rd
- 8756 Riverwood Farms Pkwy
