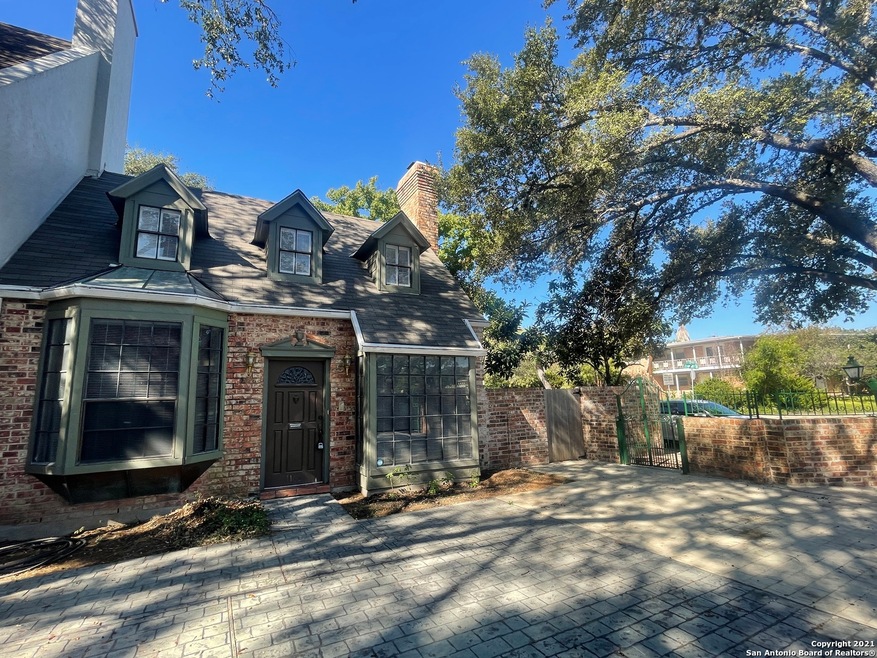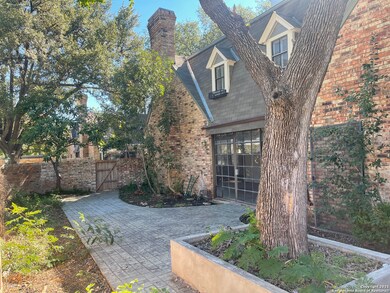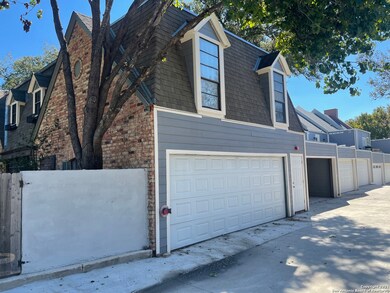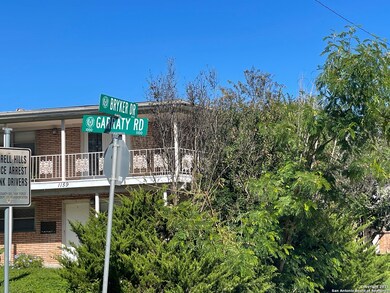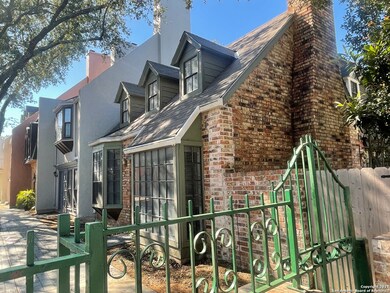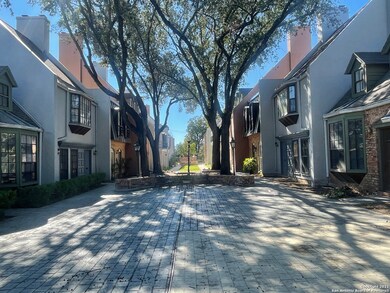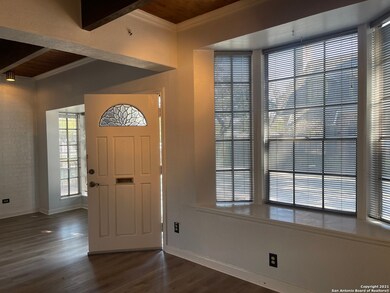
1166 Garraty Rd Unit 1166 San Antonio, TX 78209
Highlights
- Central Heating and Cooling System
- Carpet
- Stacked Washer and Dryer
- Ceiling Fan
About This Home
As of April 2025* Owner Financing Available* New Orleans vibe meets San Antonio in this unique and private 16 unit community in Lower Terrell Hills. There are 8 dwellings on each side with an inner facing courtyard. 1166 Garraty is a rare 2 story end unit with an oversized 2 car garage and a 40' private patio, and European architectural elements . The photos do not do the interior living space justice as the main room is very large and open, w/ front bay windows. The ceilings are vaulted with original wood beams, fire place and there is a 10' floor to ceiling window/sliding door to the private terrace. Upstairs are 3 bedrooms, 2 full bathrooms, and several walk-in closets. The master bedroom is 20' long and has 3 dormer windows and vaulted ceiling which add to the architectural drama. Additionally, the master bathroom has 2 walk-in closets, and an xlarge bathroom. The original architectural elements have been preserved which make this a one of a kind property- there is nothing cookie cutter about it. *It has been priced to leave room for adding lighting and updating the fixtures, kitchen and bathrooms as desired. The HOA takes care of the exterior maintenance. NEW ROOF. Immediate access to Fort Sam Houston, Alamo Heights town proper, The Pearl Brewery.
Last Buyer's Agent
Jennifer Perloff
Jennifer Perloff, Broker

Property Details
Home Type
- Condominium
Est. Annual Taxes
- $5,355
Year Built
- Built in 1973
HOA Fees
- $387 Monthly HOA Fees
Parking
- 2 Car Garage
Home Design
- Brick Exterior Construction
- Slab Foundation
Interior Spaces
- 2,056 Sq Ft Home
- 2-Story Property
- Ceiling Fan
- Window Treatments
- Living Room with Fireplace
- Stacked Washer and Dryer
Kitchen
- Stove
- Microwave
- Dishwasher
- Disposal
Flooring
- Carpet
- Vinyl
Bedrooms and Bathrooms
- 3 Bedrooms
Schools
- Wilshire Elementary School
- Garner Middle School
- Macarthur High School
Utilities
- Central Heating and Cooling System
Community Details
- $150 HOA Transfer Fee
- Park Garraty Townhomes Association
- Terrell Hills Subdivision
- Mandatory home owners association
Listing and Financial Details
- Legal Lot and Block 16 / 100
- Assessor Parcel Number 055261000160
Ownership History
Purchase Details
Home Financials for this Owner
Home Financials are based on the most recent Mortgage that was taken out on this home.Purchase Details
Purchase Details
Purchase Details
Home Financials for this Owner
Home Financials are based on the most recent Mortgage that was taken out on this home.Similar Homes in the area
Home Values in the Area
Average Home Value in this Area
Purchase History
| Date | Type | Sale Price | Title Company |
|---|---|---|---|
| Deed | -- | Alamo Title Company | |
| Deed | -- | Baird Morton W | |
| Deed | -- | Alamo Title Company | |
| Deed | -- | Baird Morton W | |
| Interfamily Deed Transfer | -- | None Available | |
| Interfamily Deed Transfer | -- | None Available | |
| Warranty Deed | -- | Presidio Title | |
| Warranty Deed | -- | Presidio Title | |
| Vendors Lien | -- | Presidio Title | |
| Vendors Lien | -- | Presidio Title |
Mortgage History
| Date | Status | Loan Amount | Loan Type |
|---|---|---|---|
| Open | $100,000 | New Conventional | |
| Open | $560,000 | New Conventional | |
| Previous Owner | $60,000 | Purchase Money Mortgage | |
| Previous Owner | $50,000 | Unknown |
Property History
| Date | Event | Price | Change | Sq Ft Price |
|---|---|---|---|---|
| 04/15/2025 04/15/25 | Sold | -- | -- | -- |
| 04/01/2025 04/01/25 | Pending | -- | -- | -- |
| 03/03/2025 03/03/25 | For Sale | $375,000 | +7.4% | $182 / Sq Ft |
| 09/14/2022 09/14/22 | Off Market | -- | -- | -- |
| 06/15/2022 06/15/22 | Sold | -- | -- | -- |
| 05/15/2022 05/15/22 | Pending | -- | -- | -- |
| 11/09/2021 11/09/21 | For Sale | $349,000 | -- | $170 / Sq Ft |
Tax History Compared to Growth
Tax History
| Year | Tax Paid | Tax Assessment Tax Assessment Total Assessment is a certain percentage of the fair market value that is determined by local assessors to be the total taxable value of land and additions on the property. | Land | Improvement |
|---|---|---|---|---|
| 2024 | $7,485 | $356,640 | $29,760 | $326,880 |
| 2023 | $7,485 | $354,710 | $29,760 | $324,950 |
| 2022 | $5,883 | $256,245 | $29,760 | $255,240 |
| 2021 | $5,501 | $232,950 | $29,760 | $203,190 |
| 2020 | $5,111 | $212,960 | $29,760 | $191,300 |
| 2019 | $4,748 | $193,600 | $29,760 | $191,300 |
| 2018 | $4,329 | $176,000 | $29,760 | $183,710 |
| 2017 | $3,962 | $160,000 | $29,760 | $130,240 |
| 2016 | $4,327 | $174,748 | $29,760 | $170,440 |
| 2015 | $3,492 | $158,862 | $29,760 | $183,740 |
| 2014 | $3,492 | $144,420 | $0 | $0 |
Agents Affiliated with this Home
-

Seller's Agent in 2025
Susanne Marco
Phyllis Browning Company
(210) 824-7878
8 in this area
49 Total Sales
-
N
Buyer's Agent in 2025
Natalee Newell
Engel & Volkers Alamo Heights
-

Seller's Agent in 2022
Suzanne Menick
South Texas Realty Services
(210) 325-0152
4 in this area
77 Total Sales
-
J
Buyer's Agent in 2022
Jennifer Perloff
Jennifer Perloff, Broker
Map
Source: San Antonio Board of REALTORS®
MLS Number: 1570675
APN: 05526-100-0160
