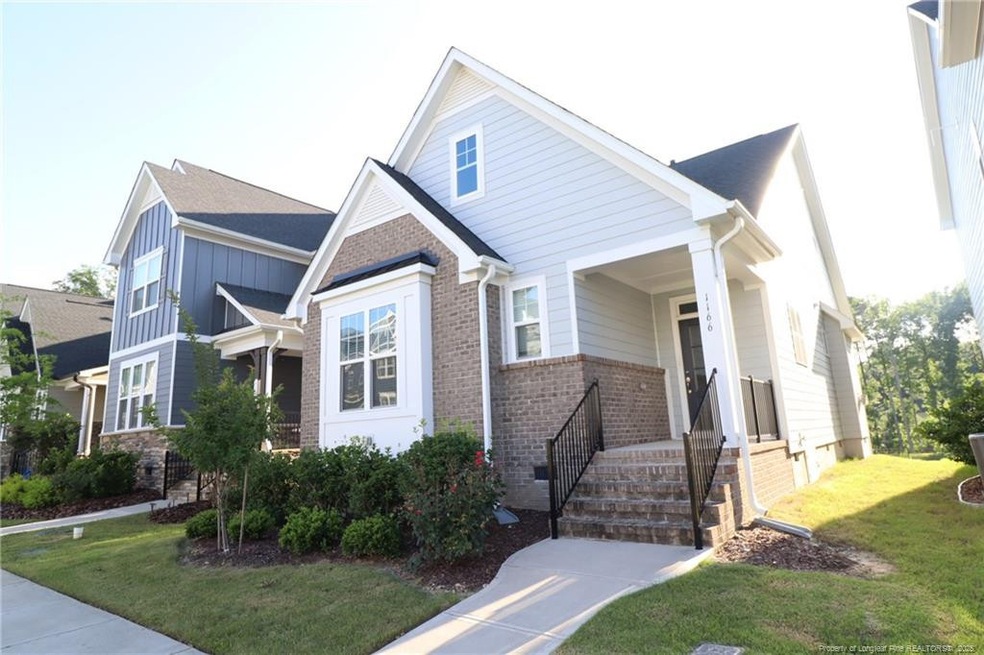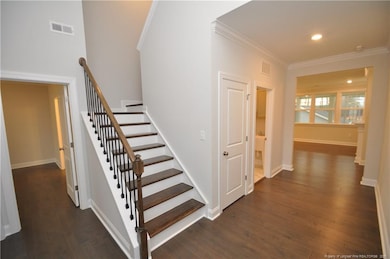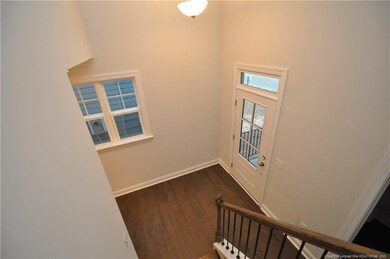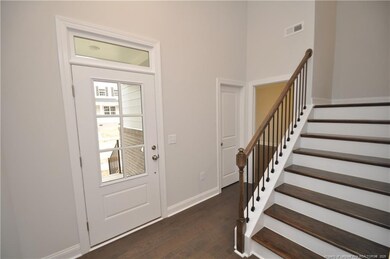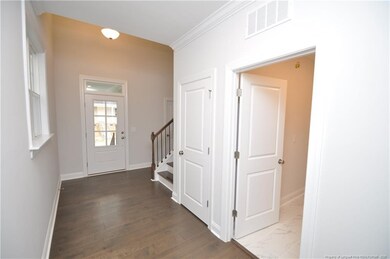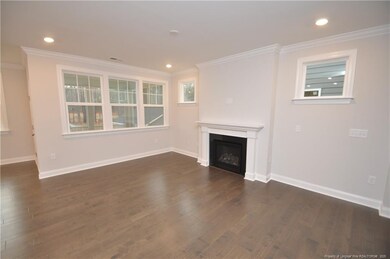1166 Herb Garden Way Apex, NC 27502
West Apex NeighborhoodHighlights
- Open Floorplan
- Wood Flooring
- No HOA
- Olive Chapel Elementary School Rated A
- 1 Fireplace
- Screened Porch
About This Home
If you've been searching for an immaculate and luxurious home in a stellar Apex locale; look no further! 1166 Herb Garden Way is located in Apex's Smith Farm neighborhood and is available immediately! Smith Farm is a beautiful planned unit neighborhood situated in an amazingly-convenient location just minutes from historic and vibrant Downtown Apex, Beaver Creek shopping district, I-540, HWY 64, Apex Nature Park, Seymour Athletic Fields and so much more. When arriving, you'll appreciate that all of the garages on this street are accessible via rear alleys so the front facades of these homes aren't cluttered. Your guests can park right in front of your home and be welcomed at the covered front porch. You can also enjoy quiet evening strolls along uninterupted sidewalks. A glass front door opens into a dramatic 2 story foyer with an exposed staircase and lovely, handscraped hardwood floors that grace the entire first floor. A wide hallway leads towards the living spaces in the rear half of the home where you'll find yourself in a beautiful 14x16 family room featuring triple windows, a gas log fireplace flanked by windows and recessed lighting. In today's popular open-concept trend, the kitchen, dining area and family room are all interconnected and you can seamlessly flow from space to space. This arrangment works perfectly for casual living and entertaining alike. Adjacent to the family room is a chef's kitchen that's truly a sight to behold! The centerpiece of the kitchen is undoubtedly its massive quartz-topped island that includes a breakfast bar, a stainless steel farmhouse-style sink, ample cabinet space and a dishwasher. Beyond the island you'll find gorgeous grey staggered cabinetry accentuated by crown molding and LED under-cabinet light that simply sparkles off of the mosiac-tiled backsplash and gleaming quartz counters. Soft close drawers throughout make using this space feel that much more luxurious! A sleek appliance package consists of a wall oven, wall microwave, a gas cooktop and a commercial-style hood vent. Wrapping up the living space is a perfectly-proportioned dining area with recessed LED lighting as well as triple windows that offer wonderful sunset views. A screened-in porch can also be accessed via the dining area; instantly expanding your living space when the occasion arises! The first floor continues to deliver with a first floor laundry room that includes the same cabinetry as the kitchen (not annoying and unsightly wire shelving) as well as a utility sink, tiled floors and a washer/dryer for resident's use. Before heading upstairs be sure to visit the coveted first floor primary bedroom! This space showcases hardwood floors, a tray ceiling, double walk-in closets and a gorgeous bathroom that includes tiled floors, an elevated marble-topped vanity with dual sinks, a private water closet, linen closet and a fully-tiled walk-in shower with a seat and glass enclosure. Take a quick jaunt upstairs where you're greeted by a loft space perfectly suited for a home office desk as well as bedrooms #2 and #3. Each of these bedrooms is generously proportioned (11x14 and 12x12) and include large closets (bedroom #3 has its own walk-in closet ) as well as direct access to a "Jack and Jill" bathroom.
Listing Agent
SCHAMBS PROPERTY MANAGEMENT GROUP, INC. License #229285 Listed on: 06/19/2025
Home Details
Home Type
- Single Family
Est. Annual Taxes
- $4,617
Year Built
- Built in 2022
Lot Details
- Interior Lot
Parking
- 2 Car Detached Garage
Interior Spaces
- 1,790 Sq Ft Home
- 2-Story Property
- Open Floorplan
- 1 Fireplace
- Insulated Windows
- Blinds
- Entrance Foyer
- Combination Dining and Living Room
- Screened Porch
- Storage
- Fire and Smoke Detector
Kitchen
- Cooktop
- Microwave
- Kitchen Island
- Disposal
Flooring
- Wood
- Carpet
- Tile
- Vinyl
Bedrooms and Bathrooms
- 3 Bedrooms
- Walk-In Closet
- Double Vanity
- Bathtub with Shower
Laundry
- Laundry in unit
- Dryer
- Washer
Schools
- Wake County Schools Middle School
- Wake County Schools High School
Listing and Financial Details
- Security Deposit $2,350
- Property Available on 6/19/25
Community Details
Overview
- No Home Owners Association
- Smith Farm Subdivision
Pet Policy
- No Pets Allowed
Map
Source: Doorify MLS
MLS Number: LP745602
APN: 0722.03-33-4911-000
- 2824 Lanasa Ln
- 1208 Brown Velvet Ln
- 1121 Little Gem Ln
- 1363 Brown Velvet Ln
- 2924 Watering Hole Way
- 1125 Russet Ln
- 1211 Gloriosa St
- 2915 Winter Crop Way
- 1131 Lowland St
- 2924 Huxley Way
- 2920 Huxley Way
- 2916 Huxley Way
- 2915 Huxley Way
- 2908 Huxley Way
- 2720 Spotted Coral Ct
- 1425 Herb Garden Way
- 3212 Us 64 Hwy W
- 3260 Wishing Well Wynd
- 1385 Hasse Ave
- 1393 Hasse Ave
- 1149 Little Gem Ln
- 1200 Barn Cat Way
- 1289 Herb Garden Way
- 1240 Barn Cat Way
- 1481 Richardson Rd
- 2908 Winter Crop Way
- 2997 Farmhouse Dr
- 2910 Great Lawn Rd
- 2907 Great Lawn Rd
- 1487 Barn Door Dr
- 1413 Chrysalis Place
- 2955 Sunflower Rd
- 8200 Jenks Rd
- 2605 S Lowell Rd
- 931 Baldwin Ridge Rd
- 1673 Wimberly Rd
- 856 Patriot Summit Ln
- 937 Haybeck Ln
- 834 MacAssar Ln Unit Holden 63
- 834 MacAssar Ln Unit Monroe
