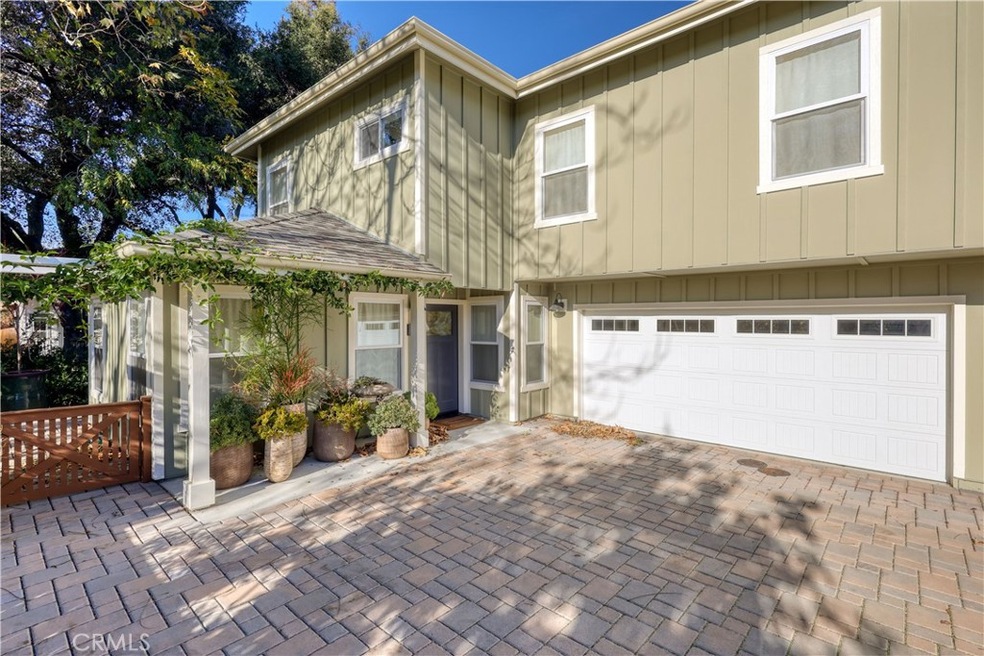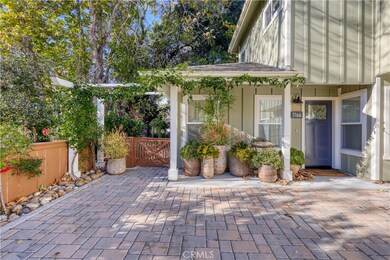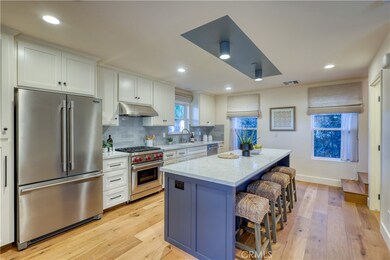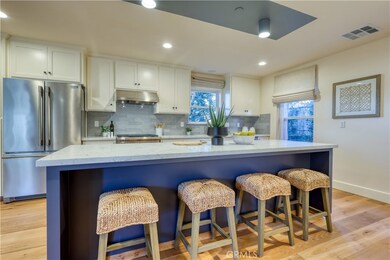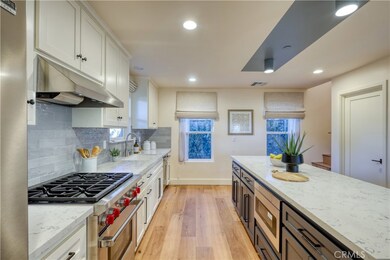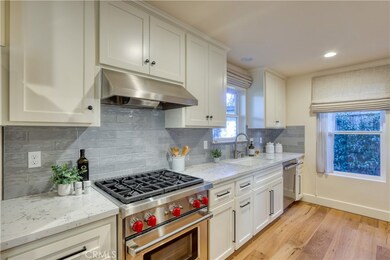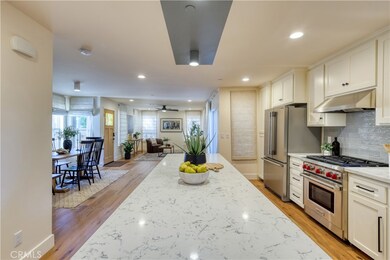
Highlights
- View of Trees or Woods
- Formal Dining Room
- Front Porch
- Laguna Middle School Rated A
- Cul-De-Sac
- 2 Car Attached Garage
About This Home
As of February 2025Nestled at the end of a peaceful drive, this beautifully maintained 3-bedroom, 2.5-bath condo offers privacy and convenience with only one shared wall between the garages. Designed with a sophisticated modern touch, the interior features an open-concept layout, where the living room seamlessly flows into the dining area and a well-appointed kitchen, complete with high-end appliances. A stylish half bath completes the main level. Upstairs, two bedrooms share a full bath in the hall, conveniently located near the laundry area. The spacious primary suite boasts an ensuite bath and a walk-in closet for added comfort and luxury. Step outside through sliding glass doors off the dining area to a serene patio and extended yard. Framed by trees, this outdoor space provides a tranquil retreat. The attached 2-car garage offers ample parking and storage options. Ideally located adjacent to the vibrant Old Town district, this property is just a short walk from fine dining, unique shops, and the ever-popular Thursday night Farmers Market. A perfect blend of modern living and charming surroundings awaits!
Last Agent to Sell the Property
Keller Williams Realty Central Coast Brokerage Phone: 805-781-3750 License #01111911 Listed on: 01/03/2025

Last Buyer's Agent
Keller Williams Realty Central Coast Brokerage Phone: 805-781-3750 License #01111911 Listed on: 01/03/2025

Property Details
Home Type
- Condominium
Est. Annual Taxes
- $12,789
Year Built
- Built in 2021
Lot Details
- 1 Common Wall
- Cul-De-Sac
HOA Fees
- $283 Monthly HOA Fees
Parking
- 2 Car Attached Garage
Home Design
- Turnkey
Interior Spaces
- 1,679 Sq Ft Home
- 2-Story Property
- Formal Dining Room
- Views of Woods
Kitchen
- Gas Range
- Range Hood
- Dishwasher
- Kitchen Island
Bedrooms and Bathrooms
- 3 Bedrooms
- All Upper Level Bedrooms
Laundry
- Laundry Room
- Stacked Washer and Dryer
Outdoor Features
- Open Patio
- Rain Gutters
- Front Porch
Utilities
- Forced Air Heating System
Community Details
- Master Insurance
- 3 Units
- Leff St Coa
- San Luis Obispo Subdivision
- Maintained Community
Listing and Financial Details
- Assessor Parcel Number 003557005
Ownership History
Purchase Details
Home Financials for this Owner
Home Financials are based on the most recent Mortgage that was taken out on this home.Purchase Details
Home Financials for this Owner
Home Financials are based on the most recent Mortgage that was taken out on this home.Similar Home in San Luis Obispo, CA
Home Values in the Area
Average Home Value in this Area
Purchase History
| Date | Type | Sale Price | Title Company |
|---|---|---|---|
| Grant Deed | $1,422,000 | First American Title | |
| Grant Deed | $1,099,000 | First American Title Company |
Mortgage History
| Date | Status | Loan Amount | Loan Type |
|---|---|---|---|
| Open | $1,137,600 | New Conventional |
Property History
| Date | Event | Price | Change | Sq Ft Price |
|---|---|---|---|---|
| 02/14/2025 02/14/25 | Sold | $1,422,000 | +2.4% | $847 / Sq Ft |
| 01/14/2025 01/14/25 | Pending | -- | -- | -- |
| 01/03/2025 01/03/25 | For Sale | $1,389,000 | +26.4% | $827 / Sq Ft |
| 05/14/2021 05/14/21 | Sold | $1,099,000 | -- | $633 / Sq Ft |
| 03/28/2021 03/28/21 | Pending | -- | -- | -- |
Tax History Compared to Growth
Tax History
| Year | Tax Paid | Tax Assessment Tax Assessment Total Assessment is a certain percentage of the fair market value that is determined by local assessors to be the total taxable value of land and additions on the property. | Land | Improvement |
|---|---|---|---|---|
| 2024 | $12,789 | $1,178,506 | $636,724 | $541,782 |
| 2023 | $12,789 | $1,155,399 | $624,240 | $531,159 |
| 2022 | $11,863 | $1,120,980 | $612,000 | $508,980 |
| 2021 | $3,666 | $328,656 | $236,956 | $91,700 |
Agents Affiliated with this Home
-
Hal Sweasey

Seller's Agent in 2025
Hal Sweasey
Keller Williams Realty Central Coast
(805) 781-3750
34 in this area
568 Total Sales
-
Graeme Baldwin

Buyer Co-Listing Agent in 2025
Graeme Baldwin
Keller Williams Realty Central Coast
(805) 748-6768
10 in this area
158 Total Sales
-
Jessica Iwerks

Seller's Agent in 2021
Jessica Iwerks
Modern Broker-Pismo Beach
(805) 765-7670
2 in this area
15 Total Sales
-
S
Seller Co-Listing Agent in 2021
Shannon Gambril
Modern Broker-Pismo Beach
Map
Source: California Regional Multiple Listing Service (CRMLS)
MLS Number: SC24251450
APN: 003-557-005
- 1160 Leff St Unit 3
- 1071 Islay St
- 1022 Leff St
- 1700 Osos St
- 1263 Pismo St
- 1771 Johnson Ave
- 871 Islay St
- 1043 Ella St Unit 9
- 1443 Iris St
- 1910 Fixlini St
- 2052 Johnson Ave
- 2056 Sierra Way
- 1811 Chorro St
- 1526 Garden St
- 2141 Sierra Way
- 1215 Sylvia Ct
- 973 Higuera St
- 1220 Mill St
- 581 Higuera St Unit 210
- 581 Higuera St Unit 203
