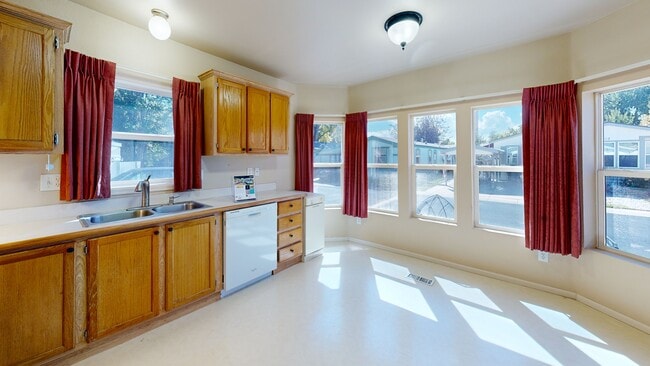
1166 Madison Ave Unit 127 Loveland, CO 80537
Estimated payment $549/month
Highlights
- Hot Property
- Deck
- No HOA
- City View
- Cathedral Ceiling
- Skylights
About This Home
Welcome to this beautifully maintained and spacious home in Aspen Ridge Mobile Home Park- a 55+ gated community. This hidden gem blends affordability with comfort and style. With three generous bedrooms and a well-designed layout, this home offers plenty of space to spread out and enjoy.Step inside to find a light-filled front kitchen featuring an inviting breakfast nook surrounded by windows, perfect for morning coffee or casual meals. The large kitchen opens to a dedicated dining area, creating a seamless flow for everyday living and entertaining. The expansive living room is ideal for relaxing or gathering with friends and family, and it opens directly onto a stunning, covered Trex deck-complete with both handicap access and stairs leading to the fenced backyard.The primary suite is a true retreat with a spacious bathroom that includes a soaking tub, walk-in shower, double sinks, and ample room for two people to comfortably share the space. Outside, enjoy two private parking spaces-one covered for added convenience-and a large storage shed in the backyard for all your tools and gear.This home offers incredible value and a lifestyle that feels more like a single-family home than a typical mobile home. With thoughtful upgrades and a welcoming atmosphere, you truly have to see it to believe it! Lot rent is $1350/month, a park application is required. Lenders that can loan on this home are. Park application can be found at, VUse the drop down menu, select "Homes For Sale" then "Apply Now."
Property Details
Home Type
- Manufactured Home
Year Built
- Built in 2003
Lot Details
- West Facing Home
- Chain Link Fence
- Level Lot
- Land Lease
Parking
- Carport
Home Design
- Wood Frame Construction
- Composition Roof
- Composition Shingle
Interior Spaces
- 1,566 Sq Ft Home
- Cathedral Ceiling
- Ceiling Fan
- Skylights
- Window Treatments
- Dining Room
- City Views
Kitchen
- Eat-In Kitchen
- Electric Oven or Range
- Microwave
- Dishwasher
- Trash Compactor
Flooring
- Carpet
- Linoleum
Bedrooms and Bathrooms
- 3 Bedrooms
- Walk-In Closet
- 2 Full Bathrooms
- Bathtub and Shower Combination in Primary Bathroom
Laundry
- Dryer
- Washer
Accessible Home Design
- No Interior Steps
- Accessible Approach with Ramp
Outdoor Features
- Deck
- Outdoor Storage
Utilities
- Forced Air Heating and Cooling System
- High Speed Internet
Community Details
- No Home Owners Association
- Aspen Ridge Subdivision, Chae Floorplan
Map
Home Values in the Area
Average Home Value in this Area
Property History
| Date | Event | Price | List to Sale | Price per Sq Ft |
|---|---|---|---|---|
| 08/03/2025 08/03/25 | For Sale | $86,900 | -- | $55 / Sq Ft |
About the Listing Agent

Colorado is a beautiful state! Northern Colorado has so much to offer families, couples, singles, and those who want to retire. As a native of northern Colorado, I have a deep understanding of our market, our climate, and our challenges. I am blessed to have been able to raise my daughters here and watch them grow into successful adults and community members! I make sure that I do something that I love each and every day, whether it be riding my bike on one of the beautiful trails, sipping
Tammy's Other Listings
Source: IRES MLS
MLS Number: 6483
- 1166 Madison Ave Unit 86
- 1166 Madison Ave Unit 71
- 1166 Madison Ave Unit 91
- 1166 Madison Ave Unit 81
- 1166 Madison Ave Unit 131
- 1166 Madison Ave Unit 206
- 1166 Madison Ave Unit 203
- 1166 Madison Ave Unit 195
- 1166 Madison Ave Unit 136
- 1166 Madison Ave Unit 84
- 1535 Sunset Place Unit 32
- 1375 Sunset Place Unit 10
- 1396 Sunset Place Unit 16
- 1471 Sunset Place Unit 40
- 1468 Sunset Place Unit 25
- 1428 Sunset Place
- 1500 Sylmar Place Unit 701
- 1339 Nickel Dr
- 1726 Garnet St Unit 126
- 1234 Limestone Ave Unit 97
- 988 N Boise Ave
- 1707-1721 E 16th St Unit 1715
- 1292 E 6th St
- 930 N Monroe Ave Unit 8
- 631 E 12th St
- 1143 Ulmus Dr
- 1317 E 1st St Unit 2
- 2505 Pyrite Ct
- 325 E 5th St
- 574 E 23rd St
- 585 N Lincoln Ave
- 824 N Garfield Ave Unit I
- 331 N Cleveland Ave Unit 220
- 246 N Cleveland Ave
- 2900 Mountain Lion Dr
- 1319 Finch St
- 161 S Lincoln Ave Unit 17
- 123 2nd St SE
- 625 W 11th St
- 647 W 2nd St Unit Apartment





