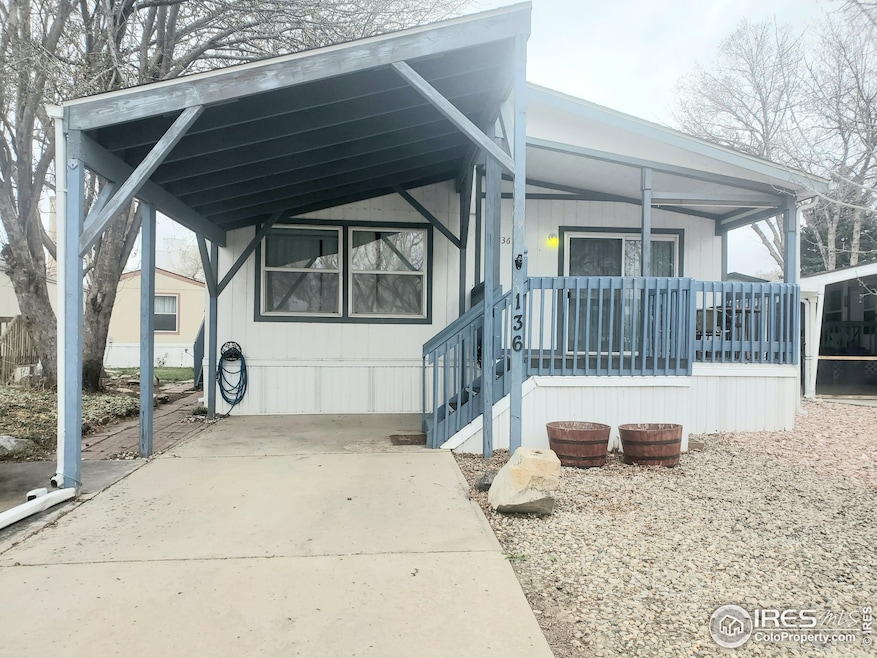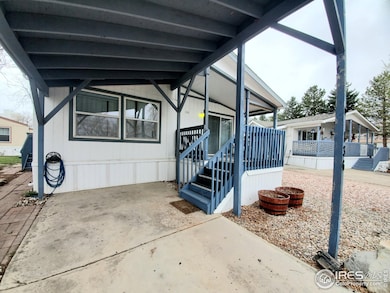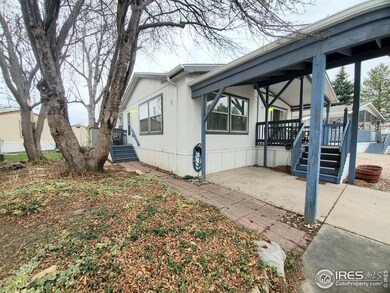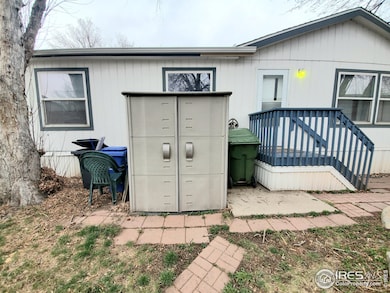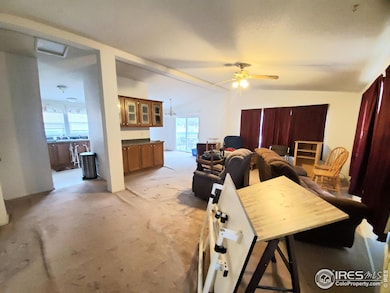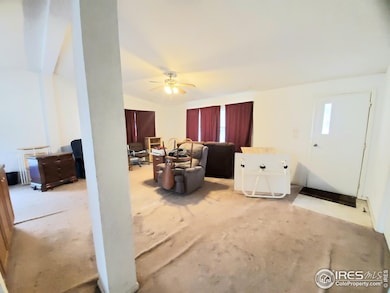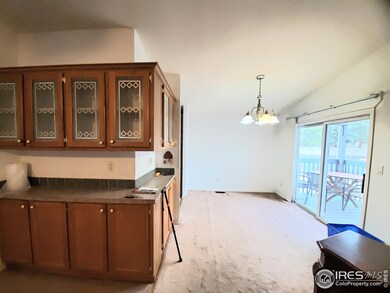1166 Madison Ave Unit 136 Loveland, CO 80537
Estimated payment $275/month
Highlights
- Senior Community
- Deck
- No HOA
- Open Floorplan
- Cathedral Ceiling
- Double Pane Windows
About This Home
This is the perfect opportunity to customize this great doublewide to your taste! Great, gated 55 and older community (2nd occupant can be 40 or older). Very large carport out front. Well built Summit Crest home with drywall walls, no paneling. Fantastic open floorplan, bathed in natural light. Huge living room that flows right into the dining room and kitchen. Sliding door leads to the front deck, the perfect spot for socializing. Kitchen comes with lots of cabinets, counter space, a pantry and all appliances included. Primary bedroom has very large on suite washroom. Separate laundry room, also with appliances included. 2 Additional bedrooms, one with French doors designed to be an office/craft space off the living room. Established landscaping in yard with large shady tree and ground covers. Storage shed included. Park allows fencing if desired, and indoor pets/ smaller dogs are ok. Financing is even available if needed! Call today before someone else snatches this one up!
Property Details
Home Type
- Manufactured Home
Est. Annual Taxes
- $101
Year Built
- Built in 2001
Lot Details
- East Facing Home
- Southern Exposure
- Level Lot
- Landscaped with Trees
Parking
- Driveway Level
Home Design
- Wood Frame Construction
- Composition Roof
- Composition Shingle
Interior Spaces
- 1,296 Sq Ft Home
- Open Floorplan
- Cathedral Ceiling
- Double Pane Windows
- Window Treatments
- Dining Room
- Storm Doors
Kitchen
- Gas Oven or Range
- Dishwasher
Flooring
- Carpet
- Vinyl
Bedrooms and Bathrooms
- 3 Bedrooms
- 2 Full Bathrooms
Laundry
- Dryer
- Washer
Outdoor Features
- Deck
- Patio
- Outdoor Storage
Location
- Property is near a bus stop
Utilities
- Forced Air Heating and Cooling System
- Underground Utilities
- High Speed Internet
- Satellite Dish
- Cable TV Available
Community Details
- Senior Community
- No Home Owners Association
- Built by Summit
- Aspen Ridge Manufactured Home Community Subdivision
Map
Home Values in the Area
Average Home Value in this Area
Property History
| Date | Event | Price | Change | Sq Ft Price |
|---|---|---|---|---|
| 09/08/2025 09/08/25 | Price Changed | $50,000 | -4.8% | $39 / Sq Ft |
| 07/07/2025 07/07/25 | For Sale | $52,500 | 0.0% | $41 / Sq Ft |
| 07/05/2025 07/05/25 | Off Market | $52,500 | -- | -- |
| 07/01/2025 07/01/25 | Price Changed | $52,500 | -4.5% | $41 / Sq Ft |
| 06/02/2025 06/02/25 | Price Changed | $55,000 | -8.3% | $42 / Sq Ft |
| 04/07/2025 04/07/25 | For Sale | $60,000 | -- | $46 / Sq Ft |
Source: IRES MLS
MLS Number: 6290
APN: M9053004
- 1166 Madison Ave Unit 127
- 1166 Madison Ave Unit 71
- 1166 Madison Ave Unit 91
- 1166 Madison Ave Unit 81
- 1166 Madison Ave Unit 131
- 1166 Madison Ave Unit 206
- 1166 Madison Ave Unit 203
- 1166 Madison Ave Unit 195
- 1166 Madison Ave Unit 84
- 1166 Madison Ave Unit 63
- 1535 Sunset Place Unit 32
- 1375 Sunset Place Unit 10
- 1396 Sunset Place Unit 16
- 1471 Sunset Place Unit 40
- 1468 Sunset Place Unit 25
- 1428 Sunset Place
- 1500 Sylmar Place Unit 701
- 1339 Nickel Dr
- 1726 Garnet St Unit 126
- 1234 Limestone Ave Unit 97
- 988 N Boise Ave
- 1707-1721 E 16th St Unit 1715
- 1292 E 6th St
- 1143 Ulmus Dr
- 1317 E 1st St Unit 2
- 491 Sodalite Ct
- 325 E 5th St
- 574 E 23rd St
- 585 N Lincoln Ave
- 331 N Cleveland Ave Unit 220
- 246 N Cleveland Ave
- 2900 Mountain Lion Dr
- 161 S Lincoln Ave Unit 14
- 161 S Lincoln Ave Unit 17
- 123 2nd St SE
- 625 W 11th St
- 3461 Janus Dr
- 3415 N Lincoln Ave
- 444 N Custer Ave
- 795 14th St SE
