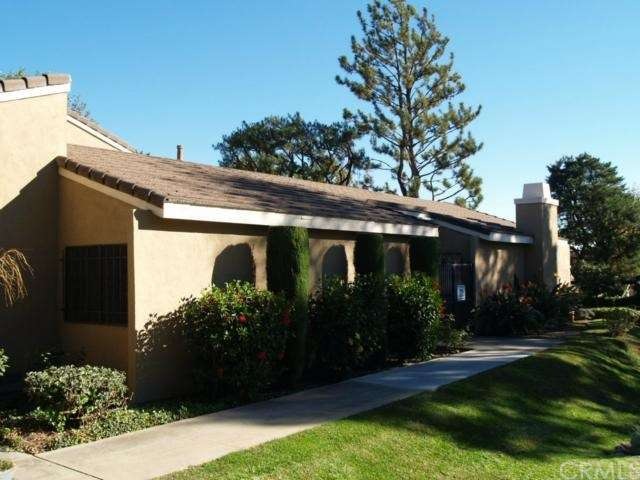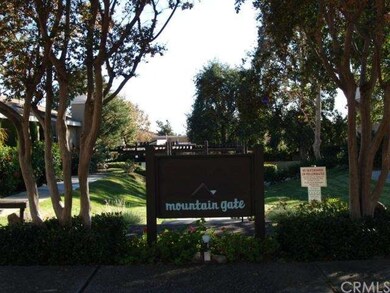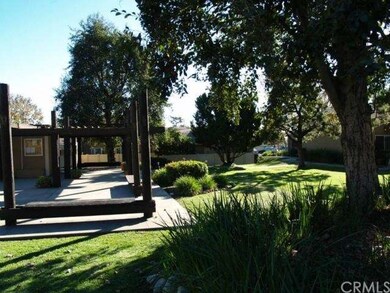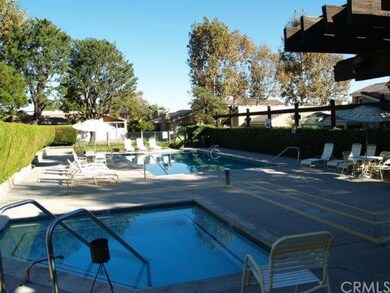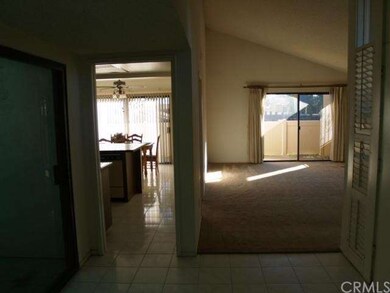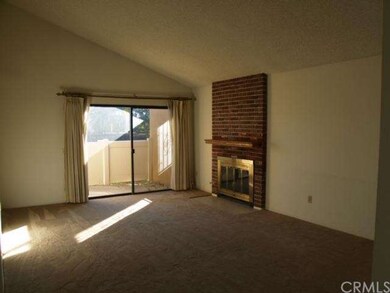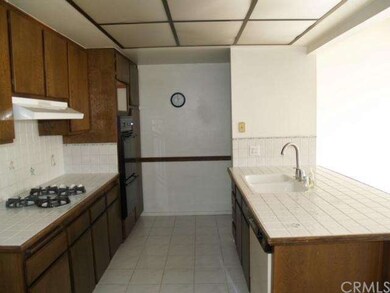1166 Mountain Gate Rd Unit 22 Upland, CA 91786
Highlights
- In Ground Pool
- No Units Above
- Cathedral Ceiling
- Pioneer Junior High School Rated A-
- Primary Bedroom Suite
- Corner Lot
About This Home
As of December 2014This single story condo with vaulted ceilings and brand new carpet enjoys one of the very best locations within this desirable well kept complex. Easy entrance and exit from this end unit condo that enjoys an attached two car garage with direct entry into the home and is located conveniently close to the Pool & spa area! There are no steps in this house which also has a private courtyard in addition to the patio. The spacious family room includes a brick fireplace, shutters, and sliding doors to the outside. The home also includes the washer & dryer and refrigerator.
Property Details
Home Type
- Condominium
Est. Annual Taxes
- $3,890
Year Built
- Built in 1974
Lot Details
- No Units Above
- End Unit
- 1 Common Wall
- Front Yard
HOA Fees
- $350 Monthly HOA Fees
Parking
- 2 Car Direct Access Garage
- Parking Available
Home Design
- Slab Foundation
- Stucco
Interior Spaces
- 1,550 Sq Ft Home
- 1-Story Property
- Cathedral Ceiling
- Ceiling Fan
- Fireplace With Gas Starter
- Shutters
- Double Door Entry
- Sliding Doors
- Living Room with Fireplace
- Neighborhood Views
Kitchen
- Gas Oven
- Gas Cooktop
- Ceramic Countertops
Flooring
- Carpet
- Tile
Bedrooms and Bathrooms
- 3 Bedrooms
- Primary Bedroom Suite
- 2 Full Bathrooms
Laundry
- Laundry Room
- Dryer
- Washer
Pool
- Heated Spa
- In Ground Spa
Outdoor Features
- Patio
- Porch
Additional Features
- Suburban Location
- Forced Air Heating and Cooling System
Listing and Financial Details
- Tax Lot 1
- Tax Tract Number 8870
- Assessor Parcel Number 1006492220000
Community Details
Overview
- 2 Units
- Inverstors Trust Group Association
Amenities
- Community Barbecue Grill
Recreation
- Community Pool
- Community Spa
Ownership History
Purchase Details
Home Financials for this Owner
Home Financials are based on the most recent Mortgage that was taken out on this home.Purchase Details
Purchase Details
Purchase Details
Purchase Details
Home Financials for this Owner
Home Financials are based on the most recent Mortgage that was taken out on this home.Map
Home Values in the Area
Average Home Value in this Area
Purchase History
| Date | Type | Sale Price | Title Company |
|---|---|---|---|
| Grant Deed | $296,000 | First American Title Company | |
| Interfamily Deed Transfer | -- | -- | |
| Grant Deed | $175,000 | Fidelity National Title Ins | |
| Interfamily Deed Transfer | -- | United Title Company | |
| Grant Deed | $145,000 | Stewart Title Company |
Mortgage History
| Date | Status | Loan Amount | Loan Type |
|---|---|---|---|
| Previous Owner | $50,000 | No Value Available |
Property History
| Date | Event | Price | Change | Sq Ft Price |
|---|---|---|---|---|
| 01/13/2015 01/13/15 | Rented | $1,750 | 0.0% | -- |
| 01/13/2015 01/13/15 | For Rent | $1,750 | 0.0% | -- |
| 12/18/2014 12/18/14 | Sold | $296,000 | -1.2% | $191 / Sq Ft |
| 11/26/2014 11/26/14 | Pending | -- | -- | -- |
| 11/07/2014 11/07/14 | For Sale | $299,500 | -- | $193 / Sq Ft |
Tax History
| Year | Tax Paid | Tax Assessment Tax Assessment Total Assessment is a certain percentage of the fair market value that is determined by local assessors to be the total taxable value of land and additions on the property. | Land | Improvement |
|---|---|---|---|---|
| 2024 | $3,890 | $348,775 | $122,072 | $226,703 |
| 2023 | $3,831 | $341,936 | $119,678 | $222,258 |
| 2022 | $3,749 | $335,231 | $117,331 | $217,900 |
| 2021 | $3,743 | $328,657 | $115,030 | $213,627 |
| 2020 | $3,641 | $325,288 | $113,851 | $211,437 |
| 2019 | $3,629 | $318,910 | $111,619 | $207,291 |
| 2018 | $3,542 | $312,656 | $109,430 | $203,226 |
| 2017 | $3,441 | $306,525 | $107,284 | $199,241 |
| 2016 | $3,246 | $300,514 | $105,180 | $195,334 |
| 2015 | $3,172 | $296,000 | $103,600 | $192,400 |
| 2014 | $2,176 | $210,897 | $73,814 | $137,083 |
Source: California Regional Multiple Listing Service (CRMLS)
MLS Number: CV14238202
APN: 1006-492-22
- 1193 W Molly Ct
- 1263 Sandra Ct
- 1388 Omalley Way
- 1046 W Westridge Ct
- 1244 N Albright Ave
- 1367 W Notre Dame St
- 1278 W Winslow St
- 1201 N San Antonio Ave
- 1363 N San Antonio Ave
- 1424 Springfield St
- 848 Silverwood Ave
- 1365 Wilson Ave
- 0 Bay St Unit AR25093919
- 759 Birch Ave
- 685 Atlantic Ct
- 1080 Athens Way
- 1233 Woodbury Ct
- 1241 Woodbury Ct
- 1482 Bibiana Way
- 1418 Lemonwood Dr W
