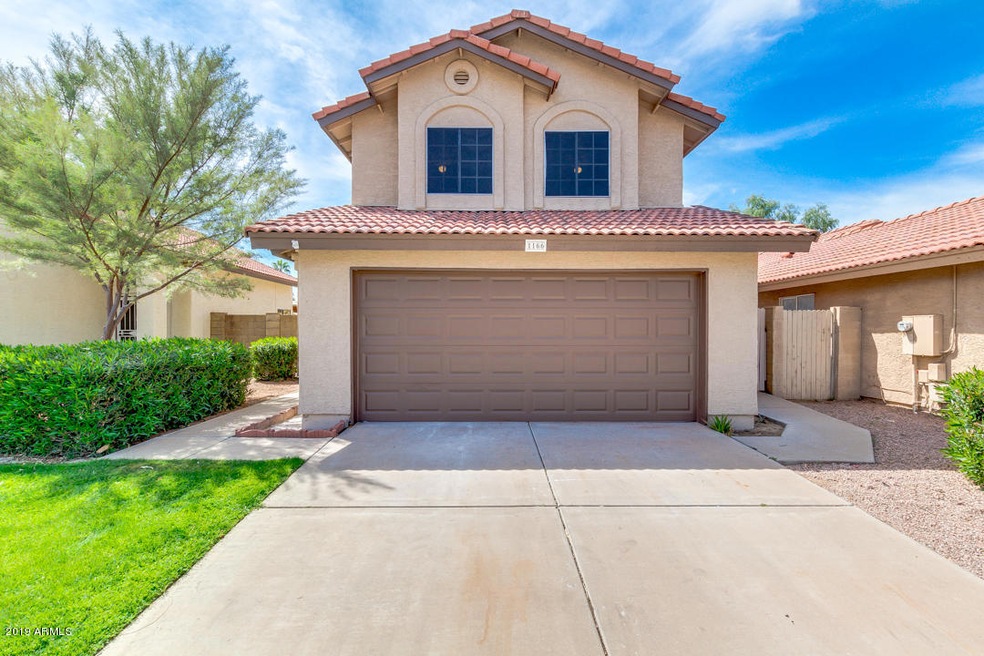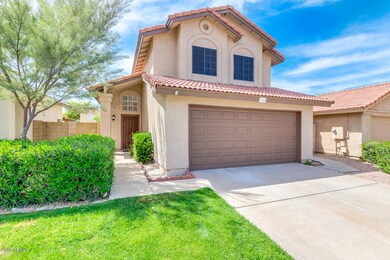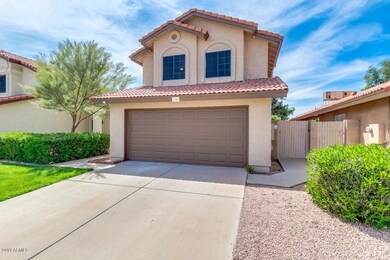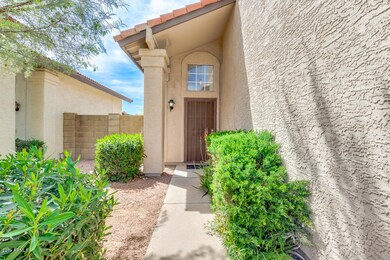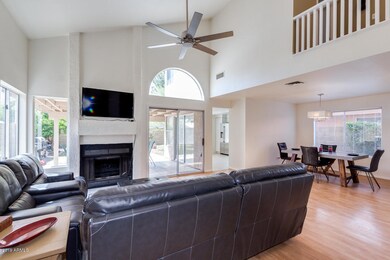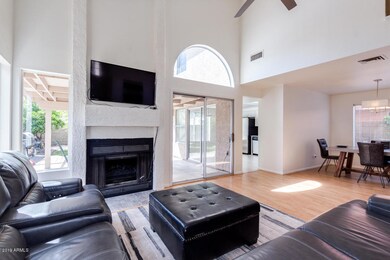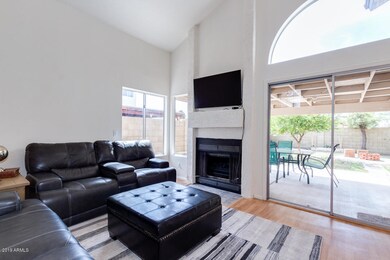
1166 N Bullmoose Dr Chandler, AZ 85224
Central Ridge NeighborhoodHighlights
- Spa
- Vaulted Ceiling
- Covered Patio or Porch
- Chandler Traditional Academy - Goodman Rated A
- Tennis Courts
- Eat-In Kitchen
About This Home
As of June 2019Home sweet home! This fully renovated, two-story property is now available in delightful Chandler! Featuring great curb appeal and beautiful grassy front landscaping. Complete update on exterior paint. You will absolutely love this fabulous home with 3 bed, 2.5 bath, living/dining area, fireplace in living room, vaulted ceilings, and neutral color palette throughout the entire house. Impeccable remodeled eat-in kitchen has everything you need, plenty cabinet space, fluorescent lighting, tiled back-splash, and sparkling stainless steel appliances. Inside this bright master bedroom you will find two sliding-door closets and a lavish full bath. Take a look at this spacious backyard comprised of a covered patio and fire-pit ideal for your gatherings. Homes this nice don't last long
Last Agent to Sell the Property
West USA Realty License #SA107528000 Listed on: 04/04/2019

Home Details
Home Type
- Single Family
Est. Annual Taxes
- $1,427
Year Built
- Built in 1987
Lot Details
- 4,204 Sq Ft Lot
- Block Wall Fence
- Front and Back Yard Sprinklers
- Sprinklers on Timer
- Grass Covered Lot
HOA Fees
- $71 Monthly HOA Fees
Parking
- 2 Car Garage
- Garage Door Opener
Home Design
- Wood Frame Construction
- Tile Roof
- Stucco
Interior Spaces
- 1,543 Sq Ft Home
- 2-Story Property
- Vaulted Ceiling
- Ceiling Fan
- Living Room with Fireplace
Kitchen
- Eat-In Kitchen
- Electric Cooktop
- Built-In Microwave
Flooring
- Carpet
- Laminate
- Tile
Bedrooms and Bathrooms
- 3 Bedrooms
- Remodeled Bathroom
- Primary Bathroom is a Full Bathroom
- 2.5 Bathrooms
Outdoor Features
- Spa
- Covered Patio or Porch
- Fire Pit
Location
- Property is near a bus stop
Schools
- Chandler Traditional Academy - Goodman Elementary School
- John M Andersen Jr High Middle School
- Chandler High School
Utilities
- Central Air
- Heating Available
- High Speed Internet
- Cable TV Available
Listing and Financial Details
- Tax Lot 117
- Assessor Parcel Number 302-93-532
Community Details
Overview
- Association fees include ground maintenance
- Premier Community Mg Association, Phone Number (480) 704-2900
- Dobson Terrace Lot 1 163 Tr A L Subdivision
Recreation
- Tennis Courts
- Community Pool
- Bike Trail
Ownership History
Purchase Details
Home Financials for this Owner
Home Financials are based on the most recent Mortgage that was taken out on this home.Purchase Details
Home Financials for this Owner
Home Financials are based on the most recent Mortgage that was taken out on this home.Purchase Details
Home Financials for this Owner
Home Financials are based on the most recent Mortgage that was taken out on this home.Purchase Details
Home Financials for this Owner
Home Financials are based on the most recent Mortgage that was taken out on this home.Purchase Details
Purchase Details
Home Financials for this Owner
Home Financials are based on the most recent Mortgage that was taken out on this home.Purchase Details
Home Financials for this Owner
Home Financials are based on the most recent Mortgage that was taken out on this home.Similar Homes in Chandler, AZ
Home Values in the Area
Average Home Value in this Area
Purchase History
| Date | Type | Sale Price | Title Company |
|---|---|---|---|
| Warranty Deed | $297,000 | Magnus Title Agency Llc | |
| Warranty Deed | $185,000 | Empire West Title Agency | |
| Interfamily Deed Transfer | -- | Grand Canyon Title Agency In | |
| Warranty Deed | $188,000 | Chicago Title Insurance Co | |
| Interfamily Deed Transfer | -- | -- | |
| Warranty Deed | $148,500 | -- | |
| Interfamily Deed Transfer | -- | -- |
Mortgage History
| Date | Status | Loan Amount | Loan Type |
|---|---|---|---|
| Open | $295,000 | VA | |
| Previous Owner | $181,649 | FHA | |
| Previous Owner | $140,000 | New Conventional | |
| Previous Owner | $98,946 | New Conventional | |
| Previous Owner | $176,000 | Unknown | |
| Previous Owner | $169,200 | New Conventional | |
| Previous Owner | $163,000 | Fannie Mae Freddie Mac | |
| Previous Owner | $133,600 | New Conventional |
Property History
| Date | Event | Price | Change | Sq Ft Price |
|---|---|---|---|---|
| 06/19/2019 06/19/19 | Sold | $296,000 | -3.0% | $192 / Sq Ft |
| 05/01/2019 05/01/19 | Price Changed | $305,000 | -1.3% | $198 / Sq Ft |
| 04/04/2019 04/04/19 | For Sale | $309,000 | +67.0% | $200 / Sq Ft |
| 02/27/2015 02/27/15 | Sold | $185,000 | 0.0% | $120 / Sq Ft |
| 02/02/2015 02/02/15 | Pending | -- | -- | -- |
| 01/15/2015 01/15/15 | For Sale | $185,000 | 0.0% | $120 / Sq Ft |
| 01/12/2015 01/12/15 | Pending | -- | -- | -- |
| 01/07/2015 01/07/15 | For Sale | $185,000 | -- | $120 / Sq Ft |
Tax History Compared to Growth
Tax History
| Year | Tax Paid | Tax Assessment Tax Assessment Total Assessment is a certain percentage of the fair market value that is determined by local assessors to be the total taxable value of land and additions on the property. | Land | Improvement |
|---|---|---|---|---|
| 2025 | $1,554 | $20,225 | -- | -- |
| 2024 | $1,522 | $19,262 | -- | -- |
| 2023 | $1,522 | $34,380 | $6,870 | $27,510 |
| 2022 | $1,468 | $26,060 | $5,210 | $20,850 |
| 2021 | $1,539 | $23,980 | $4,790 | $19,190 |
| 2020 | $1,532 | $22,100 | $4,420 | $17,680 |
| 2019 | $1,473 | $20,330 | $4,060 | $16,270 |
| 2018 | $1,427 | $18,810 | $3,760 | $15,050 |
| 2017 | $1,330 | $17,920 | $3,580 | $14,340 |
| 2016 | $1,281 | $17,660 | $3,530 | $14,130 |
| 2015 | $1,241 | $15,580 | $3,110 | $12,470 |
Agents Affiliated with this Home
-
Julie Torrance
J
Seller's Agent in 2019
Julie Torrance
West USA Realty
(602) 647-9328
1 in this area
50 Total Sales
-
Durand Berg

Buyer's Agent in 2019
Durand Berg
Russ Lyon Sotheby's International Realty
(602) 763-2922
70 Total Sales
-
Blair Ballin

Seller's Agent in 2015
Blair Ballin
eXp Realty
(480) 233-6433
2 in this area
119 Total Sales
Map
Source: Arizona Regional Multiple Listing Service (ARMLS)
MLS Number: 5906615
APN: 302-93-532
- 2518 W Orchid Ln
- 2571 W Park Ave
- 2338 W Orchid Ln
- 1365 N El Dorado Dr
- 2258 W Orchid Ln
- 1260 N Salida Del Sol
- 2623 W Ivanhoe St
- 2601 W Upland Dr
- 2783 W Ivanhoe St
- 1460 N Desoto St
- 2221 W Rockwell Dr
- 2247 W Highland St Unit 4
- 2784 W Del Rio Place
- 3111 W Baylor Ln
- 2875 W Highland St Unit 1102
- 2875 W Highland St Unit 1120
- 2031 W Gila Ln
- 601 N Bullmoose Dr
- 3165 W Golden Ln
- 1060 N Villas Ln
