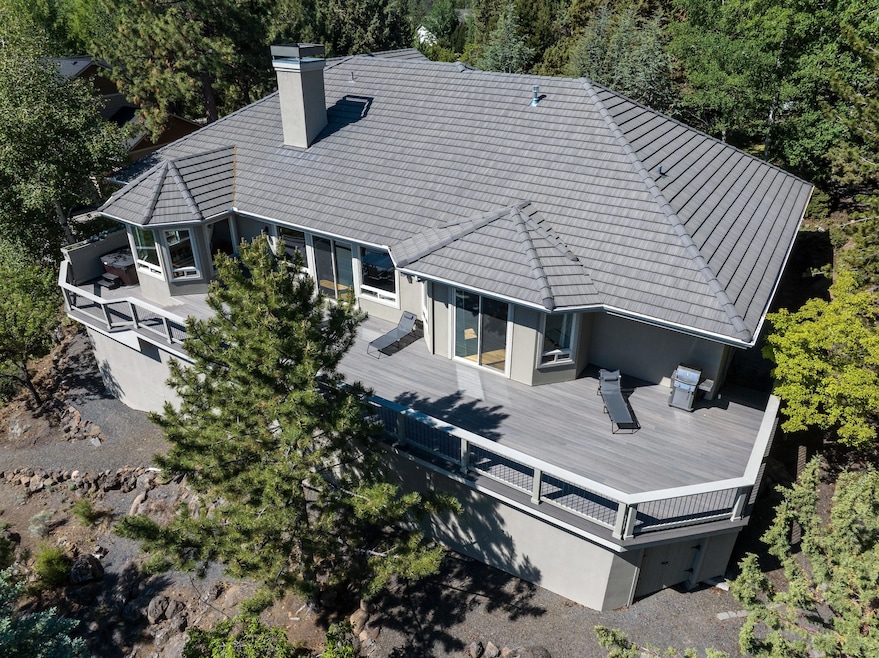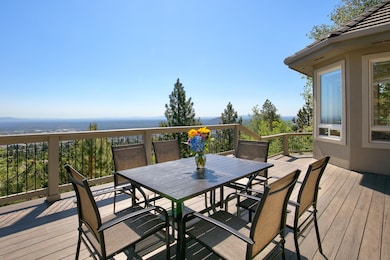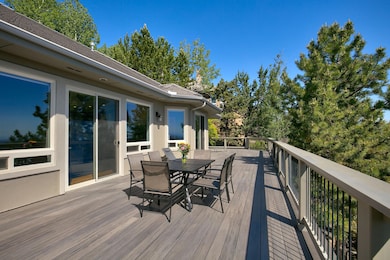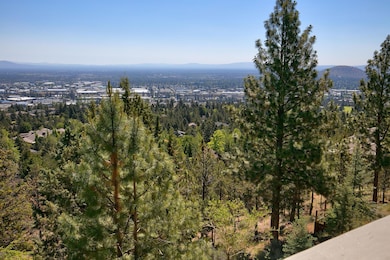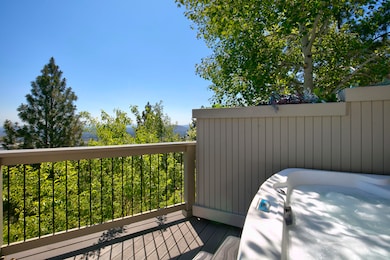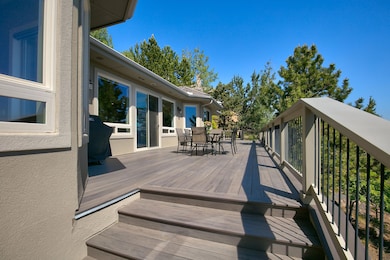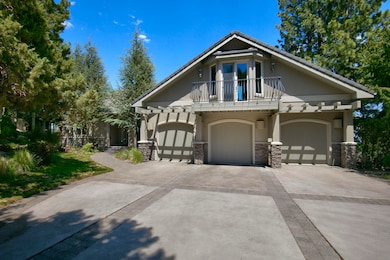
1166 NW Redfield Cir Bend, OR 97701
Awbrey Butte NeighborhoodEstimated payment $9,651/month
Highlights
- Popular Property
- Spa
- Panoramic View
- Pacific Crest Middle School Rated A-
- Two Primary Bedrooms
- 0.95 Acre Lot
About This Home
This impressive home in Awbrey Butte presents stunning easterly views of Bend, Pilot Butte & Smith Rock. Enjoy breathtaking Central Oregon sunrises from the large deck, which overlooks a beautifully terraced yard, garden area, and native landscaping. The gourmet chef's kitchen features white cabinetry, a spacious gray island topped with luxurious leathered quartzite countertops, and hardwood floors, with a corner sink that fills the space with natural light. The vaulted great room boasts a double-sided full rock fireplace, formal dining area, cozy breakfast nook, and a wet bar, creating an ideal setting for entertaining. On the main level, the primary suite features hardwood floors, a beautifully remodeled bath, and generous walk-in closet. There are three additional guest rooms on this level, along with an expansive upstairs suite that includes a full bath for friends and family. With ample storage, flat driveway, and an epoxy-floored three-car garage, this home is truly a must see!
Home Details
Home Type
- Single Family
Est. Annual Taxes
- $14,468
Year Built
- Built in 1998
Lot Details
- 0.95 Acre Lot
- Landscaped
- Sloped Lot
- Front and Back Yard Sprinklers
- Property is zoned RS, RS
HOA Fees
- $22 Monthly HOA Fees
Parking
- 3 Car Attached Garage
- Garage Door Opener
- Driveway
- Paver Block
Property Views
- Panoramic
- City
- Territorial
- Neighborhood
Home Design
- Contemporary Architecture
- Northwest Architecture
- Stem Wall Foundation
- Frame Construction
- Tile Roof
Interior Spaces
- 3,509 Sq Ft Home
- 2-Story Property
- Open Floorplan
- Wet Bar
- Vaulted Ceiling
- Ceiling Fan
- Gas Fireplace
- Double Pane Windows
- Wood Frame Window
- Great Room with Fireplace
- Dining Room
Kitchen
- Breakfast Area or Nook
- Breakfast Bar
- Oven
- Cooktop with Range Hood
- Microwave
- Dishwasher
- Kitchen Island
- Tile Countertops
- Disposal
Flooring
- Wood
- Carpet
- Tile
Bedrooms and Bathrooms
- 5 Bedrooms
- Primary Bedroom on Main
- Double Master Bedroom
- Linen Closet
- Walk-In Closet
- Double Vanity
- Bathtub with Shower
- Bathtub Includes Tile Surround
Laundry
- Laundry Room
- Dryer
- Washer
Home Security
- Surveillance System
- Smart Thermostat
- Carbon Monoxide Detectors
- Fire and Smoke Detector
Eco-Friendly Details
- Smart Irrigation
Outdoor Features
- Spa
- Deck
- Shed
Schools
- North Star Elementary School
- Pacific Crest Middle School
- Summit High School
Utilities
- Ductless Heating Or Cooling System
- Forced Air Zoned Heating and Cooling System
- Heating System Uses Natural Gas
- Heat Pump System
- Natural Gas Connected
- Water Heater
- Cable TV Available
Listing and Financial Details
- Legal Lot and Block 21 / 20
- Assessor Parcel Number 190105
Community Details
Overview
- Awbrey Butte Subdivision
Recreation
- Community Playground
- Park
Map
Home Values in the Area
Average Home Value in this Area
Tax History
| Year | Tax Paid | Tax Assessment Tax Assessment Total Assessment is a certain percentage of the fair market value that is determined by local assessors to be the total taxable value of land and additions on the property. | Land | Improvement |
|---|---|---|---|---|
| 2025 | $15,038 | $890,040 | -- | -- |
| 2024 | $14,468 | $864,120 | -- | -- |
| 2023 | $13,412 | $838,960 | $0 | $0 |
| 2022 | $12,513 | $790,810 | $0 | $0 |
| 2021 | $12,532 | $767,780 | $0 | $0 |
| 2020 | $11,889 | $767,780 | $0 | $0 |
| 2019 | $11,558 | $745,420 | $0 | $0 |
| 2018 | $11,232 | $723,710 | $0 | $0 |
| 2017 | $10,903 | $702,640 | $0 | $0 |
| 2016 | $10,397 | $682,180 | $0 | $0 |
| 2015 | $10,109 | $662,320 | $0 | $0 |
| 2014 | $9,793 | $643,030 | $0 | $0 |
Property History
| Date | Event | Price | List to Sale | Price per Sq Ft | Prior Sale |
|---|---|---|---|---|---|
| 10/30/2025 10/30/25 | Price Changed | $1,595,000 | -3.0% | $455 / Sq Ft | |
| 10/02/2025 10/02/25 | Price Changed | $1,645,000 | 0.0% | $469 / Sq Ft | |
| 10/02/2025 10/02/25 | For Sale | $1,645,000 | -3.2% | $469 / Sq Ft | |
| 09/22/2025 09/22/25 | Pending | -- | -- | -- | |
| 08/01/2025 08/01/25 | Price Changed | $1,699,000 | -2.9% | $484 / Sq Ft | |
| 07/01/2025 07/01/25 | Price Changed | $1,749,000 | -2.6% | $498 / Sq Ft | |
| 06/11/2025 06/11/25 | For Sale | $1,795,000 | +10.5% | $512 / Sq Ft | |
| 06/17/2024 06/17/24 | Sold | $1,625,000 | -3.0% | $463 / Sq Ft | View Prior Sale |
| 05/13/2024 05/13/24 | Pending | -- | -- | -- | |
| 05/04/2024 05/04/24 | Price Changed | $1,675,000 | -4.3% | $477 / Sq Ft | |
| 02/09/2024 02/09/24 | For Sale | $1,750,000 | +89.2% | $499 / Sq Ft | |
| 06/07/2019 06/07/19 | Sold | $925,000 | -2.5% | $255 / Sq Ft | View Prior Sale |
| 05/06/2019 05/06/19 | Pending | -- | -- | -- | |
| 04/29/2019 04/29/19 | For Sale | $949,000 | -- | $262 / Sq Ft |
Purchase History
| Date | Type | Sale Price | Title Company |
|---|---|---|---|
| Warranty Deed | $1,625,000 | First American Title | |
| Interfamily Deed Transfer | -- | None Available | |
| Warranty Deed | $925,000 | Western Title & Escrow |
Mortgage History
| Date | Status | Loan Amount | Loan Type |
|---|---|---|---|
| Open | $1,625,000 | VA |
About the Listing Agent
Thomas' Other Listings
Source: Oregon Datashare
MLS Number: 220203734
APN: 190105
- 1159 NW Redfield Cir
- 3061 NW Jewell Way
- 3138 NW Colonial Dr
- 2975 NW Lucus Ct
- 3160 NW Colonial Dr
- 3143 NW Craftsman Dr
- 2980 NW Lucus Ct
- 3025 NW Fairway Heights Dr
- 520 NW Divot Dr
- 2952 NW Fairway Heights Dr
- 2932 NW Fairway Heights Dr
- 3127 NW Hidden Ridge Dr
- 3124 NW Hidden Ridge Dr
- 1047 NW Milton Ct
- 3082 NW Hidden Ridge Dr
- 3043 NW Hidden Ridge Dr
- 1359 NW Remarkable Dr
- 2616 NW Gill Ct
- 3333 NW Panorama Dr
- 664 NW Powell Butte Loop
- 2320 NW Lakeside Place
- 1965 NW 2nd St Unit 2
- 919 NW Roanoke Ave
- 1018 NW Ogden Ave Unit ID1330990P
- 2500 NW Regency St
- 6103 NW Harriman St Unit ID1330992P
- 1862 NW Shevlin Park Rd
- 20500 Empire Ave
- 2468 NW Marken St
- 2528 NW Campus Village Way
- 900 NE Warner Place
- 1474 NW Fresno Ave
- 1033 NE Kayak Loop Unit 2
- 1345 NW Cumberland Ave Unit ID1330987P
- 514 NW Delaware Ave
- 20750 Empire Ave
- 1313 NW Fort Clatsop St Unit 2
- 310 SW Industrial Way
- 144 SW Crowell Way
- 801 SW Bradbury Way
