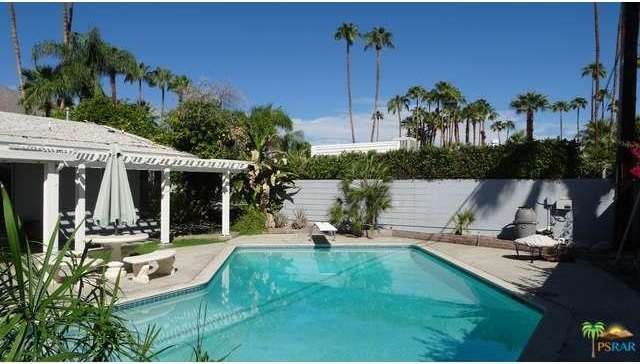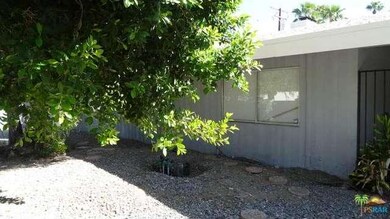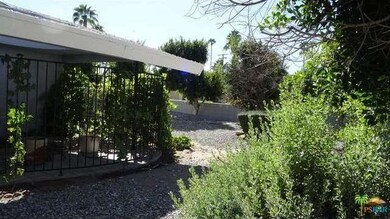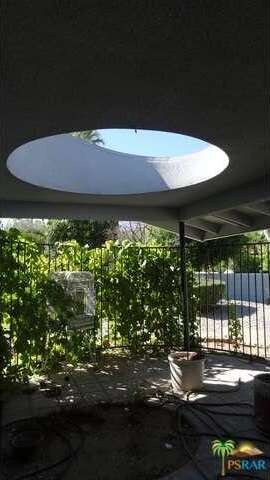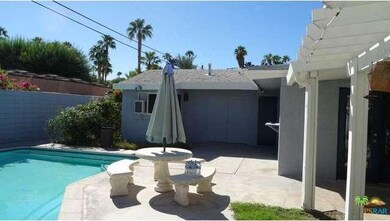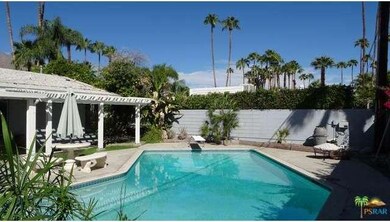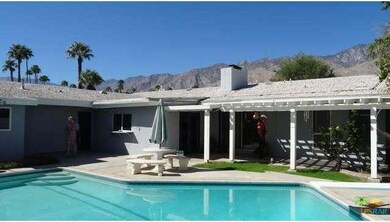
1166 S Sagebrush Rd Palm Springs, CA 92264
Deepwell Estates NeighborhoodAbout This Home
As of July 2018Mid century home in the heart of Deepwell. Large master suite with oversized sunken bath, Large second bedroom with adjoining bathroom and a third bedroom with mountain views. Large entertaining great room with wet bar and fireplace. Kitchen and adjoining family room lead out to a private sparkling pool and covered patio. This home with good bones, just needs refurbishing. Priced under market per sq. ft with that in mind. Being sold from a trust in as is condition.
Last Agent to Sell the Property
Baddour & Associates License #00751437 Listed on: 02/02/2016
Home Details
Home Type
Single Family
Est. Annual Taxes
$15,107
Year Built
1963
Lot Details
0
Parking
2
Listing Details
- Cross Street: MESQUITE
- Entry Location: Ground Level w/steps, Living Room, Main Level
- Active Date: 2016-02-02
- Full Bathroom: 2
- Building Size: 2478.0
- Driving Directions: South of Ramon, just west of Sunrise, north of Hwy 111.
- Full Street Address: 1166 S SAGEBRUSH RD
- Pool Construction: In Ground
- Pool Descriptions: Heated And Filtered, Heated - Gas, Private Pool
- Primary Object Modification Timestamp: 2016-04-07
- Property Condition: Repair Cosmetic
- Total Number of Units: 1
- View Type: Any View
- Special Features: None
- Property Sub Type: Detached
- Stories: 1
- Year Built: 1963
Interior Features
- Bathroom Features: Shower Over Tub, Sunken Tub
- Bedroom Features: Main Floor Master Bedroom
- Eating Areas: Dining Area, Family Room
- Advertising Remarks: Mid century home in the heart of Deepwell. Large master suite with oversized sunken bath, Large second bedroom with adjoining bathroom and a third bedroom with mountain views. Large entertaining great room with wet bar and fireplace. Kitchen and adjoin
- Total Bedrooms: 3
- Builders Tract Code: 6310
- Builders Tract Name: DEEPWELL
- Fireplace: Yes
- Levels: One Level
- Spa: No
- Fireplace Rooms: Living Room
- Appliances: Dishwasher, Dryer, Garbage Disposal, Washer
- Floor Material: Carpet
- Laundry: Outside, Individual Room
- Pool: Yes
Exterior Features
- View: Yes
- Lot Size Sq Ft: 11326
- Common Walls: Attached
- Entry Floor: 1
- Construction: Stucco
- Patio: Covered Porch
- Fence: Block Wall
- Roofing: Shingle, Wood Shake
- Water: District/Public, Meter on Property
Garage/Parking
- Garage Spaces: 2.0
- Total Parking Spaces: 2
- Parking Features: Driveway - Concrete
- Parking Spaces Total: 2
Utilities
- Sewer: In Street, Unknown
- Sprinklers: Front, Rear, Sprinkler System
- TV Svcs: Cable TV
- Water Heater: Water Heater Central
- Cooling Type: Central A/C
- Heating Type: Central Furnace
Condo/Co-op/Association
- HOA: No
Schools
- Elementary School: Cahuilla Elementary
- Middle School: Raymond Cree Middle
- High School: Palm Springs High Sc
Lot Info
- Lot Description: Single Lot
Multi Family
- Total Floors: 1
Ownership History
Purchase Details
Home Financials for this Owner
Home Financials are based on the most recent Mortgage that was taken out on this home.Purchase Details
Home Financials for this Owner
Home Financials are based on the most recent Mortgage that was taken out on this home.Purchase Details
Home Financials for this Owner
Home Financials are based on the most recent Mortgage that was taken out on this home.Purchase Details
Home Financials for this Owner
Home Financials are based on the most recent Mortgage that was taken out on this home.Purchase Details
Similar Homes in the area
Home Values in the Area
Average Home Value in this Area
Purchase History
| Date | Type | Sale Price | Title Company |
|---|---|---|---|
| Grant Deed | $1,150,000 | North American Title | |
| Grant Deed | $915,000 | Chicago Title Company | |
| Grant Deed | $595,000 | Lawyers Title | |
| Grant Deed | $580,000 | Lawyers Title Company | |
| Grant Deed | $400,000 | Orange Coast Title |
Mortgage History
| Date | Status | Loan Amount | Loan Type |
|---|---|---|---|
| Open | $862,500 | New Conventional | |
| Previous Owner | $812,000 | New Conventional | |
| Previous Owner | $612,000 | Commercial |
Property History
| Date | Event | Price | Change | Sq Ft Price |
|---|---|---|---|---|
| 07/31/2018 07/31/18 | Sold | $915,000 | -1.0% | $360 / Sq Ft |
| 07/12/2018 07/12/18 | For Sale | $924,000 | 0.0% | $363 / Sq Ft |
| 07/11/2018 07/11/18 | For Sale | $924,000 | +1.0% | $363 / Sq Ft |
| 07/11/2018 07/11/18 | Pending | -- | -- | -- |
| 06/30/2018 06/30/18 | Off Market | $915,000 | -- | -- |
| 05/28/2018 05/28/18 | Pending | -- | -- | -- |
| 05/25/2018 05/25/18 | For Sale | $924,000 | 0.0% | $363 / Sq Ft |
| 05/21/2018 05/21/18 | Pending | -- | -- | -- |
| 05/08/2018 05/08/18 | Price Changed | $924,000 | -7.4% | $363 / Sq Ft |
| 03/17/2018 03/17/18 | For Sale | $998,000 | +72.1% | $392 / Sq Ft |
| 04/06/2016 04/06/16 | Sold | $580,000 | -3.2% | $234 / Sq Ft |
| 03/07/2016 03/07/16 | Price Changed | $599,000 | -3.4% | $242 / Sq Ft |
| 02/02/2016 02/02/16 | For Sale | $620,000 | -- | $250 / Sq Ft |
Tax History Compared to Growth
Tax History
| Year | Tax Paid | Tax Assessment Tax Assessment Total Assessment is a certain percentage of the fair market value that is determined by local assessors to be the total taxable value of land and additions on the property. | Land | Improvement |
|---|---|---|---|---|
| 2025 | $15,107 | $1,244,795 | $97,418 | $1,147,377 |
| 2023 | $15,107 | $1,196,460 | $93,636 | $1,102,824 |
| 2022 | $15,415 | $1,173,000 | $91,800 | $1,081,200 |
| 2021 | $15,100 | $1,150,000 | $90,000 | $1,060,000 |
| 2020 | $11,867 | $933,300 | $279,990 | $653,310 |
| 2019 | $11,661 | $915,000 | $274,500 | $640,500 |
| 2018 | $8,077 | $627,037 | $185,711 | $441,326 |
| 2017 | $7,860 | $606,900 | $182,070 | $424,830 |
| 2016 | $6,453 | $499,927 | $156,224 | $343,703 |
| 2015 | $6,187 | $491,660 | $153,641 | $338,019 |
| 2014 | $6,115 | $482,032 | $150,633 | $331,399 |
Agents Affiliated with this Home
-
Dusti Robles
D
Seller's Agent in 2018
Dusti Robles
Uber Realty Group
(951) 492-1932
4 Total Sales
-
Philip Fleck

Buyer's Agent in 2018
Philip Fleck
Ovis Realty
(760) 201-0784
2 Total Sales
-
Ingrid Baddour

Seller's Agent in 2016
Ingrid Baddour
Baddour & Associates
(760) 272-9543
3 Total Sales
-
Anthony Monzon
A
Buyer's Agent in 2016
Anthony Monzon
HomeSmart Professionals
(760) 774-1242
2 in this area
31 Total Sales
Map
Source: The MLS
MLS Number: 16-979705PS
APN: 508-415-007
- 1151 S Calle Rolph
- 1190 S Calle Marcus
- 1550 E Mesquite Ave
- 1414 S Sagebrush Rd
- 1251 E San Lorenzo Rd
- 1480 S Sagebrush Rd
- 1175 E Cactus Rd
- 801 S Sunrise Way
- 1022 E Mesquite Ave
- 1600 E Palm Tree Dr
- 1399 Invierno Dr
- 1590 S Calle Marcus
- 1344 Verano Dr
- 1635 E Palm Tree Dr
- 958 E Mesquite Ave
- 1263 Otono Dr
- 1769 Capri Cir
- 1150 E Palm Canyon Dr Unit 38
- 1150 E Palm Canyon Dr Unit 37
- 1732 Capri Cir
