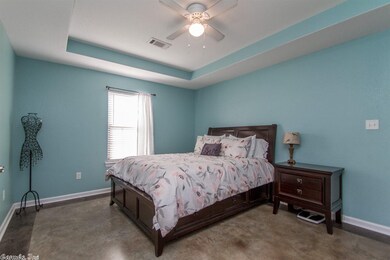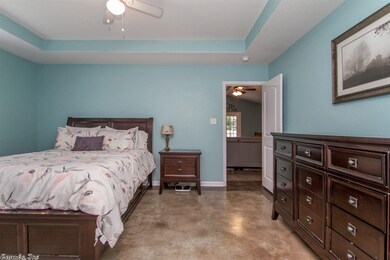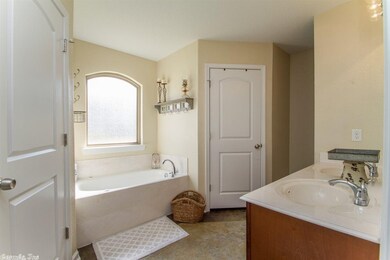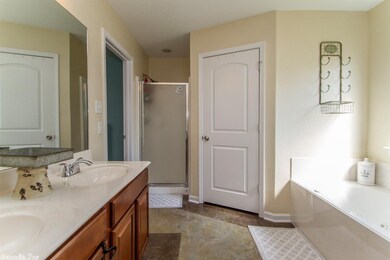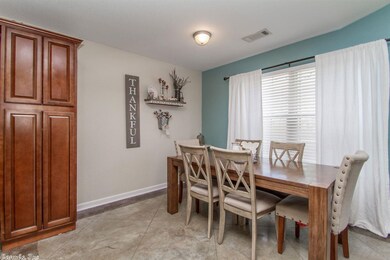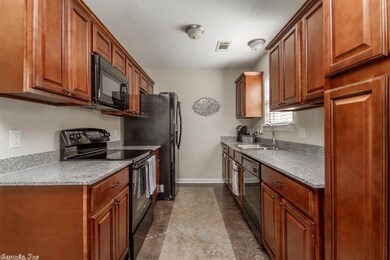
1166 Tulip St Benton, AR 72015
Highlights
- Deck
- Traditional Architecture
- 1-Story Property
- Harmony Grove Middle School Rated A-
- Separate Formal Living Room
- Outdoor Storage
About This Home
As of August 2022Beautiful home located in the Harmony Grove school district with an awesome backyard! This home has a recently built deck perfect for entertaining. Home is immaculate and has been very well maintained with several upgrades! Nice split floor plan that feels very spacious and has his and her closets in the master bath. Come home from a hard days work and enjoy the large jetted tub! This home is super cute and will not last long at this price especially since it qualifies for RURAL DEVELOPMENT!!
Last Agent to Sell the Property
Century 21 Parker & Scroggins Realty - Benton Listed on: 07/24/2018

Home Details
Home Type
- Single Family
Est. Annual Taxes
- $898
Year Built
- Built in 2013
Lot Details
- 7,405 Sq Ft Lot
- Fenced
- Level Lot
Parking
- Garage
Home Design
- Traditional Architecture
- Brick Exterior Construction
- Slab Foundation
- Composition Roof
- Metal Siding
Interior Spaces
- 1,416 Sq Ft Home
- 1-Story Property
- Separate Formal Living Room
- Combination Kitchen and Dining Room
- Concrete Flooring
Kitchen
- Electric Range
- Dishwasher
Bedrooms and Bathrooms
- 3 Bedrooms
- 2 Full Bathrooms
Outdoor Features
- Deck
- Outdoor Storage
Utilities
- Central Heating and Cooling System
Ownership History
Purchase Details
Home Financials for this Owner
Home Financials are based on the most recent Mortgage that was taken out on this home.Purchase Details
Home Financials for this Owner
Home Financials are based on the most recent Mortgage that was taken out on this home.Similar Homes in Benton, AR
Home Values in the Area
Average Home Value in this Area
Purchase History
| Date | Type | Sale Price | Title Company |
|---|---|---|---|
| Warranty Deed | $126,500 | First National Title Company | |
| Warranty Deed | $112,500 | None Available |
Mortgage History
| Date | Status | Loan Amount | Loan Type |
|---|---|---|---|
| Open | $128,131 | New Conventional | |
| Previous Owner | $90,000 | New Conventional | |
| Previous Owner | $77,000 | Construction |
Property History
| Date | Event | Price | Change | Sq Ft Price |
|---|---|---|---|---|
| 08/22/2022 08/22/22 | Sold | $180,000 | +5.9% | $127 / Sq Ft |
| 08/01/2022 08/01/22 | Pending | -- | -- | -- |
| 07/26/2022 07/26/22 | For Sale | $169,900 | +34.3% | $120 / Sq Ft |
| 09/21/2018 09/21/18 | Sold | $126,500 | -0.3% | $89 / Sq Ft |
| 07/24/2018 07/24/18 | For Sale | $126,900 | -- | $90 / Sq Ft |
Tax History Compared to Growth
Tax History
| Year | Tax Paid | Tax Assessment Tax Assessment Total Assessment is a certain percentage of the fair market value that is determined by local assessors to be the total taxable value of land and additions on the property. | Land | Improvement |
|---|---|---|---|---|
| 2024 | $1,801 | $31,883 | $5,000 | $26,883 |
| 2023 | $1,462 | $31,883 | $5,000 | $26,883 |
| 2022 | $1,098 | $31,883 | $5,000 | $26,883 |
| 2021 | $1,030 | $23,700 | $3,800 | $19,900 |
| 2020 | $1,030 | $23,700 | $3,800 | $19,900 |
| 2019 | $964 | $23,700 | $3,800 | $19,900 |
| 2018 | $957 | $23,700 | $3,800 | $19,900 |
| 2017 | $898 | $23,700 | $3,800 | $19,900 |
| 2016 | $1,188 | $21,030 | $3,800 | $17,230 |
| 2015 | $838 | $21,030 | $3,800 | $17,230 |
| 2014 | $1,188 | $1,500 | $1,500 | $0 |
Agents Affiliated with this Home
-

Seller's Agent in 2022
Alana McGinness
Fathom Realty Central
(501) 350-5607
2 in this area
19 Total Sales
-

Buyer's Agent in 2022
Phyllis Francis
Bailey & Company Real Estate
2 in this area
12 Total Sales
-

Seller's Agent in 2018
Joshua Hester
Century 21 Parker & Scroggins Realty - Benton
(501) 912-8667
8 in this area
195 Total Sales
-

Buyer's Agent in 2018
Courtney Jones
Century 21 Parker & Scroggins Realty - Bryant
(501) 944-4699
2 in this area
195 Total Sales
Map
Source: Cooperative Arkansas REALTORS® MLS
MLS Number: 18023660
APN: 860-02483-051
- 1173 Tulip Haskell St
- 1171 Tulip St
- 1173 Tulip St
- 221 Iris St
- 233 Iris St
- 114 Hayes Haskell St
- 119 N Taft St
- 506 N Harding St
- 508 N Harding St
- 510 N Harding St
- 514 N Harding St
- 1212 Maple St
- 1212 Maple St
- 1212 Maple St
- 1212 Maple St
- 1212 Maple St
- 1212 Maple St
- 1212 Maple St
- 1212 Maple St
- 1212 Maple St

