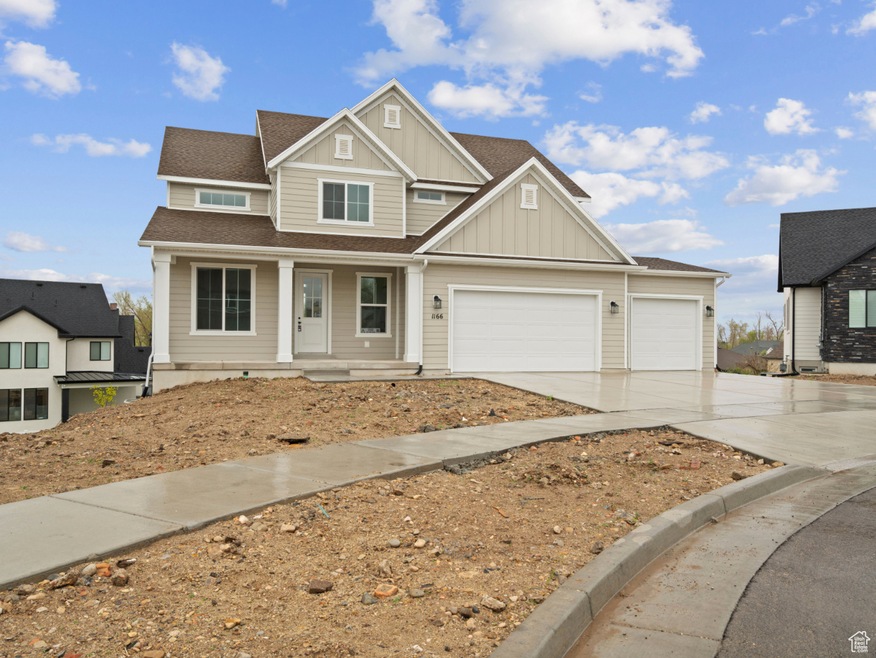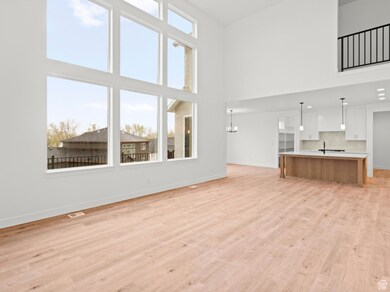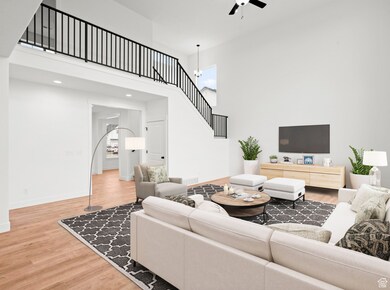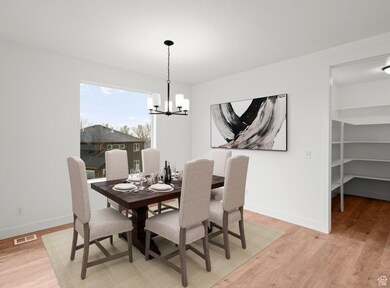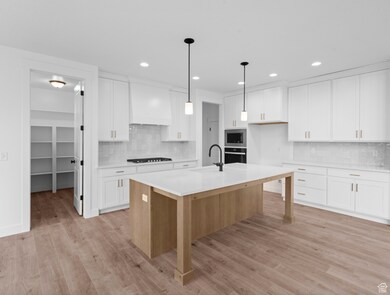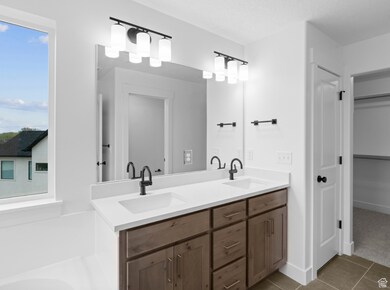
1166 W 800 S Unit 34 Spanish Fork, UT 84660
Estimated payment $5,256/month
Highlights
- No HOA
- Walk-In Closet
- Forced Air Heating and Cooling System
- Double Pane Windows
- Tile Flooring
- 3 Car Garage
About This Home
Amazing Alexa floor plan in our beautiful River Point community! Located in Spanish Fork near SF Sports Park, SF River Trail, and shopping! This 3-bed, 2.5-bath home with a 9ft walkout basement has what you're looking for. 3 car garage, large upgraded back deck to enjoy glorious mountain views, and beautiful finishes are the cherry on top of this great floor plan.
Listing Agent
Jessica Haith
Arive Realty License #9603757
Home Details
Home Type
- Single Family
Year Built
- Built in 2024
Lot Details
- 0.25 Acre Lot
- Property is zoned Single-Family
Parking
- 3 Car Garage
Home Design
- Stucco
Interior Spaces
- 4,151 Sq Ft Home
- 3-Story Property
- Double Pane Windows
- Disposal
- Electric Dryer Hookup
Flooring
- Carpet
- Laminate
- Tile
Bedrooms and Bathrooms
- 3 Bedrooms
- Walk-In Closet
- Bathtub With Separate Shower Stall
Schools
- Spring Lake Elementary School
- Spanish Fork Jr Middle School
- Spanish Fork High School
Utilities
- Forced Air Heating and Cooling System
- Natural Gas Connected
Community Details
- No Home Owners Association
- River Point Subdivision
Listing and Financial Details
- Exclusions: Dryer, Refrigerator, Washer
- Assessor Parcel Number 51-718-0034
Map
Home Values in the Area
Average Home Value in this Area
Property History
| Date | Event | Price | Change | Sq Ft Price |
|---|---|---|---|---|
| 01/16/2025 01/16/25 | For Sale | $799,900 | -- | $193 / Sq Ft |
Similar Homes in Spanish Fork, UT
Source: UtahRealEstate.com
MLS Number: 2059279
- 1255 W 800 S Unit 28
- 1444 S 2250 E
- 2397 E 1610 S
- 2086 E 1480 S
- 2116 E 1590 S
- 2224 E 1630 S
- 2158 E 1630 S
- 1623 S 2000 E
- 417 E 1460 S Unit 48
- 2693 E 1600 S
- 2627 E 1680 S
- 2343 E 1900 S Unit 58
- 2369 E 1900 S Unit 57
- 2661 E 1620 S
- 2397 E 1950 S Unit 54
- 1621 S Spanish Ridge Rd
- 1962 S 2310 E Unit 63
- 1949 S 2410 E Unit 48
- 2336 E 1950 S Unit 51
- 2372 E 1950 S Unit 60
