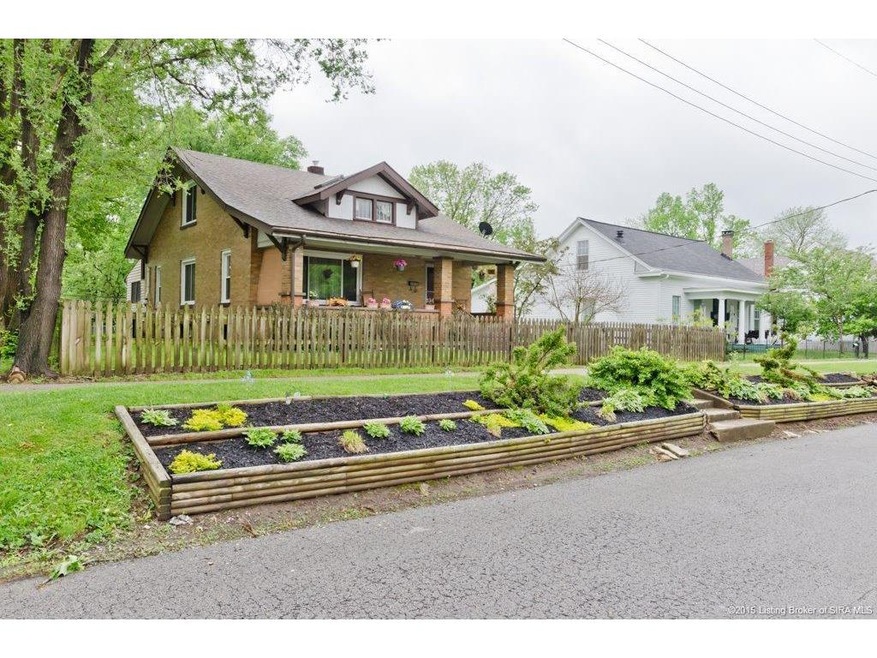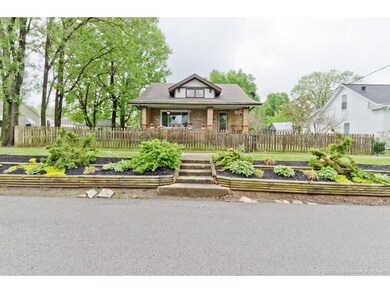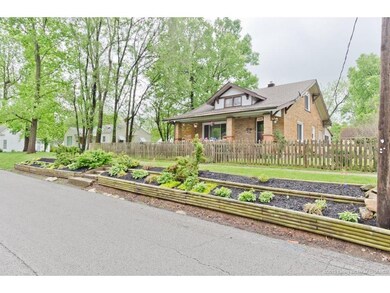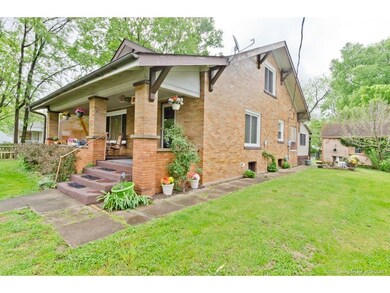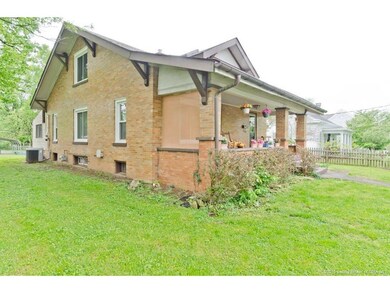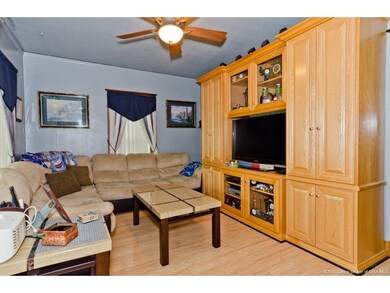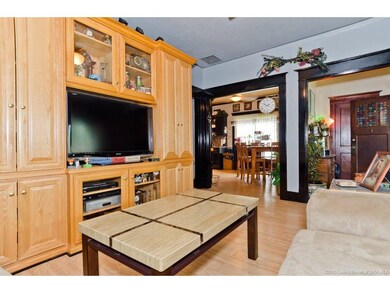
1166 Water St Charlestown, IN 47111
Highlights
- Second Kitchen
- Spa
- Screened Porch
- Pleasant Ridge Elementary School Rated A-
- Hydromassage or Jetted Bathtub
- Fenced Yard
About This Home
As of May 2025Charming home exudes character from the covered front porch, large foyer & into the oversized, newly remodeled eat in kitchen. All kitchen appliances remain. 2 bedrooms on the main floor share a hall bath w/ new sink, toilet & stand up shower. Master suite is located on the second floor w/ hardwood floors, 2 closets & a sitting room. The master bath is complete w/ a jetted tub and skylights. The basement is ready for guest w/ a full kitchen (appliances remain), living room, bedroom & unfinished storage. NEW ROOF IN 2015, NEW WINDOWS IN 2015 on main floor, HOT WATER HEATER & sump pump motor REPLACED FEB 2016. Sq ft & rm sz approx.
Last Agent to Sell the Property
Schuler Bauer Real Estate Services ERA Powered (N License #RB14045688 Listed on: 04/28/2016

Last Buyer's Agent
Schuler Bauer Real Estate Services ERA Powered (N License #RB14045688 Listed on: 04/28/2016

Home Details
Home Type
- Single Family
Est. Annual Taxes
- $710
Year Built
- Built in 1940
Lot Details
- 0.33 Acre Lot
- Lot Dimensions are 72 x 200
- Fenced Yard
- Landscaped
Parking
- Carport
Home Design
- Block Foundation
- Frame Construction
Interior Spaces
- 2,489 Sq Ft Home
- 1.5-Story Property
- Ceiling Fan
- Skylights
- Blinds
- Entrance Foyer
- Screened Porch
Kitchen
- Second Kitchen
- Eat-In Kitchen
- Oven or Range
- Dishwasher
Bedrooms and Bathrooms
- 4 Bedrooms
- 3 Full Bathrooms
- Hydromassage or Jetted Bathtub
Finished Basement
- Sump Pump
- Natural lighting in basement
Pool
- Spa
Utilities
- Forced Air Heating and Cooling System
- Electric Water Heater
- Water Softener
Listing and Financial Details
- Assessor Parcel Number 101811701124000004
Ownership History
Purchase Details
Home Financials for this Owner
Home Financials are based on the most recent Mortgage that was taken out on this home.Purchase Details
Home Financials for this Owner
Home Financials are based on the most recent Mortgage that was taken out on this home.Similar Homes in Charlestown, IN
Home Values in the Area
Average Home Value in this Area
Purchase History
| Date | Type | Sale Price | Title Company |
|---|---|---|---|
| Deed | $314,000 | Momentum Title Agency Llc | |
| Warranty Deed | -- | None Available |
Property History
| Date | Event | Price | Change | Sq Ft Price |
|---|---|---|---|---|
| 05/23/2025 05/23/25 | Sold | $314,000 | +3.0% | $112 / Sq Ft |
| 03/24/2025 03/24/25 | Pending | -- | -- | -- |
| 03/12/2025 03/12/25 | For Sale | $304,900 | 0.0% | $108 / Sq Ft |
| 03/02/2025 03/02/25 | Pending | -- | -- | -- |
| 02/28/2025 02/28/25 | For Sale | $304,900 | +84.8% | $108 / Sq Ft |
| 06/27/2016 06/27/16 | Sold | $165,000 | 0.0% | $66 / Sq Ft |
| 05/05/2016 05/05/16 | Pending | -- | -- | -- |
| 04/28/2016 04/28/16 | For Sale | $165,000 | -- | $66 / Sq Ft |
Tax History Compared to Growth
Tax History
| Year | Tax Paid | Tax Assessment Tax Assessment Total Assessment is a certain percentage of the fair market value that is determined by local assessors to be the total taxable value of land and additions on the property. | Land | Improvement |
|---|---|---|---|---|
| 2024 | $2,329 | $242,700 | $40,000 | $202,700 |
| 2023 | $2,329 | $231,500 | $40,000 | $191,500 |
| 2022 | $2,052 | $207,300 | $32,000 | $175,300 |
| 2021 | $1,762 | $178,000 | $20,800 | $157,200 |
| 2020 | $1,776 | $179,400 | $20,800 | $158,600 |
| 2019 | $1,654 | $167,000 | $20,800 | $146,200 |
| 2018 | $1,591 | $167,200 | $20,800 | $146,400 |
| 2017 | $1,490 | $168,100 | $20,800 | $147,300 |
| 2016 | $563 | $107,700 | $20,800 | $86,900 |
| 2014 | $647 | $106,200 | $20,800 | $85,400 |
| 2013 | -- | $99,500 | $20,800 | $78,700 |
Agents Affiliated with this Home
-
Michele James
M
Seller's Agent in 2025
Michele James
JPAR Aspire
(502) 432-9030
13 in this area
30 Total Sales
-
Michelle Hatfield

Seller's Agent in 2016
Michelle Hatfield
Schuler Bauer Real Estate Services ERA Powered (N
(502) 377-3987
21 in this area
181 Total Sales
Map
Source: Southern Indiana REALTORS® Association
MLS Number: 201602735
APN: 10-18-11-701-124.000-004
- 1181 Water St
- 770 Level St
- 766 Oak St
- 532 Beechwood Dr
- 620 Main St
- 5543 Limestone Creek Dr
- 919 Monroe St
- 456 Thompson St
- 8102 Farming Way
- 109 Crestview Ct
- 1920 Harmony Cir
- 1916 Harmony Cir
- 118 Clark Rd
- 206 Taff St
- 350 Clark Rd
- 348 Clark Rd
- 306 Hampton Ct
- Monroe Street & Fulkerson Dr
- Monroe Street & Fulkerson Dr
- 436 Springville Dr
