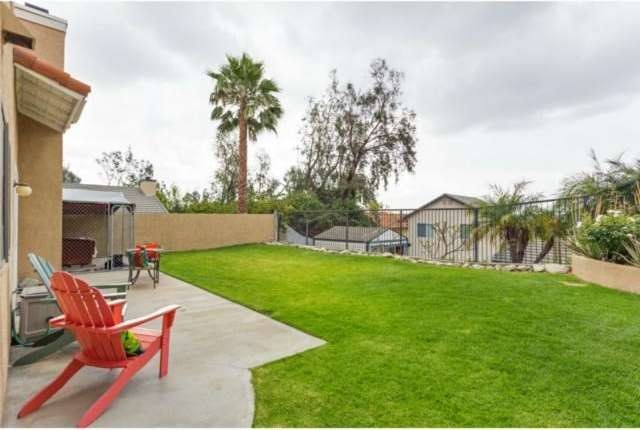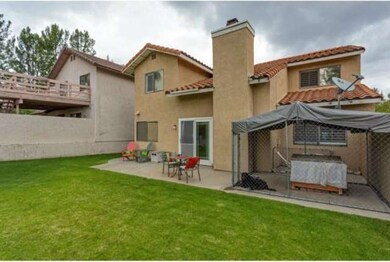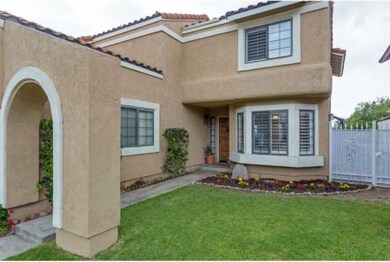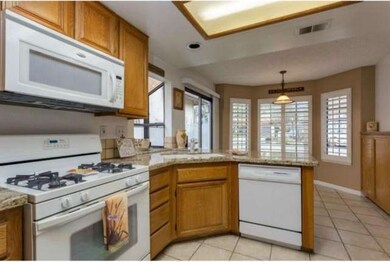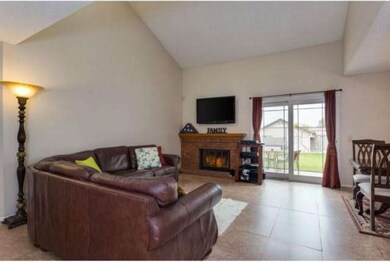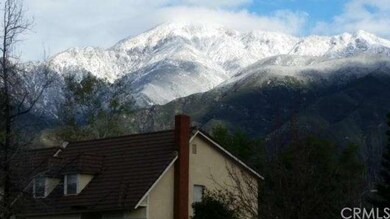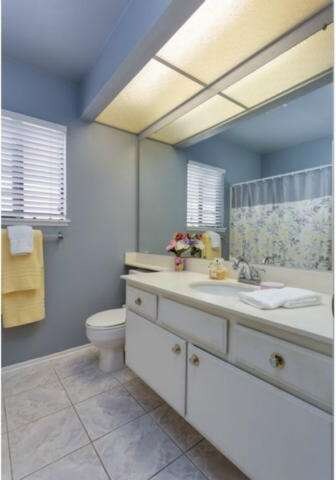
11661 Mount Sterling Ct Rancho Cucamonga, CA 91737
Etiwanda NeighborhoodHighlights
- Guest House
- Panoramic View
- Cathedral Ceiling
- Caryn Elementary Rated A
- Contemporary Architecture
- Main Floor Bedroom
About This Home
As of February 2021VINTAGE HIGHLANDS FOOTHILL LIVING AT IT'S FINEST! CUL DE SAC WOOD SHUTTERS MAGNIFICENT MOUNTAIN CITY LIGHTS VIEW FROM EVERY WINDOW PICTURE PERFECT DOWNSTAIRS BEDROOM And BATH INSIDE LAUNDRY BREAKFAST BAR COUNTER BREAKFAST KNOOK AND FORMAL DINING ROOM OVER SIZED GIANT FAMILY ROOM OPEN UP TO PATIO OPEN LARGE BACK YARD WITH VIEWS AND PRIVACY beautiful GRANITE KITCHEN COUNTER TOPS GARDEN BOX WINDOW GIANT SIDE YARD ROOM FOR RV & BOAT OVERSIZED GARAGE JUST PAINTED DESIGNER COLORS ENHANCE ELEGENT PIAZZA STYLE MARBLE FLOORING 4 SPACIOUS BEDROOMS WALK IN CLOSET EACH ONE HAS A VIEW OF THE MOUNTAINS AT THIS CUL DE SAC MOVE IN READY FAMILY HOME. LOOKS LIKE BRAND NEW LOTS OF STORAGE SPACE CLOSETS AND MR & MRS CLEAN LIVES HERE COMPLETE WITH PRIVATE SIDE YARDS ROOM FOR RV PARKING VERY SPECIAL LOCATION KIDS WALK RIGHT TO LOS OSOS HIGH SCHOOL JUST AROUND THE CORNER NOT TO CLOSE AND NOT TO FAR LOTS OF CABINET SPACE PULL UP TO THE BREAKFAST BAR OR ENTERTAIN AT THE FORMAL LIVING AND DINING ROOMS THIS EXCEUTIVE HOME IS PERFECT FOR EXTENDED FAMILY OR ENTERTAINING. QUIET SERENE & TRANQUIL JUST UNDER 2000 SQ FEET ALMOST 500 SQ FOOT GARAGE WALK IN SHOWERS AND HARD TO FIND 3 FULL BATHROOMS!WALK TO CARYN ELEMENTARY AP SCORE 845 LOS OSOS AP SCORE AT 9 TOP RATED SCHOOLS!
Last Agent to Sell the Property
RE/MAX Unlimited Real Estate License #01017840 Listed on: 05/15/2015

Last Buyer's Agent
Annie Zhang
Keller Williams Realty License #01247965
Home Details
Home Type
- Single Family
Est. Annual Taxes
- $8,198
Year Built
- Built in 1988
Lot Details
- 5,200 Sq Ft Lot
- Cul-De-Sac
- Kennel
- Block Wall Fence
- Landscaped
- Lawn
- Front Yard
Parking
- 2 Car Attached Garage
Property Views
- Panoramic
- City Lights
- Canyon
- Mountain
- Hills
- Courtyard
Home Design
- Contemporary Architecture
- Turnkey
- Block Foundation
- Interior Block Wall
- Composition Roof
Interior Spaces
- 1,728 Sq Ft Home
- Cathedral Ceiling
- Gas Fireplace
- Family Room with Fireplace
- Family Room Off Kitchen
- Laundry Room
Kitchen
- Breakfast Area or Nook
- Eat-In Kitchen
- Breakfast Bar
- Double Oven
- Dishwasher
- Kitchen Island
- Granite Countertops
- Disposal
Flooring
- Carpet
- Tile
Bedrooms and Bathrooms
- 4 Bedrooms
- Main Floor Bedroom
- 3 Full Bathrooms
Home Security
- Carbon Monoxide Detectors
- Fire and Smoke Detector
Accessible Home Design
- No Interior Steps
- Low Pile Carpeting
Outdoor Features
- Concrete Porch or Patio
- Exterior Lighting
Additional Features
- Guest House
- Central Heating and Cooling System
Community Details
- No Home Owners Association
- Foothills
Listing and Financial Details
- Tax Lot 9
- Tax Tract Number 13560
- Assessor Parcel Number 0225262070000
Ownership History
Purchase Details
Home Financials for this Owner
Home Financials are based on the most recent Mortgage that was taken out on this home.Purchase Details
Home Financials for this Owner
Home Financials are based on the most recent Mortgage that was taken out on this home.Purchase Details
Purchase Details
Home Financials for this Owner
Home Financials are based on the most recent Mortgage that was taken out on this home.Purchase Details
Home Financials for this Owner
Home Financials are based on the most recent Mortgage that was taken out on this home.Purchase Details
Purchase Details
Home Financials for this Owner
Home Financials are based on the most recent Mortgage that was taken out on this home.Purchase Details
Home Financials for this Owner
Home Financials are based on the most recent Mortgage that was taken out on this home.Similar Homes in Rancho Cucamonga, CA
Home Values in the Area
Average Home Value in this Area
Purchase History
| Date | Type | Sale Price | Title Company |
|---|---|---|---|
| Grant Deed | $661,000 | Fidelity National Title Co | |
| Interfamily Deed Transfer | -- | Chicago Title Company | |
| Grant Deed | $460,000 | Chicago Title Co | |
| Interfamily Deed Transfer | -- | None Available | |
| Interfamily Deed Transfer | -- | Accommodation | |
| Interfamily Deed Transfer | -- | None Available | |
| Grant Deed | $285,000 | Fidelity National Title Co | |
| Grant Deed | $161,000 | Chicago Title Co |
Mortgage History
| Date | Status | Loan Amount | Loan Type |
|---|---|---|---|
| Open | $524,000 | New Conventional | |
| Previous Owner | $19,401 | Future Advance Clause Open End Mortgage | |
| Previous Owner | $390,376 | New Conventional | |
| Previous Owner | $396,200 | Unknown | |
| Previous Owner | $401,200 | Unknown | |
| Previous Owner | $406,500 | Unknown | |
| Previous Owner | $412,000 | Unknown | |
| Previous Owner | $413,000 | Fannie Mae Freddie Mac | |
| Previous Owner | $380,000 | Fannie Mae Freddie Mac | |
| Previous Owner | $359,650 | Fannie Mae Freddie Mac | |
| Previous Owner | $324,500 | Unknown | |
| Previous Owner | $321,500 | Unknown | |
| Previous Owner | $82,000 | Credit Line Revolving | |
| Previous Owner | $97,750 | Credit Line Revolving | |
| Previous Owner | $228,000 | No Value Available | |
| Previous Owner | $152,950 | No Value Available |
Property History
| Date | Event | Price | Change | Sq Ft Price |
|---|---|---|---|---|
| 02/25/2021 02/25/21 | Sold | $661,000 | 0.0% | $384 / Sq Ft |
| 01/31/2021 01/31/21 | Pending | -- | -- | -- |
| 01/31/2021 01/31/21 | Off Market | $661,000 | -- | -- |
| 01/28/2021 01/28/21 | For Sale | $648,000 | +40.9% | $377 / Sq Ft |
| 09/29/2015 09/29/15 | Sold | $460,000 | -5.7% | $266 / Sq Ft |
| 09/01/2015 09/01/15 | Pending | -- | -- | -- |
| 07/23/2015 07/23/15 | Price Changed | $488,000 | -2.0% | $282 / Sq Ft |
| 07/03/2015 07/03/15 | Price Changed | $498,000 | -2.1% | $288 / Sq Ft |
| 06/03/2015 06/03/15 | Price Changed | $508,800 | -0.6% | $294 / Sq Ft |
| 06/02/2015 06/02/15 | Price Changed | $512,000 | -3.0% | $296 / Sq Ft |
| 05/15/2015 05/15/15 | For Sale | $528,000 | -- | $306 / Sq Ft |
Tax History Compared to Growth
Tax History
| Year | Tax Paid | Tax Assessment Tax Assessment Total Assessment is a certain percentage of the fair market value that is determined by local assessors to be the total taxable value of land and additions on the property. | Land | Improvement |
|---|---|---|---|---|
| 2025 | $8,198 | $715,488 | $178,872 | $536,616 |
| 2024 | $8,198 | $701,459 | $175,365 | $526,094 |
| 2023 | $7,997 | $687,704 | $171,926 | $515,778 |
| 2022 | $7,895 | $674,220 | $168,555 | $505,665 |
| 2021 | $6,123 | $503,078 | $125,770 | $377,308 |
| 2020 | $6,039 | $497,919 | $124,480 | $373,439 |
| 2019 | $5,874 | $488,156 | $122,039 | $366,117 |
| 2018 | $5,850 | $478,584 | $119,646 | $358,938 |
| 2017 | $5,592 | $469,200 | $117,300 | $351,900 |
| 2016 | $5,438 | $460,000 | $115,000 | $345,000 |
| 2015 | $4,476 | $343,451 | $85,862 | $257,589 |
| 2014 | $4,359 | $336,723 | $84,180 | $252,543 |
Agents Affiliated with this Home
-

Seller's Agent in 2021
William Xie
Real Brokerage Technologies
(626) 288-0289
3 in this area
62 Total Sales
-

Buyer's Agent in 2021
Serina Ortiz-Tomlinson
First Team Real Estate
(951) 805-1115
1 in this area
149 Total Sales
-

Seller's Agent in 2015
Donna Dostalik
RE/MAX
(714) 990-4711
1 in this area
48 Total Sales
-
A
Buyer's Agent in 2015
Annie Zhang
Keller Williams Realty
Map
Source: California Regional Multiple Listing Service (CRMLS)
MLS Number: PW15105197
APN: 0225-262-07
- 11537 Mount Hood Ct
- 6419 Panorama Ct
- 11571 Pinnacle Peak Ct
- 11698 Mount Baker Ct
- 11836 Asti Dr
- 11839 Antler Peak Ct
- 11818 Mount Harvard Ct
- 6151 Softwind Place
- 11530 Marcello Way
- 6791 Florence Place
- 11362 Windhaven Ct
- 11268 Brown Dr
- 11376 Starlight Dr
- 11542 Lomello Way
- 6872 Landriano Place
- 12202 Canyon Meadows Dr
- 6290 Morning Place
- 11257 Bethany Dr
- 6999 Canosa Place
- 11157 Charleston St
