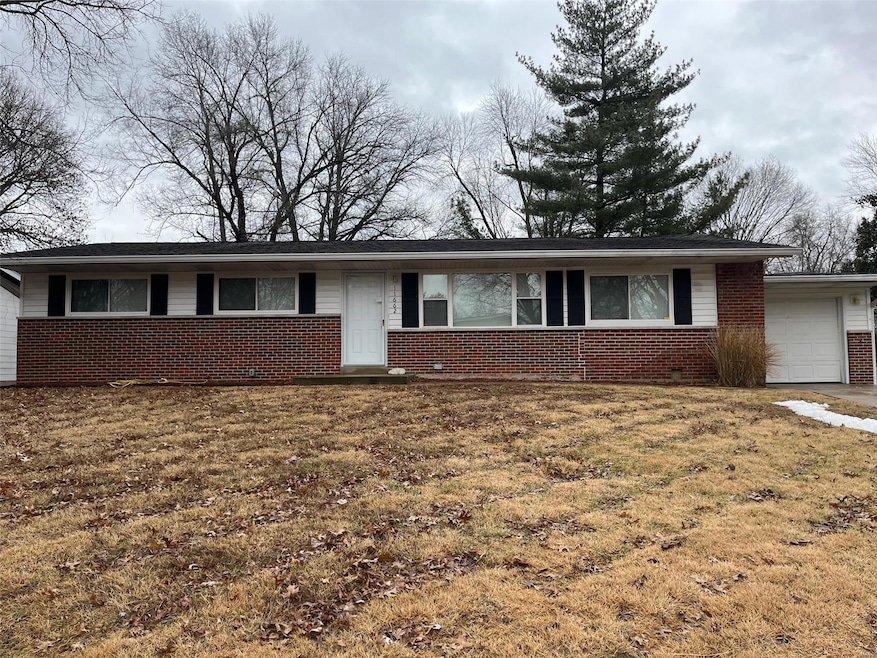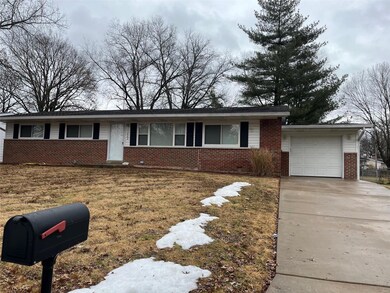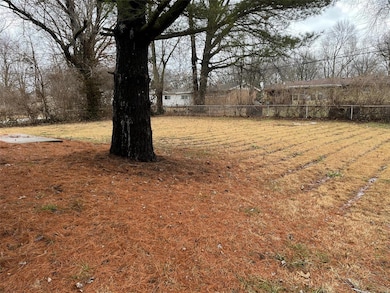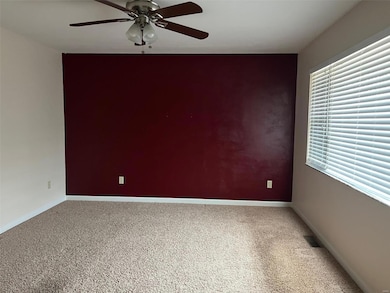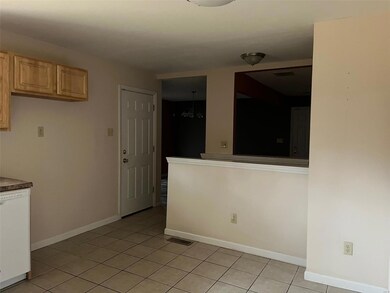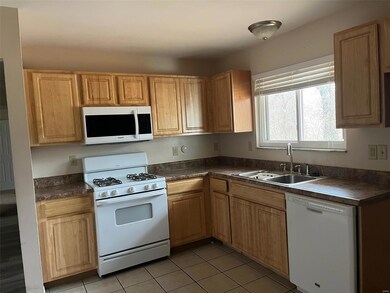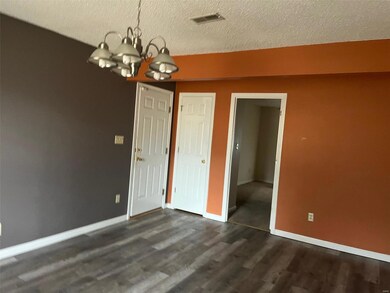
11662 Hannibal Dr Saint Louis, MO 63138
Highlights
- 1 Car Attached Garage
- 1-Story Property
- Forced Air Heating System
About This Home
As of February 2025HIGHEST AND BEST DUE MONDAY2/10/2025@4PM. 4 bedroom 1.5 bathroom with 1 car garage. Property selling in AS IS condition. Seller to do no inspections or repairs. No utilities will not be turned on. Property selling Cash only. Seller will look at offers after 7 days on market.
Last Agent to Sell the Property
Coldwell Banker Realty - Gundaker License #1999086959 Listed on: 02/03/2025

Last Buyer's Agent
Coldwell Banker Realty - Gundaker License #1999086959 Listed on: 02/03/2025

Home Details
Home Type
- Single Family
Est. Annual Taxes
- $2,364
Year Built
- Built in 1959
Lot Details
- 10,772 Sq Ft Lot
- Lot Dimensions are 81x133
Parking
- 1 Car Attached Garage
Home Design
- Vinyl Siding
Interior Spaces
- 1,396 Sq Ft Home
- 1-Story Property
- Basement Fills Entire Space Under The House
Bedrooms and Bathrooms
- 4 Bedrooms
Schools
- Larimore Elem. Elementary School
- East Middle School
- Hazelwood East High School
Utilities
- Forced Air Heating System
Listing and Financial Details
- Assessor Parcel Number 09D-41-0053
Ownership History
Purchase Details
Home Financials for this Owner
Home Financials are based on the most recent Mortgage that was taken out on this home.Purchase Details
Purchase Details
Home Financials for this Owner
Home Financials are based on the most recent Mortgage that was taken out on this home.Purchase Details
Home Financials for this Owner
Home Financials are based on the most recent Mortgage that was taken out on this home.Purchase Details
Home Financials for this Owner
Home Financials are based on the most recent Mortgage that was taken out on this home.Purchase Details
Purchase Details
Home Financials for this Owner
Home Financials are based on the most recent Mortgage that was taken out on this home.Purchase Details
Home Financials for this Owner
Home Financials are based on the most recent Mortgage that was taken out on this home.Purchase Details
Home Financials for this Owner
Home Financials are based on the most recent Mortgage that was taken out on this home.Similar Homes in Saint Louis, MO
Home Values in the Area
Average Home Value in this Area
Purchase History
| Date | Type | Sale Price | Title Company |
|---|---|---|---|
| Special Warranty Deed | $112,000 | None Listed On Document | |
| Trustee Deed | $110,600 | None Listed On Document | |
| Warranty Deed | $153,000 | Chesterfield Title Agency | |
| Warranty Deed | $80,000 | Security Title Insurance Age | |
| Warranty Deed | $53,000 | U S Title | |
| Trustee Deed | $101,841 | None Available | |
| Warranty Deed | $119,375 | None Available | |
| Warranty Deed | $66,500 | None Available | |
| Warranty Deed | $74,500 | Ort | |
| Warranty Deed | $65,000 | Ort |
Mortgage History
| Date | Status | Loan Amount | Loan Type |
|---|---|---|---|
| Open | $120,000 | New Conventional | |
| Previous Owner | $153,000 | New Conventional | |
| Previous Owner | $72,242 | FHA | |
| Previous Owner | $185,576 | Future Advance Clause Open End Mortgage | |
| Previous Owner | $222,264 | Future Advance Clause Open End Mortgage | |
| Previous Owner | $53,000 | Future Advance Clause Open End Mortgage | |
| Previous Owner | $119,375 | Purchase Money Mortgage | |
| Previous Owner | $70,975 | Purchase Money Mortgage | |
| Previous Owner | $74,500 | Purchase Money Mortgage |
Property History
| Date | Event | Price | Change | Sq Ft Price |
|---|---|---|---|---|
| 07/09/2025 07/09/25 | Pending | -- | -- | -- |
| 06/25/2025 06/25/25 | For Sale | $199,700 | +90.4% | $104 / Sq Ft |
| 02/20/2025 02/20/25 | Sold | -- | -- | -- |
| 02/11/2025 02/11/25 | Pending | -- | -- | -- |
| 02/03/2025 02/03/25 | For Sale | $104,900 | -- | $75 / Sq Ft |
| 01/30/2025 01/30/25 | Off Market | -- | -- | -- |
Tax History Compared to Growth
Tax History
| Year | Tax Paid | Tax Assessment Tax Assessment Total Assessment is a certain percentage of the fair market value that is determined by local assessors to be the total taxable value of land and additions on the property. | Land | Improvement |
|---|---|---|---|---|
| 2023 | $2,364 | $24,930 | $2,550 | $22,380 |
| 2022 | $2,163 | $20,480 | $2,130 | $18,350 |
| 2021 | $2,131 | $20,480 | $2,130 | $18,350 |
| 2020 | $1,855 | $16,530 | $1,370 | $15,160 |
| 2019 | $1,778 | $16,530 | $1,370 | $15,160 |
| 2018 | $1,775 | $15,180 | $1,080 | $14,100 |
| 2017 | $1,768 | $15,180 | $1,080 | $14,100 |
| 2016 | $1,717 | $14,530 | $2,220 | $12,310 |
| 2015 | $1,682 | $14,530 | $2,220 | $12,310 |
| 2014 | $1,765 | $15,200 | $1,940 | $13,260 |
Agents Affiliated with this Home
-
Chris Burns

Seller's Agent in 2025
Chris Burns
Landmark Realty Partners, LLC
(314) 775-7915
1 in this area
108 Total Sales
-
Paul Morad

Seller's Agent in 2025
Paul Morad
Coldwell Banker Realty - Gundaker
(314) 503-7400
39 in this area
408 Total Sales
Map
Source: MARIS MLS
MLS Number: MIS25004951
APN: 09D-41-0053
- 11606 Herefordshire Dr
- 1027 Briarbrae Dr
- 11665 Larimore Rd
- 1123 Rhea Ave
- 11714 Larimore Rd
- 1144 June Ave
- 1157 June Ave
- 1165 June Ave
- 1149 Walker Ave
- 1223 Rhea Ave
- 1149 Reale Ave
- 1237 Coal Bank Ct
- 1215 Walker Ave
- 1223 Walker Ave
- 1117 Redman Blvd
- 11821 Larimore Rd
- 11825 Larimore Rd
- 11409 Lilac Ave
- 1216 Redman Blvd
- 1222 Maple Ave
