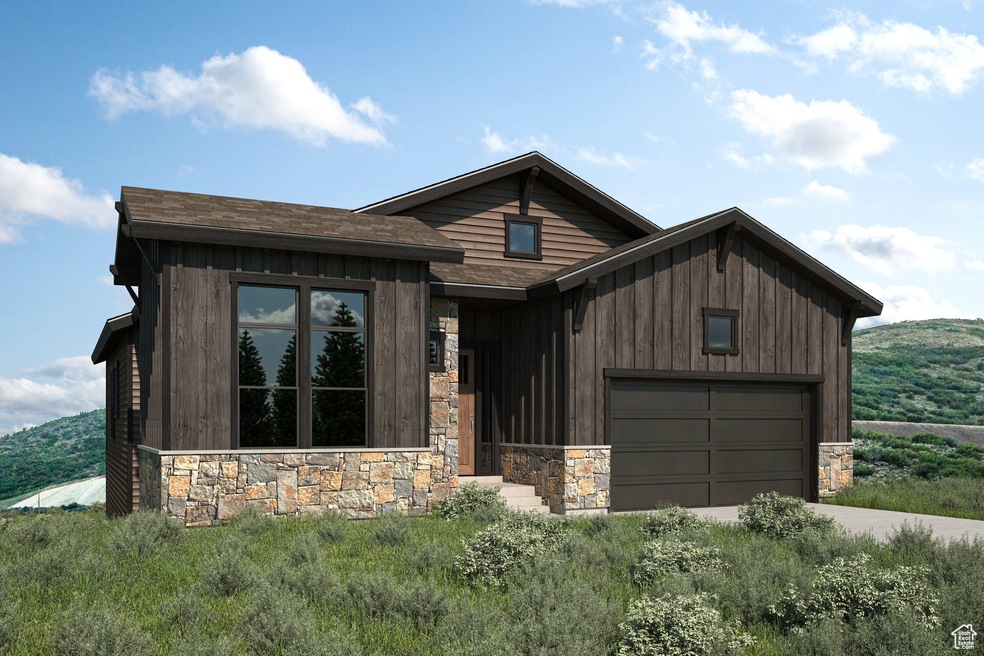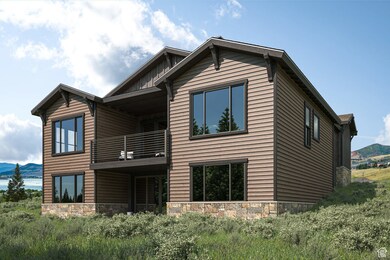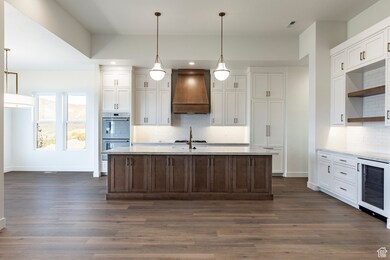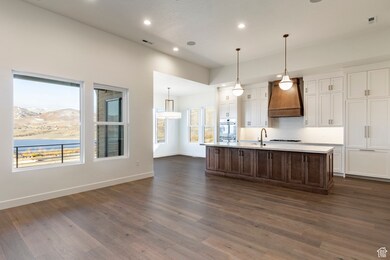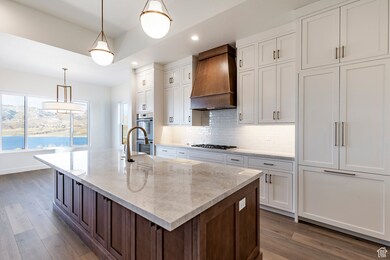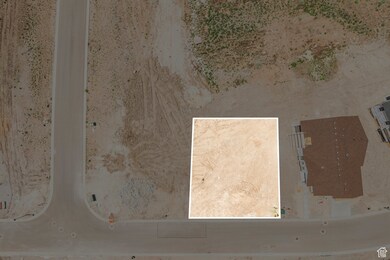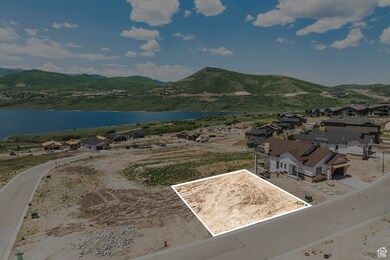11663 N Deepwater Dr Unit 326 Hideout, UT 84036
Estimated payment $15,136/month
Highlights
- New Construction
- Main Floor Primary Bedroom
- Covered Patio or Porch
- Midway Elementary School Rated A
- 2 Fireplaces
- Hiking Trails
About This Home
Perched above it all with commanding views of Deer Valley and the Jordanelle Reservoir, this exquisite 4-bedroom, 4.5-bathroom single-family home spans nearly 4,000 square feet of refined mountain living. Designed for seamless main-level living, the open-concept layout is flooded with natural light from oversized windows that perfectly frame the surrounding landscape. Head down to our 4,500 square foot Design Center to truly make this home your own. Multiple outdoor living spaces invite year-round enjoyment of the alpine air. Ideal for entertaining or relaxed family life, this home offers both intimacy and grandeur. Just 10 minutes to historic Main Street Park City and under 10 minutes to the exciting new East Village of Deer Valley and Jordanelle Reservoir adventures. A rare opportunity to own a luxurious retreat in one of Utah's most sought-after destinations. Please note the finished photos in this listing are of a previously finished home that is the same floor plan. Different floor plans and lots now available as well. Builder is offering $100,000 toward the Design Center on all new builds. Our new model home is located at 11744 N Deepwater Dr. Give us a call or visit today!
Listing Agent
Summit Sotheby's International Realty License #5487151 Listed on: 06/18/2025

Home Details
Home Type
- Single Family
Year Built
- Built in 2025 | New Construction
HOA Fees
- $125 Monthly HOA Fees
Parking
- 2 Car Attached Garage
Interior Spaces
- 3,933 Sq Ft Home
- 2-Story Property
- 2 Fireplaces
- Basement Fills Entire Space Under The House
Flooring
- Carpet
- Laminate
Bedrooms and Bathrooms
- 4 Bedrooms | 2 Main Level Bedrooms
- Primary Bedroom on Main
Schools
- J R Smith Elementary School
- Wasatch Middle School
- Wasatch High School
Utilities
- Forced Air Heating and Cooling System
- Natural Gas Connected
Additional Features
- Covered Patio or Porch
- 6,098 Sq Ft Lot
Listing and Financial Details
- Home warranty included in the sale of the property
- Assessor Parcel Number 00-0021-8610
Community Details
Overview
- Mihi Management Association, Phone Number (801) 835-2403
- Lakeview Estates Subdivision
Recreation
- Hiking Trails
- Bike Trail
Map
Home Values in the Area
Average Home Value in this Area
Property History
| Date | Event | Price | List to Sale | Price per Sq Ft |
|---|---|---|---|---|
| 06/18/2025 06/18/25 | For Sale | $2,399,900 | -- | $610 / Sq Ft |
Source: UtahRealEstate.com
MLS Number: 2093187
- 11663 N Deepwater Dr
- 389 E Kayak Dr Unit 207
- 389 E Kayak Dr
- 11701 N Deepwater Dr
- 11512 N Deepwater Dr Unit S
- 456 E Kayak Dr
- 456 E Kayak Dr Unit 217
- 11516 N Deepwater Dr
- 11728 N Star Gazer Cir
- 11728 N Star Gazer Cir Unit 110
- 11518 N Deepwater Dr
- 11522 N Deepwater Dr
- 11493 N Deepwater Dr Unit Mm
- 11691 N Shoreline Dr
- 11687 N Shoreline Dr
- 11491 N Deepwater Dr Unit Ll
- 678 E Silver Hill Loop Unit 93
- 678 E Silver Hill Loop
- 11524 N Deepwater Dr Unit X
- 11487 N Deepwater Dr Unit Kk
- 594 E Silver Hill Loop
- 11525 N Upside Dr
- 674 E Silver Hill Loop
- 11539 N Vantage Ln
- 11422 N Vantage Ln
- 368 E Overlook Loop
- 11624 N White Tail Ct
- 11554 N Soaring Hawk Ln
- 12774 N Deer Mountain Blvd
- 10352 N Sightline Cir
- 13331 N Highmark Ct
- 13331 N Highmark Ct Unit 13331
- 13331 N Highmark Ct
- 13795 N Deer Canyon Dr
- 1364 W Stillwater Dr Unit 2059
- 14261 N Council Fire Trail
- 14362 Rendezvous Trail
- 14362 N Rendezvous Trail
- 3450 E Ridgeway Ct
- 33696 Solamere Dr
