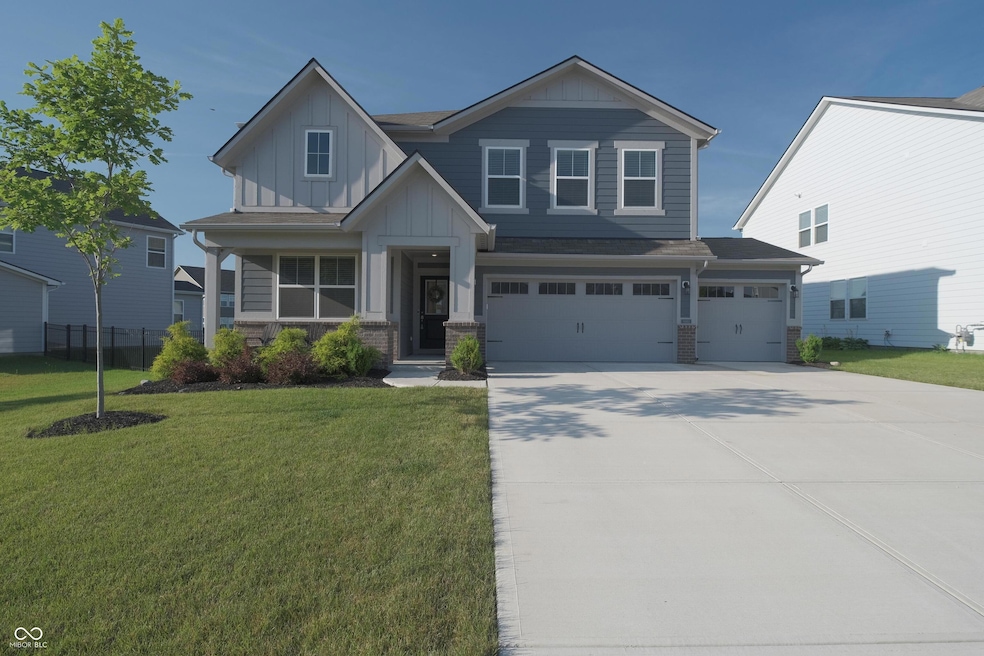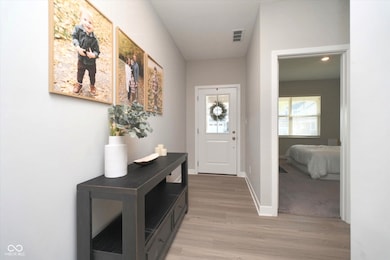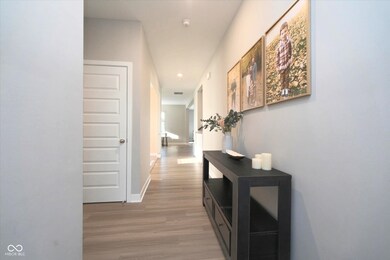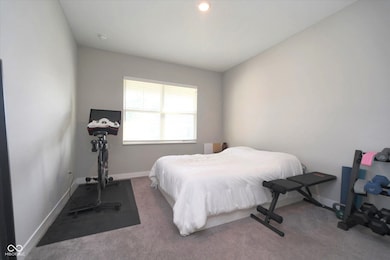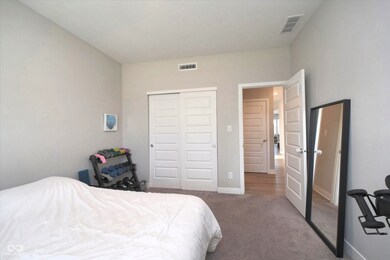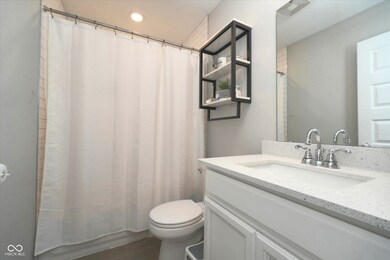
11663 Winnower Loop Noblesville, IN 46060
Highlights
- Waterfront
- Cathedral Ceiling
- 3 Car Attached Garage
- Promise Road Elementary School Rated A-
- Main Floor Bedroom
- Eat-In Kitchen
About This Home
As of July 2025Only 4 years old! Nice large entry w/LVP all on the main. Large Great room w/lots of windows. Open kitchen w/huge center island, breakfast bar, 42 in white cabinets, SS appliances tons of counter space, quartz counters and pantry. Bonus room off of the kitchen makes great sun room/play area. Large master bedroom w/deluxe bath, walk in tile shower, 2 sinks, linen closet and large walk in closet. Upstairs laundry room is convenient! Large loft area. 3 additional bedrooms all with large closets. 2nd full bath has two sinks, tub w/tile surround.5th bedroom is on the main with private bath. Nice large stamped patio and fenced yard!
Last Agent to Sell the Property
CENTURY 21 Scheetz License #RB14041619 Listed on: 06/19/2025

Home Details
Home Type
- Single Family
Est. Annual Taxes
- $4,910
Year Built
- Built in 2021
Lot Details
- 8,276 Sq Ft Lot
- Waterfront
HOA Fees
- $62 Monthly HOA Fees
Parking
- 3 Car Attached Garage
Home Design
- Brick Exterior Construction
- Slab Foundation
- Cement Siding
Interior Spaces
- 2-Story Property
- Cathedral Ceiling
- Paddle Fans
- Attic Access Panel
- Fire and Smoke Detector
- Property Views
Kitchen
- Eat-In Kitchen
- Breakfast Bar
- Electric Oven
- Electric Cooktop
- Built-In Microwave
- Dishwasher
- Disposal
Bedrooms and Bathrooms
- 5 Bedrooms
- Main Floor Bedroom
- Walk-In Closet
Laundry
- Laundry Room
- Laundry on upper level
Utilities
- Forced Air Heating and Cooling System
- Electric Water Heater
Community Details
- Association fees include insurance, parkplayground, management, snow removal, walking trails
- Brooks Farm Subdivision
Listing and Financial Details
- Tax Lot 49
- Assessor Parcel Number 291109025063000013
- Seller Concessions Not Offered
Ownership History
Purchase Details
Home Financials for this Owner
Home Financials are based on the most recent Mortgage that was taken out on this home.Purchase Details
Home Financials for this Owner
Home Financials are based on the most recent Mortgage that was taken out on this home.Similar Homes in Noblesville, IN
Home Values in the Area
Average Home Value in this Area
Purchase History
| Date | Type | Sale Price | Title Company |
|---|---|---|---|
| Warranty Deed | -- | None Listed On Document | |
| Limited Warranty Deed | $345,475 | None Available |
Mortgage History
| Date | Status | Loan Amount | Loan Type |
|---|---|---|---|
| Open | $150,000 | New Conventional | |
| Previous Owner | $328,201 | New Conventional |
Property History
| Date | Event | Price | Change | Sq Ft Price |
|---|---|---|---|---|
| 07/24/2025 07/24/25 | Sold | $435,000 | -1.1% | $149 / Sq Ft |
| 06/26/2025 06/26/25 | Pending | -- | -- | -- |
| 06/24/2025 06/24/25 | Price Changed | $440,000 | -2.2% | $150 / Sq Ft |
| 06/19/2025 06/19/25 | For Sale | $450,000 | -- | $154 / Sq Ft |
Tax History Compared to Growth
Tax History
| Year | Tax Paid | Tax Assessment Tax Assessment Total Assessment is a certain percentage of the fair market value that is determined by local assessors to be the total taxable value of land and additions on the property. | Land | Improvement |
|---|---|---|---|---|
| 2024 | $4,876 | $391,500 | $70,000 | $321,500 |
| 2023 | $4,911 | $391,500 | $70,000 | $321,500 |
| 2022 | $4,296 | $331,300 | $70,000 | $261,300 |
| 2021 | $35 | $600 | $600 | $0 |
Agents Affiliated with this Home
-
Jacqueline Graham

Seller's Agent in 2025
Jacqueline Graham
CENTURY 21 Scheetz
(888) 724-3389
36 in this area
172 Total Sales
-
Stephanie Evelo

Buyer's Agent in 2025
Stephanie Evelo
Keller Williams Indy Metro NE
(317) 863-9011
67 in this area
862 Total Sales
-
Terrance Perkey

Buyer Co-Listing Agent in 2025
Terrance Perkey
Keller Williams Indy Metro NE
(317) 397-1274
23 in this area
212 Total Sales
Map
Source: MIBOR Broker Listing Cooperative®
MLS Number: 22046083
APN: 29-11-09-025-063.000-013
- 11638 Brooks Farm Blvd
- 11588 Brooks Farm Blvd
- 15813 Arthur Jacob Ln
- 15950 Winnower Dr
- 11595 Platt St
- 15737 Harvester Cir E
- 11430 Wicker Ln
- 15961 Foothill Dr
- 11444 Lottie Cir
- 16311 Taconite Dr
- 11404 Hanbury Manor Blvd
- 11626 Laurel Springs Cir
- 15702 Cobbs Creek Ln
- 15695 Cobbs Creek Ln
- 16406 Taconite Dr
- 15524 Follow Dr
- 11134 Westoves Dr
- 12252 Meyers Place
- 15710 Chapel Park Dr E
- 11840 Crossbill Ct
