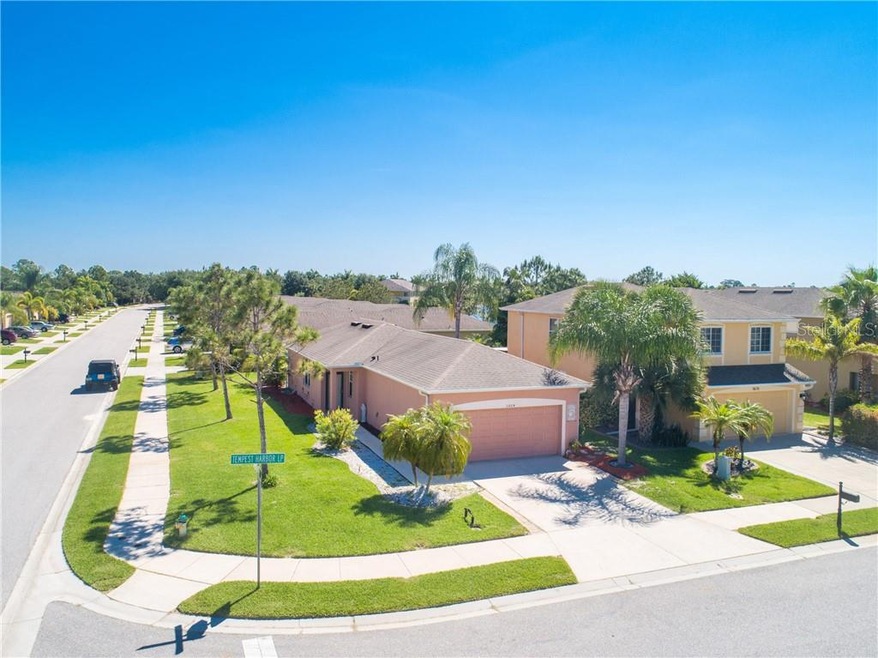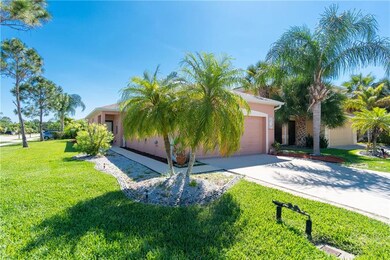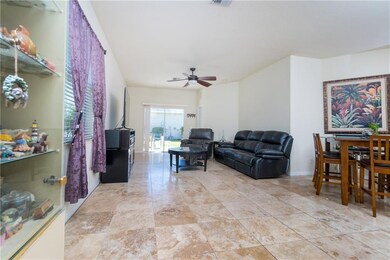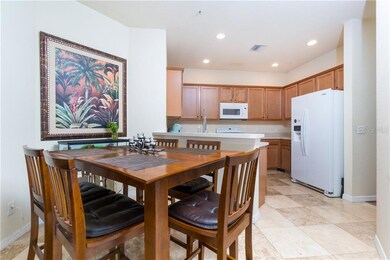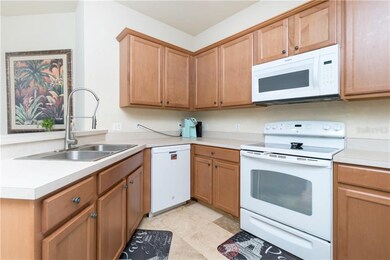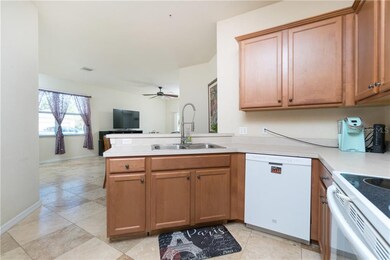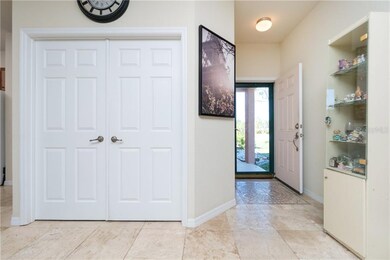
11664 Tempest Harbor Loop Venice, FL 34292
Highlights
- Fitness Center
- Fishing
- Open Floorplan
- Taylor Ranch Elementary School Rated A-
- Gated Community
- Florida Architecture
About This Home
As of February 2021Corner lot home featuring 3 bedrooms, 2 bathrooms in the highly desired community of Stoneybrook. This home is priced to sell. You will love the great curl appeal, additional rear patio area and manicured, mature landscaping. This property features an open floor plan with split bedrooms, spacious two car garage, high ceilings, and travertine tile throughout the main living areas that are just a few of the indoor features. Stoneybrook is a GATED community which includes irrigation (provided by lake water), cable package, an amenity Center that hosts many monthly gatherings and social events, media room, 24-hour fitness center, soccer field, baseball field, resort-style swimming pool, splash fountain, spa, gazebo with gas grills, four lighted tennis courts, in-line skating rink, basketball courts, pickle-ball courts, and volleyball courts. If you're looking to enjoy some outdoor living look no further than the extended patio, fishing on the lakes or the private trails of the community. LOW HOA and CDD fees considering the many amenities available to you. Centrally located close to shopping, beaches, historic Downtown Venice and of course I75 highway access to the state is a few minutes away. And just to make life easier for the new homeowners, seller is paying for a professional cleaning, including carpet cleaning at closing! Move-in ready! You don’t want to miss out, call and schedule your private showing today!
Last Agent to Sell the Property
KELLER WILLIAMS ISLAND LIFE REAL ESTATE License #3461893 Listed on: 05/08/2020

Last Buyer's Agent
KELLER WILLIAMS ISLAND LIFE REAL ESTATE License #3461893 Listed on: 05/08/2020

Home Details
Home Type
- Single Family
Est. Annual Taxes
- $1,746
Year Built
- Built in 2007
Lot Details
- 6,662 Sq Ft Lot
- Southwest Facing Home
- Corner Lot
- Oversized Lot
- Irrigation
- Landscaped with Trees
- Property is zoned RSF1
HOA Fees
- $156 Monthly HOA Fees
Parking
- 2 Car Attached Garage
- Ground Level Parking
- Garage Door Opener
- Driveway
- Open Parking
Home Design
- Florida Architecture
- Slab Foundation
- Shingle Roof
- Block Exterior
- Stucco
Interior Spaces
- 1,276 Sq Ft Home
- 1-Story Property
- Open Floorplan
- High Ceiling
- Ceiling Fan
- Blinds
- Sliding Doors
- Combination Dining and Living Room
- Hurricane or Storm Shutters
- Laundry in unit
Kitchen
- Range
- Recirculated Exhaust Fan
- Microwave
- Dishwasher
- Solid Wood Cabinet
- Disposal
Flooring
- Carpet
- Laminate
- Ceramic Tile
- Travertine
Bedrooms and Bathrooms
- 3 Bedrooms
- Split Bedroom Floorplan
- Walk-In Closet
- 2 Full Bathrooms
Outdoor Features
- Covered patio or porch
Schools
- Taylor Ranch Elementary School
- Venice Area Middle School
- Venice Senior High School
Utilities
- Central Heating and Cooling System
- Electric Water Heater
- Cable TV Available
Listing and Financial Details
- Down Payment Assistance Available
- Homestead Exemption
- Visit Down Payment Resource Website
- Tax Lot 2067
- Assessor Parcel Number 0756032067
- $381 per year additional tax assessments
Community Details
Overview
- Association fees include cable TV, community pool, pool maintenance, recreational facilities
- Ken Joines/Stoneybrook Of Venice Comm Dev District Association, Phone Number (813) 394-9104
- Visit Association Website
- Built by Lennar
- Stoneybrook At Venice Subdivision, Aspen Floorplan
- Stoneybrook At Venice Community
- Association Owns Recreation Facilities
- The community has rules related to deed restrictions, allowable golf cart usage in the community
- Rental Restrictions
Recreation
- Tennis Courts
- Community Basketball Court
- Community Playground
- Fitness Center
- Community Pool
- Community Spa
- Fishing
- Park
- Trails
Security
- Gated Community
Ownership History
Purchase Details
Home Financials for this Owner
Home Financials are based on the most recent Mortgage that was taken out on this home.Purchase Details
Home Financials for this Owner
Home Financials are based on the most recent Mortgage that was taken out on this home.Purchase Details
Home Financials for this Owner
Home Financials are based on the most recent Mortgage that was taken out on this home.Purchase Details
Similar Homes in Venice, FL
Home Values in the Area
Average Home Value in this Area
Purchase History
| Date | Type | Sale Price | Title Company |
|---|---|---|---|
| Warranty Deed | $228,000 | Attorney | |
| Warranty Deed | $210,000 | Suncoast One Ttl & Closing I | |
| Special Warranty Deed | $179,900 | North American Title Company | |
| Warranty Deed | $99,300 | North American Title Co |
Mortgage History
| Date | Status | Loan Amount | Loan Type |
|---|---|---|---|
| Open | $216,600 | New Conventional | |
| Previous Owner | $177,117 | FHA |
Property History
| Date | Event | Price | Change | Sq Ft Price |
|---|---|---|---|---|
| 02/11/2021 02/11/21 | Sold | $228,000 | -0.8% | $179 / Sq Ft |
| 12/30/2020 12/30/20 | Pending | -- | -- | -- |
| 12/20/2020 12/20/20 | For Sale | $229,900 | 0.0% | $180 / Sq Ft |
| 12/17/2020 12/17/20 | Pending | -- | -- | -- |
| 12/17/2020 12/17/20 | For Sale | $229,900 | +9.5% | $180 / Sq Ft |
| 09/10/2020 09/10/20 | Sold | $210,000 | -4.5% | $165 / Sq Ft |
| 07/22/2020 07/22/20 | Pending | -- | -- | -- |
| 07/15/2020 07/15/20 | Price Changed | $220,000 | -2.2% | $172 / Sq Ft |
| 06/23/2020 06/23/20 | For Sale | $225,000 | 0.0% | $176 / Sq Ft |
| 06/21/2020 06/21/20 | Pending | -- | -- | -- |
| 05/28/2020 05/28/20 | For Sale | $225,000 | 0.0% | $176 / Sq Ft |
| 05/15/2020 05/15/20 | Pending | -- | -- | -- |
| 05/08/2020 05/08/20 | For Sale | $225,000 | -- | $176 / Sq Ft |
Tax History Compared to Growth
Tax History
| Year | Tax Paid | Tax Assessment Tax Assessment Total Assessment is a certain percentage of the fair market value that is determined by local assessors to be the total taxable value of land and additions on the property. | Land | Improvement |
|---|---|---|---|---|
| 2024 | $3,841 | $281,200 | $82,800 | $198,400 |
| 2023 | $3,841 | $283,868 | $0 | $0 |
| 2022 | $3,738 | $275,600 | $73,800 | $201,800 |
| 2021 | $3,246 | $194,300 | $60,100 | $134,200 |
| 2020 | $1,947 | $122,856 | $0 | $0 |
| 2019 | $1,746 | $120,094 | $0 | $0 |
| 2018 | $1,694 | $117,855 | $0 | $0 |
| 2017 | $1,684 | $115,431 | $0 | $0 |
| 2016 | $1,738 | $155,100 | $39,200 | $115,900 |
| 2015 | $1,758 | $135,600 | $34,500 | $101,100 |
| 2014 | $1,775 | $109,734 | $0 | $0 |
Agents Affiliated with this Home
-
Heather Jorge

Seller's Agent in 2021
Heather Jorge
KELLER WILLIAMS ISLAND LIFE REAL ESTATE
(941) 875-5844
104 Total Sales
-
Wayne Welsh
W
Buyer's Agent in 2021
Wayne Welsh
GULF SHORES REALTY
(941) 234-6070
26 Total Sales
Map
Source: Stellar MLS
MLS Number: C7428547
APN: 0756-03-2067
- 11938 Tempest Harbor Loop
- 11954 Tempest Harbor Loop
- 11649 Tempest Harbor Loop
- 11915 Tempest Harbor Loop
- 11924 Tempest Harbor Loop
- 11819 Tempest Harbor Loop
- 12971 Tigers Eye Dr
- 11750 Tempest Harbor Loop
- 12983 Tigers Eye Dr
- 11343 Dancing River Dr
- 11774 Tempest Harbor Loop
- 13084 Tigers Eye Dr
- 20892 Cattail Blvd
- 20844 Cattail Blvd
- 20828 Cattail Blvd
- 1222 Collier Place
- 1230 Collier Place
- 12478 Sagewood Dr
- 1195 Collier Place
- 12520 Shimmering Oak Cir
