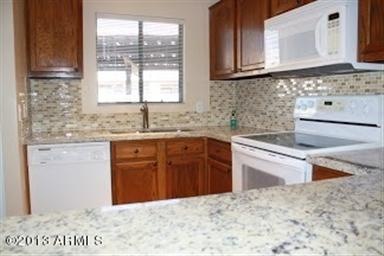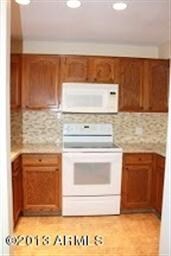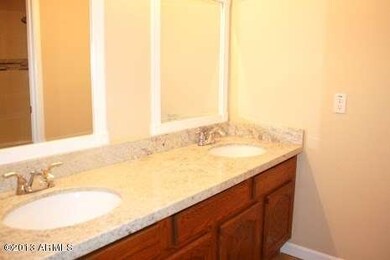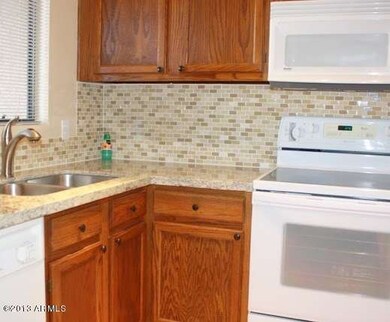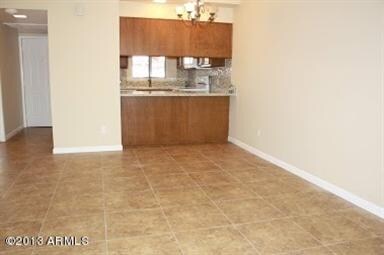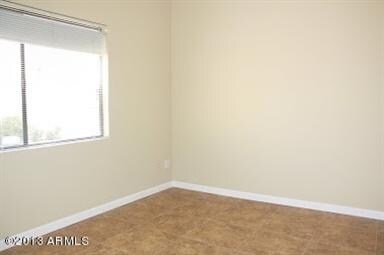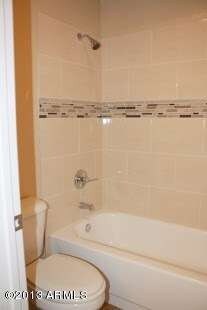
11666 N 28th Dr Unit 172 Phoenix, AZ 85029
North Mountain Village NeighborhoodHighlights
- Granite Countertops
- Dual Vanity Sinks in Primary Bathroom
- No Interior Steps
- Heated Community Pool
- Breakfast Bar
- Tile Flooring
About This Home
As of July 2025Beautifully remodeled condo in the heart of Phoenix! The floorplan is nice & open, giving this condo a spacious feeling. Good sized bedrooms. Very large living room. New tile floors throughout. Tile & glass block backsplash in the kitchen. New slab granite countertops in the kitchen and both bathrooms. New sinks, faucets, and the shower & bathtub surrounds are very snazzy with new tile & decorative glass block!! Ungraded lighting & plumbing. The list of improvements is long! This condo is located in one of the best spots in the complex... only steps from the community pool, interior quiet lot, and ground floor with no steps! Don't miss this fantastic condo!!
Last Agent to Sell the Property
Capture Arizona, LLC License #BR527155000 Listed on: 02/12/2013
Property Details
Home Type
- Condominium
Est. Annual Taxes
- $324
Year Built
- Built in 1984
Lot Details
- Desert faces the front and back of the property
- Grass Covered Lot
Home Design
- Wood Frame Construction
- Built-Up Roof
- Stucco
Interior Spaces
- 874 Sq Ft Home
- 1-Story Property
- Ceiling Fan
- Tile Flooring
Kitchen
- Breakfast Bar
- Built-In Microwave
- Dishwasher
- Granite Countertops
Bedrooms and Bathrooms
- 2 Bedrooms
- Primary Bathroom is a Full Bathroom
- 2 Bathrooms
- Dual Vanity Sinks in Primary Bathroom
Laundry
- Laundry in unit
- Stacked Washer and Dryer
Parking
- 4 Open Parking Spaces
- 1 Carport Space
- Assigned Parking
Schools
- Washington Elementary School - Phoenix
- Cholla Complex Middle School
- Moon Valley High School
Utilities
- Refrigerated Cooling System
- Heating Available
Additional Features
- No Interior Steps
- Property is near a bus stop
Listing and Financial Details
- Tax Lot 172
- Assessor Parcel Number 149-63-537
Community Details
Overview
- Property has a Home Owners Association
- Woodlake Condominium Association, Phone Number (480) 635-1133
- Woodlake Condominium Subdivision
Recreation
- Heated Community Pool
- Community Spa
Ownership History
Purchase Details
Home Financials for this Owner
Home Financials are based on the most recent Mortgage that was taken out on this home.Purchase Details
Home Financials for this Owner
Home Financials are based on the most recent Mortgage that was taken out on this home.Purchase Details
Home Financials for this Owner
Home Financials are based on the most recent Mortgage that was taken out on this home.Purchase Details
Home Financials for this Owner
Home Financials are based on the most recent Mortgage that was taken out on this home.Purchase Details
Purchase Details
Home Financials for this Owner
Home Financials are based on the most recent Mortgage that was taken out on this home.Purchase Details
Home Financials for this Owner
Home Financials are based on the most recent Mortgage that was taken out on this home.Purchase Details
Home Financials for this Owner
Home Financials are based on the most recent Mortgage that was taken out on this home.Purchase Details
Home Financials for this Owner
Home Financials are based on the most recent Mortgage that was taken out on this home.Similar Home in Phoenix, AZ
Home Values in the Area
Average Home Value in this Area
Purchase History
| Date | Type | Sale Price | Title Company |
|---|---|---|---|
| Warranty Deed | $160,000 | Fidelity National Title Agency | |
| Warranty Deed | $78,700 | Grand Canyon Title Agency In | |
| Cash Sale Deed | $47,200 | American Title Service Agenc | |
| Interfamily Deed Transfer | -- | Accommodation | |
| Interfamily Deed Transfer | -- | First American Title Insuran | |
| Interfamily Deed Transfer | -- | None Available | |
| Warranty Deed | $139,900 | Lawyers Title Insurance Corp | |
| Warranty Deed | $80,000 | Capital Title Agency Inc | |
| Interfamily Deed Transfer | -- | Capital Title Agency Inc | |
| Warranty Deed | $62,000 | North American Title Agency |
Mortgage History
| Date | Status | Loan Amount | Loan Type |
|---|---|---|---|
| Previous Owner | $62,960 | New Conventional | |
| Previous Owner | $136,663 | FHA | |
| Previous Owner | $137,738 | New Conventional | |
| Previous Owner | $16,000 | Stand Alone Second | |
| Previous Owner | $64,000 | Purchase Money Mortgage | |
| Previous Owner | $64,000 | Purchase Money Mortgage | |
| Previous Owner | $20,000 | Unknown | |
| Previous Owner | $46,500 | New Conventional |
Property History
| Date | Event | Price | Change | Sq Ft Price |
|---|---|---|---|---|
| 08/01/2025 08/01/25 | Price Changed | $1,450 | -3.0% | $2 / Sq Ft |
| 07/24/2025 07/24/25 | For Rent | $1,495 | 0.0% | -- |
| 07/23/2025 07/23/25 | Sold | $160,000 | -15.8% | $196 / Sq Ft |
| 05/20/2025 05/20/25 | For Sale | $190,000 | +141.4% | $233 / Sq Ft |
| 06/14/2013 06/14/13 | Sold | $78,700 | -1.6% | $90 / Sq Ft |
| 05/13/2013 05/13/13 | Pending | -- | -- | -- |
| 04/28/2013 04/28/13 | Price Changed | $79,970 | -10.8% | $91 / Sq Ft |
| 02/28/2013 02/28/13 | Price Changed | $89,700 | -5.3% | $103 / Sq Ft |
| 02/11/2013 02/11/13 | For Sale | $94,700 | +100.6% | $108 / Sq Ft |
| 12/21/2012 12/21/12 | Sold | $47,200 | +18.0% | $54 / Sq Ft |
| 06/18/2012 06/18/12 | Pending | -- | -- | -- |
| 06/04/2012 06/04/12 | For Sale | $40,000 | -- | $46 / Sq Ft |
Tax History Compared to Growth
Tax History
| Year | Tax Paid | Tax Assessment Tax Assessment Total Assessment is a certain percentage of the fair market value that is determined by local assessors to be the total taxable value of land and additions on the property. | Land | Improvement |
|---|---|---|---|---|
| 2025 | $530 | $4,332 | -- | -- |
| 2024 | $520 | $4,125 | -- | -- |
| 2023 | $520 | $14,330 | $2,860 | $11,470 |
| 2022 | $439 | $11,260 | $2,250 | $9,010 |
| 2021 | $450 | $10,160 | $2,030 | $8,130 |
| 2020 | $438 | $9,120 | $1,820 | $7,300 |
| 2019 | $430 | $7,470 | $1,490 | $5,980 |
| 2018 | $418 | $6,200 | $1,240 | $4,960 |
| 2017 | $417 | $5,360 | $1,070 | $4,290 |
| 2016 | $409 | $5,000 | $1,000 | $4,000 |
| 2015 | $380 | $4,820 | $960 | $3,860 |
Agents Affiliated with this Home
-

Seller's Agent in 2025
Jon Mrgudich
West USA Realty
(602) 989-8080
2 in this area
35 Total Sales
-

Seller's Agent in 2025
Jessica Pile
Coldwell Banker Realty
(602) 692-5326
2 in this area
50 Total Sales
-

Seller's Agent in 2013
Betsy Olson
Capture Arizona, LLC
(480) 688-0212
69 Total Sales
-

Buyer's Agent in 2013
Glenn Loper
HomeSmart
(480) 839-3400
64 Total Sales
-
C
Seller's Agent in 2012
Christina Mathias
Arizona's Property Experts
Map
Source: Arizona Regional Multiple Listing Service (ARMLS)
MLS Number: 4889213
APN: 149-63-537
- 11666 N 28th Dr Unit 165
- 11666 N 28th Dr Unit 295
- 11666 N 28th Dr Unit 196
- 11830 N 28th Dr
- 11849 N 29th Ave
- 11444 N 28th Dr Unit 13
- 3009 W Lupine Ave
- 11036 N 28th Dr Unit 111
- 11036 N 28th Dr Unit 210
- 3029 W Sierra St
- 3102 W Paradise Dr
- 12424 N 28th Dr
- 2641 W Wethersfield Rd
- 3001 W Bloomfield Rd
- 11026 N 28th Dr Unit 81
- 11026 N 28th Dr Unit 34
- 12453 N 29th Ave
- 3023 W Larkspur Dr
- 10828 N Biltmore Dr Unit 145
- 10828 N Biltmore Dr Unit 133
